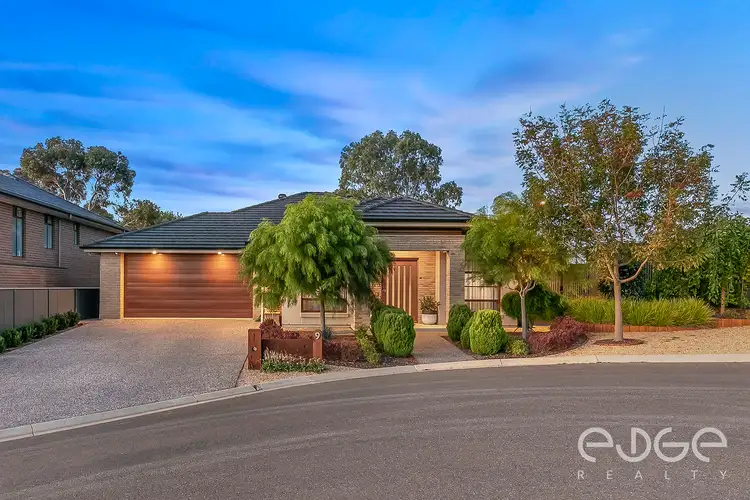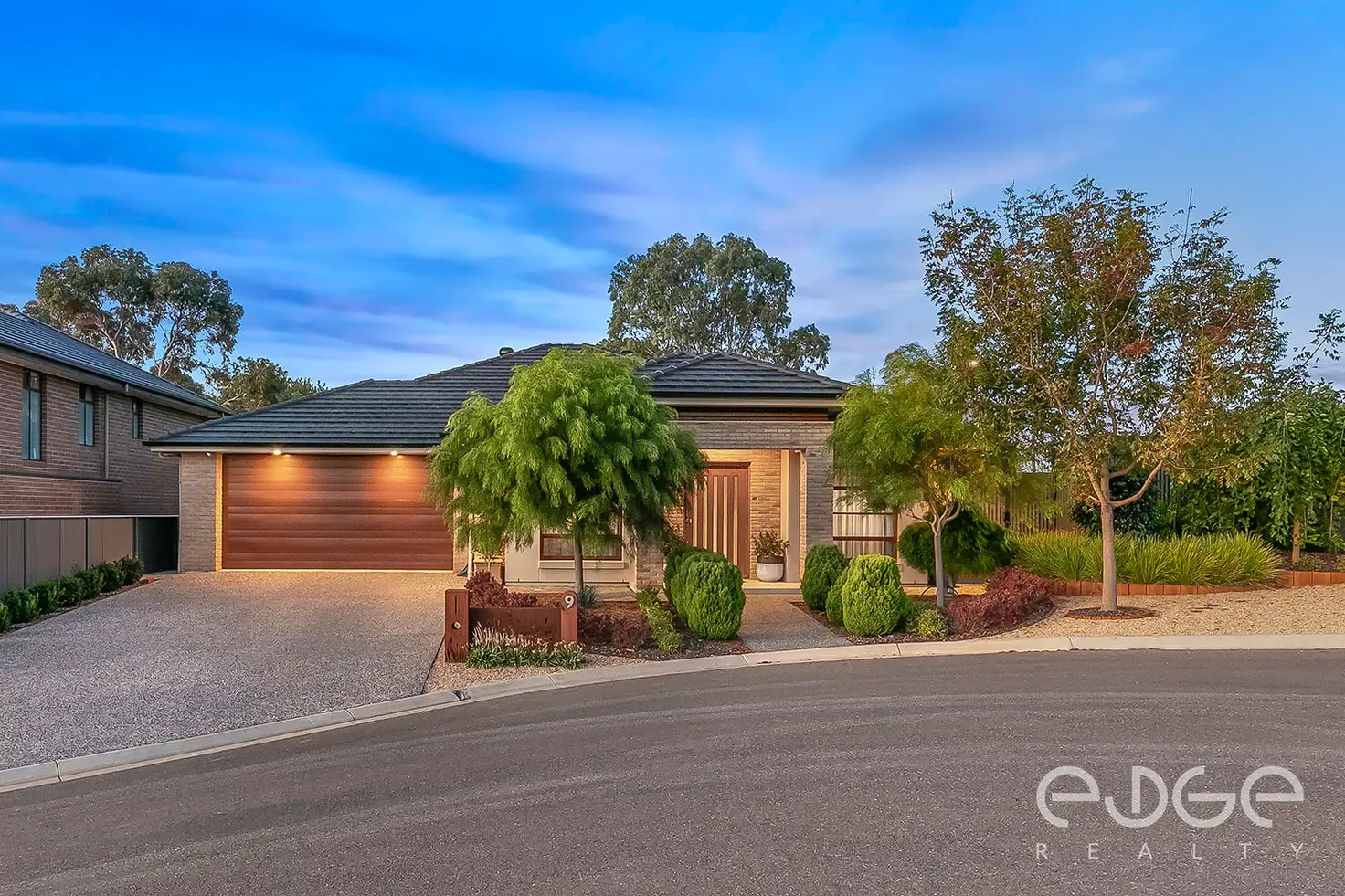An entertainer's dream, this stunning home boasts an enviable cul-de-sac location and showcases impeccable finishes throughout. The layout has been crafted to offer open-plan and indoor-outdoor living plus there's even a decked Bali hut, perfect for hosting friends for afternoon cocktails.
This amazing home was built in 2015 by Fairmont Homes and is separated into two wings with the front wing offering a large formal lounge room plus two bedrooms and a laundry. Both bedrooms have built-in robes, plush carpet and easy access to the main bathroom with a separate bath and shower.
Porcelain tiles and 2.7-metre ceilings flow throughout the entry and hallway with a door leading into the open-plan kitchen, meals and family room. A suite of stainless steel AEG appliances are ready and waiting for the home chef plus there's also a kitchen island with a breakfast bar, an Ariston dishwasher and a double sink.
From the family room, you can step out to the outdoor area and Bali hut providing the perfect peaceful and private outdoor oasis where you can enjoy hours of fun year-round. Ideal for dining alfresco or preparing a meal on the barbeque, this is the outdoor area most people can only dream of.
The large master suite is also set in the rear wing of the home and enjoys external access along with a generous walk-in robe, plush carpet and a private ensuite bathroom.
As if that wasn't enough, the long list of quality features includes:
- A double garage with an automatic door plus four additional carparks along the driveway
- Extra storage space in the 4.3x1.3-metre garden shed in the backyard
- Beautiful landscaping with low-maintenance gardens and a lush lawn
- Ducted evaporative cooling and gas heating for absolute year round comfort
- Granite countertops in the kitchen and bathrooms add to the high-end feel
A six-minute walk from your front door will take you to the Blakes Crossing Christian College along with the vibrant Blakes Crossing Shopping Centre. This family-friendly home is also only moments from bus stops and parks including the Springvale Reserve and playground while a short drive will take you to the Munno Para Shopping City, Blakeview Primary School, Craigmore High School and Playford Primary School.
Call Matt Ashford now to inspect!
Council / City of Playford
Built / 2015 (approx)
Land / 463sqm (approx)
House / 158sqm (approx)
Building / 216sqm (approx)
Easements / Nil
Council rates / $1,829 pa (approx)
Water rates / $628 pa (approx)
Es levy / TBA (approx)
Approx rental range / $410 - $430 pw
Want to find out where your property sits within the market? Have one of our multi-award winning agents come out and provide you with a market update on your home or investment! Call Matt Ashford now on 0487 888 178.
Specialists in: Andrews Farm, Angle Vale, Blakeview, Burton, Craigmore, Davoren Park, Elizabeth, Gawler, Golden Grove, Greenwith, Gulfview Heights, Hillbank, Ingle Farm, Mawson Lakes, Modbury Heights, Munno Para West, One Tree Hill, Parafield Gardens, Para Hills, Para Hills West, Paralowie, Pooraka, Salisbury, Salisbury East, Salisbury downs, Salisbury Plain, Salisbury Park, Salisbury Heights, Smithfield, Walkley Heights, Wynn Vale.
Number One Real Estate Agents, Sale Agents and Property Managers in South Australia.
Disclaimer: We have obtained all information in this document from sources we believe to be reliable; However we cannot guarantee its accuracy and no warranty or representative is given or made as to the correctness of information supplied and neither the owners nor their agent can accept responsibility for error or omissions. Prospective purchasers are advised to carry out their own investigations. All inclusions and exclusions must be confirmed in the Contract of Sale.








 View more
View more View more
View more View more
View more View more
View more
