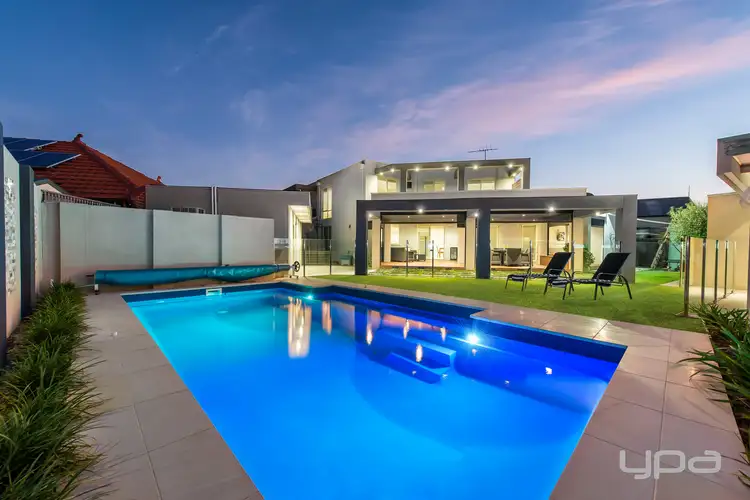Isn't entertaining something we all thoroughly enjoy? We are our happiest when we are spending time with our family and friends and it is this home that makes that possible, they won't want to leave! You'll fall in love as soon as you turn into the beautiful tree lined Bruce Court, take notice of the neighbouring homes that are so meticulously looked after and this home is no different! Architecturally designed and behind a stunning facade sits a proud home on 932m2 (approx.) of land. Your growing family won't be short on space with over 60 squares (approx.), enjoy separate multiple living zones, five bedrooms and entertaining space for days and days!
Features Include:
• Master bedroom showcasing a huge walk-in wardrobe and ensuite with spa bath, double vanity, floor to ceiling tiles, granite bench top and quality fittings which also steps out onto a large balcony area
• An Additional four spacious bedrooms all with built in robes (two bedrooms with balcony access and one bedroom downstairs)
• Open plan kitchen is located perfectly to incorporate the large meals and living space which leads out to a huge outdoor alfresco area with timber decking and quality electric block out blinds allowing ample space for entertaining your family and friends
• Kitchen complete with a walk in pantry, plumbing for the fridge, 40mm granite bench tops, granite splash backs, ample cupboard space, first class stainless steel appliances, including 900mm freestanding oven with gas cook top, range hood, dishwasher and double sink
• Large separate front formal lounge
• Central bathroom upstairs with bathtub, shower, double vanity, floor to ceiling tiles, granite bench top and quality fittings
• Three living spaces including upstairs kids retreat
• Four toilets including an outdoor toilet
• Refrigerated cooling and ducted heating, square set cornices, high ceilings, ducted vacuum, reverse cycle split system unit, solid polished spotted gum timber floorboards, alarm system, professional landscaped gardens, 35,000L water tank, solar panels, three phase power available but not connected, downstairs powder room and the list goes on
• Solar heated in ground swimming pool with glass fencing
• Oversized double car garage on remote with storage cupboards, drive through and internal access
• Single rear garage with double sink, a freestanding oven with gas cook top and cellar room
• Be prepared for a "WOW" moment outdoors, an expansive decked alfresco entertainment area, surrounded by exposed aggregate from front to back, an eye catching floor feature made of granite tiles and Mondo grass over looking pool area
• Multiple spaces and shedding options outdoors, has to be seen to be believed! So many different ways these spaces can be used, perfect for operating a home business, hobbies, pets of all sorts, endless storage and much more!
• Completely hidden and tucked away is a vegetable garden space that takes years to create. So well thought and cleverly placed this garden can keep the family fed well with several established fruit and vegetable trees and lots more to be seen
If location is important then this will have you covered. Only a few turns away from the Calder Freeway Ramp, within walking distance to local schools, public transport, Watergardens train station and Watergardens Shopping Centre. Surrounded by home proud neighbours in the bowl of this beautiful court, any family would be proud to call this one home!
(Photo ID is Required at all Open For Inspections, Prior to Entry)
At YPA Caroline Springs "Our Service Will Move You"
DISCLAIMER
Every precaution has been taken to establish the accuracy of the above information but it does not constitute any representation by the vendor or agent/agency.
Note. All stated dimensions are approximate only. Particulars given are for general information only and do not constitute any representation on the part of the vendor or agent. School zoning stated on findmyschool.vic.gov.au as at 01/10/2021 and subject to change.








 View more
View more View more
View more View more
View more View more
View more
