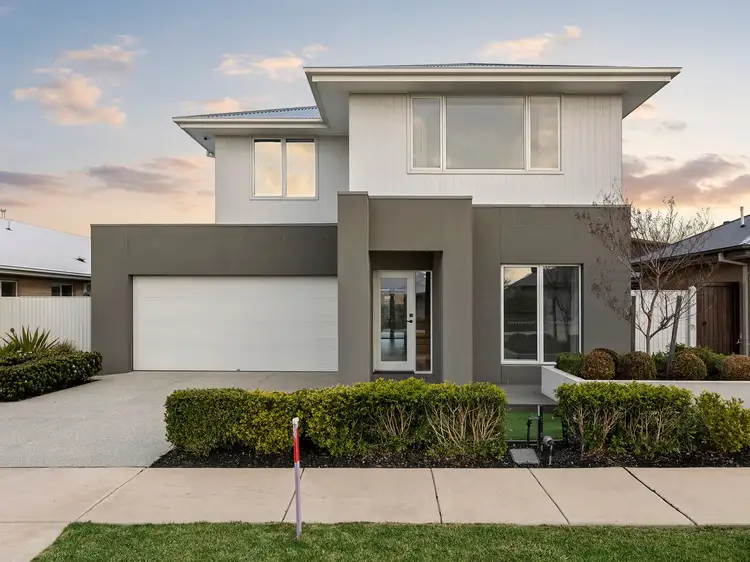Defined: An exclusive Anchoridge Estate setting on a landscaped 448sqm (approx.) allotment showcases the beauty and style of this former display home - an ultimate family retreat, meticulously presented and ready for today’s modern lifestyle.
Bathed in light, the inviting entertaining spaces flow like a gentle breeze, whispering promises of relaxed family evenings and vibrant celebrations, while a spacious and private rear garden offers an impressive back-drop. At the heart, a stone-finished kitchen with impressive storage brings good people together with great food.
Central to all local amenities, the appealing address keeps convenience to local schools, shops, parklands, and major arterials.
Considered:
Kitchen: Island bench with breakfast bar, freestanding dual-fuel cooker, Westinghouse dishwasher, and butler’s pantry with open shelving. A dual in-set sink with black tapware, large fridge cavity, and feature pendant light. Ample cabinetry including overhead cupboards, splashback window, and feature tiled splashback.
Open Plan Living/Dining: Timber floors, in-built bench seat with large picture window, centrally-opening glass stacker doors with direct alfresco access, dining pendant light, downlights, and built-in speaker system.
Secondary Lounge: Street-facing aspect, continued timber floors, sheer curtains, and downlights.
Master Suite: Serene green feature wall, ‘his and her’ walk-in robe, and ensuite with dual vanity, black-framed double shower with niche and tiled base, towel rail, and private toilet. Study nook/dressing table, plush carpet, downlights, and custom sheer curtains.
Additional Bedrooms: Three first-floor bedrooms, each offering a unique feature wall, built-in robes, window with roller blind, and plush carpet underfoot.
Main Bathroom: In-set tub, single vanity with underbench storage, standard shower with rail head and tiled base, and separate toilet.
Outside: Established gardens encase an appealing facade to the front, and a covered deck to the rear, where built-in speakers, and space for both alfresco living and dining hint at the entertaining prowess on offer here. Finalising with a pedestrian side gate, double garage, and an exposed driveway.
Luxury Inclusions: First floor retreat with custom cabinetry, powder room, dedicated laundry, gas ducted heating, timber floors, feature wall paint and wallpaper, downlights throughout, Colorbond roof, feature glass front door and custom window furnishings.
Close by Facilities: Anchorage Park Playground, The Village, Armstrong Creek Town Centre, Iona College, Geelong Lutheran, Armstrong Creek School, Armstrong Creek, and easy access to both Geelong CBD and the Surf Coast’s iconic beaches.
Ideal For: First-time buyers, growing families, investors.
*All information offered by Oslo Property is provided in good faith. It is derived from sources believed to be accurate and current as at the date of publication and as such Oslo Property simply pass this information on. Use of such material is at your sole risk. Prospective purchasers are advised to make their own enquiries with respect to the information that is passed on. Oslo Property will not be liable for any loss resulting from any action or decision by you in reliance on the information.*








 View more
View more View more
View more View more
View more View more
View more
