Price Undisclosed
3 Bed • 2 Bath • 2 Car • 758m²
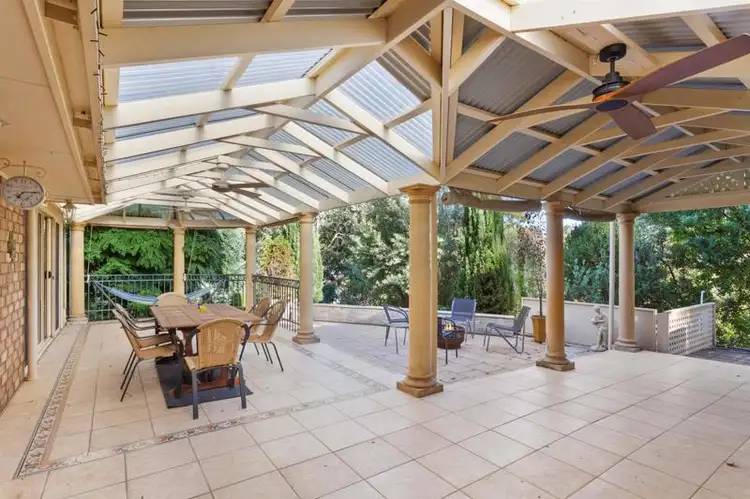
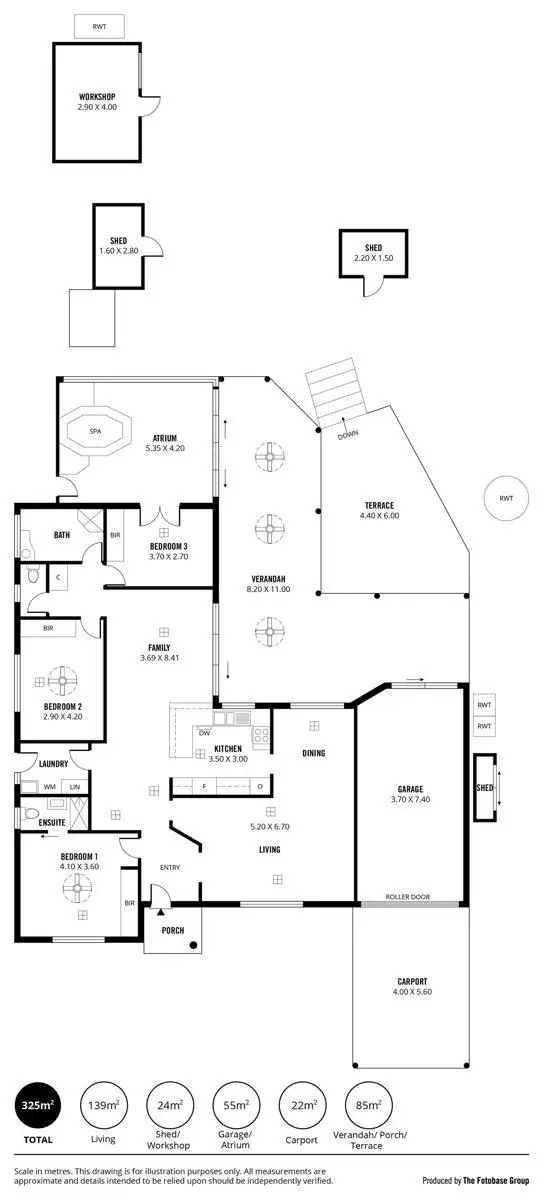
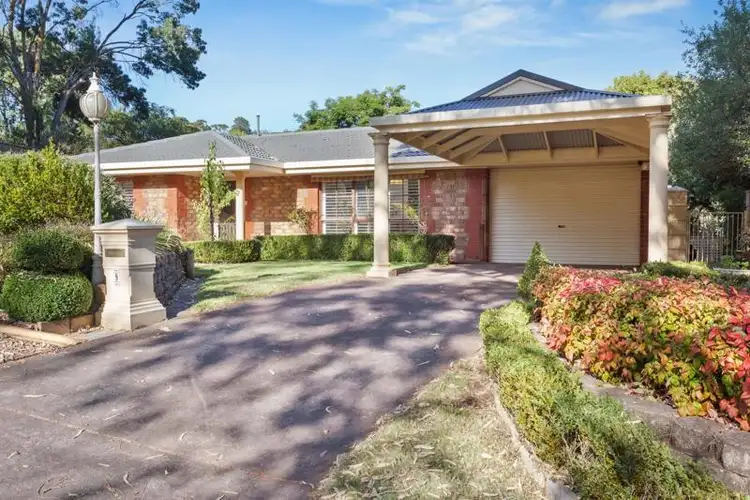
+21
Sold
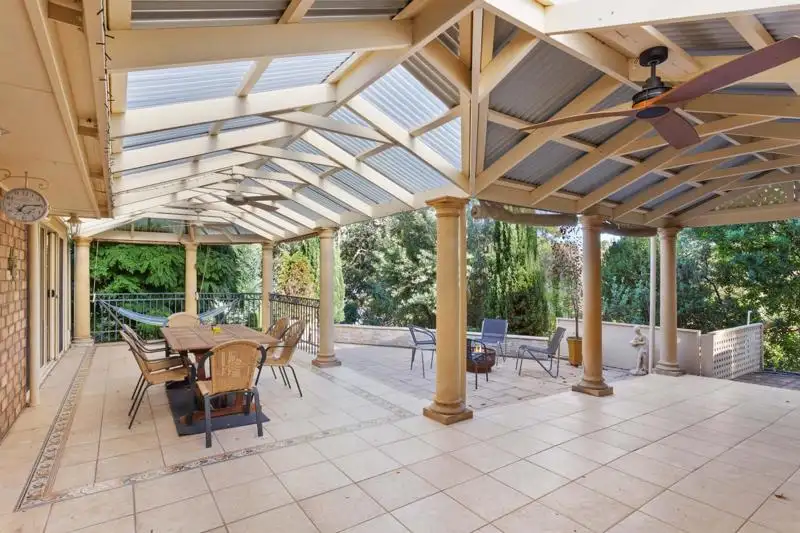


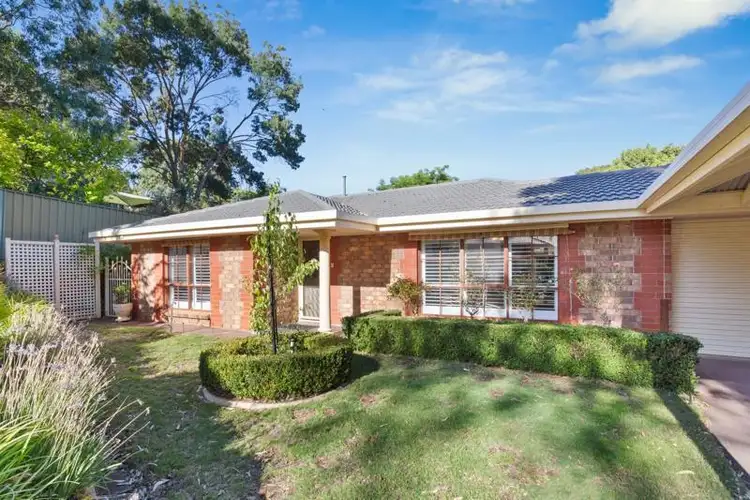
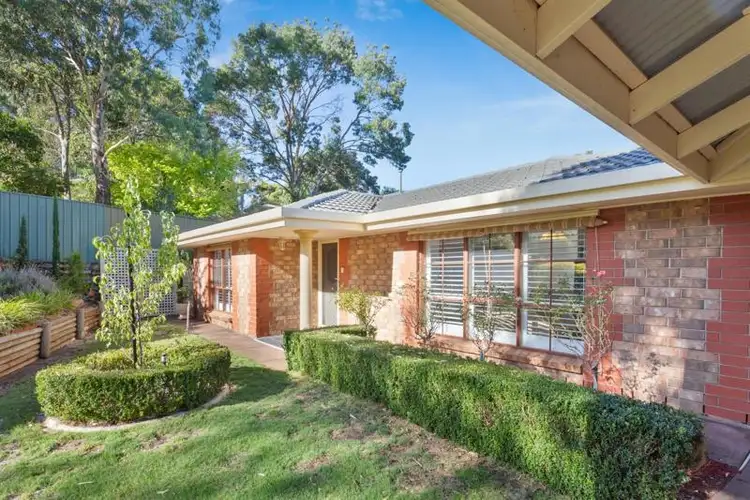
+19
Sold
9 Buckley Crescent, Coromandel Valley SA 5051
Copy address
Price Undisclosed
- 3Bed
- 2Bath
- 2 Car
- 758m²
House Sold on Mon 8 Apr, 2024
What's around Buckley Crescent
House description
“A happy home and a peaceful place”
Property features
Other features
Close to transport/school/parkMunicipality
Onkaparinga City CouncilBuilding details
Area: 154m²
Land details
Area: 758m²
Interactive media & resources
What's around Buckley Crescent
 View more
View more View more
View more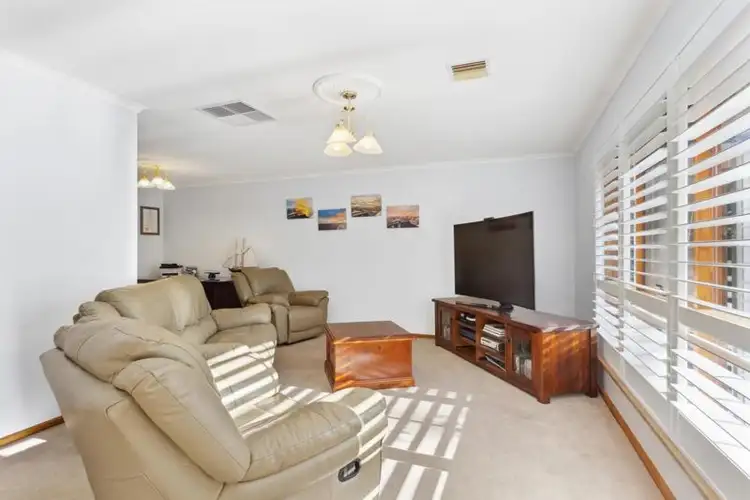 View more
View more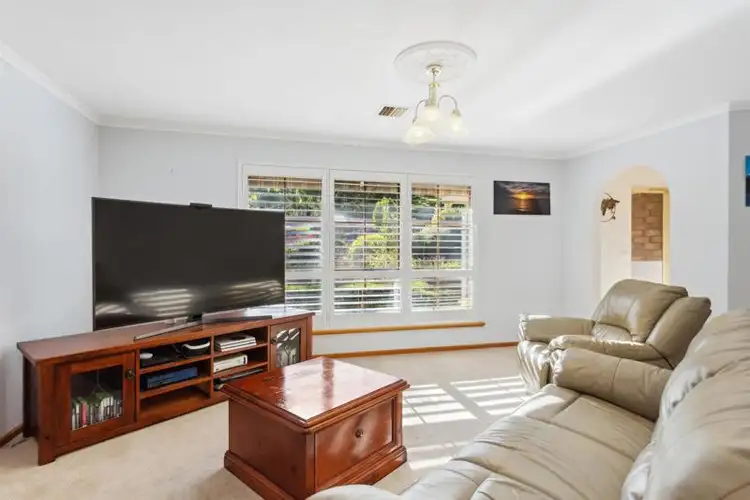 View more
View moreContact the real estate agent

Stephen Ring
Ring Partners
0Not yet rated
Send an enquiry
This property has been sold
But you can still contact the agent9 Buckley Crescent, Coromandel Valley SA 5051
Nearby schools in and around Coromandel Valley, SA
Top reviews by locals of Coromandel Valley, SA 5051
Discover what it's like to live in Coromandel Valley before you inspect or move.
Discussions in Coromandel Valley, SA
Wondering what the latest hot topics are in Coromandel Valley, South Australia?
Similar Houses for sale in Coromandel Valley, SA 5051
Properties for sale in nearby suburbs
Report Listing
