An easy-care Torrens titled home in the coveted inner-eastern parcel, this colonial-style home offers the versatility of a three-bedroom footprint with dual living zones, promising to please a wide variety of discerning buyers and investors on the property hunt.
Effortless to both maintain or lease out, the contemporary floorplan begins with a front-facing master boasting walk-in robe and ensuite upon generous proportions.
Two further bedrooms sit adjacent to each other to boast built-in robes and joint access to the neat-as-a-pin bathroom with separate shower, bathtub and toilet.
Extending from the entry, warm floating floors take you past an open family room to an enclosable open plan zone, translating to versatility for every family dynamic.
Emerging over marble-look tiles, the kitchen overlooks living and dining, stylishly appointed with gas cooktop, Bosch dishwasher, ample cabinetry and benchtops that perfectly compliment the choice of flooring.
Large windows feature throughout every room in the home – but especially so in this rear hub – creating a natural brightness and uplifting warmth throughout.
As low maintenance as they come, sliding doors incorporate a backyard that offers the best of both worlds –a patch of lush lawn for kids and pets to enjoy, along with a sunken area perfect for use as an entertaining arena or toasting marshmallows by the firepit.
Just footsteps from zoned Linden Park Primary and Glenunga International High School, you'll love the easy morning drop off before your effortless 4km CBD commute.
From your fabulous new easy-care address, you'll have more time to spend outdoors exploring the plentiful trails of the flourishing foothills, spending slow mornings at your local café, date nights at award-winning restaurants and shopping at the boutiques of Burnside Village – adding more fun and fine dining to your daily routine.
Even more to love:
- Zoned/walking distance to GIHS & Linden Park Primary
- Secure garage with roller door, internal & rear access
- Solar panels 7kw
- Security system
- Ducted air conditioning
- 500m stroll to bus stop
- Proximity to Burnside Village, Aldi, Tony & Mark's & Frewville Foodland
Specifications:
CT / 5782/421
Council / Burnside
Zoning / SN
Built / 2000
Land / 362m2 (approx)
Frontage / 9.88m
Council Rates / $1,618.05pa
Emergency Services Levy / $193.60pa
SA Water / $220.03pq
Estimated rental assessment / $700 per week / Written rental assessment can be provided upon request
Nearby Schools / Linden Park P.S, Glenunga International H.S, Urrbrae Agricultural H.S
Disclaimer: All information provided has been obtained from sources we believe to be accurate, however, we cannot guarantee the information is accurate and we accept no liability for any errors or omissions (including but not limited to a property's land size, floor plans and size, building age and condition). Interested parties should make their own enquiries and obtain their own legal and financial advice. Should this property be scheduled for auction, the Vendor's Statement may be inspected at any Harris Real Estate office for 3 consecutive business days immediately preceding the auction and at the auction for 30 minutes before it starts. RLA | 226409
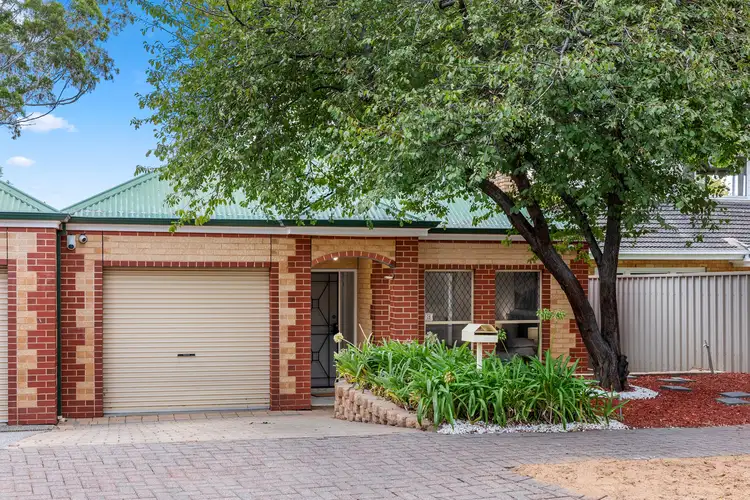
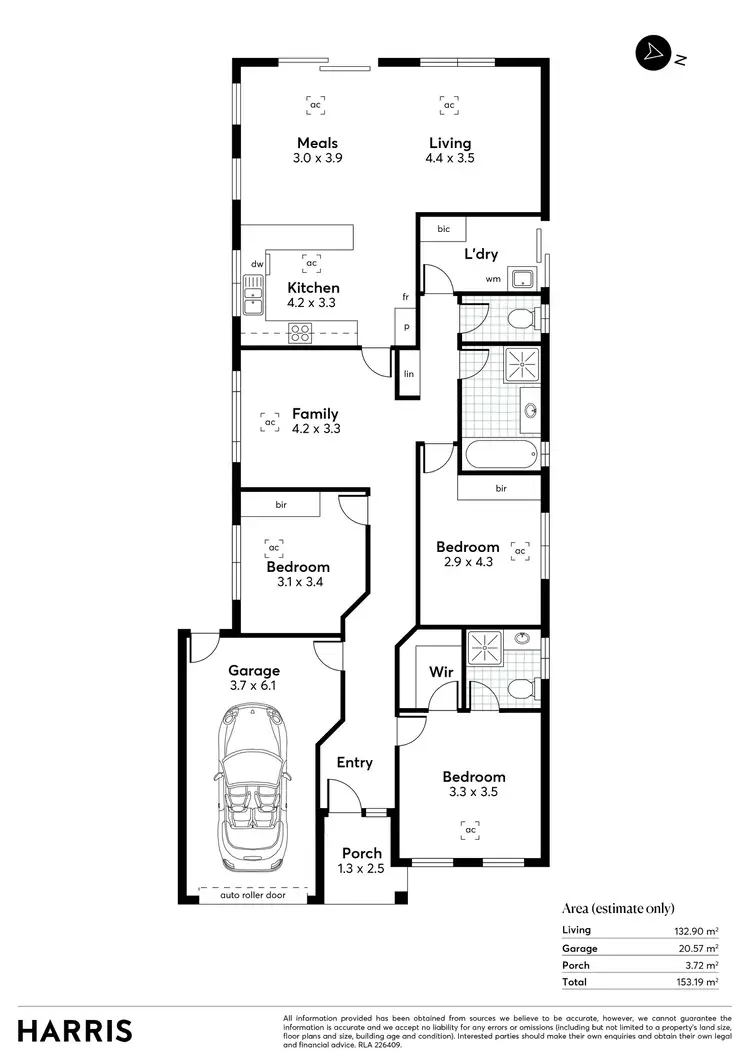
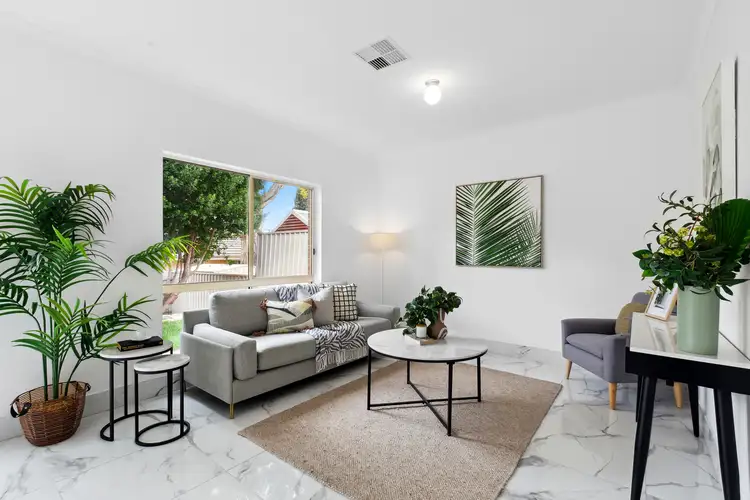
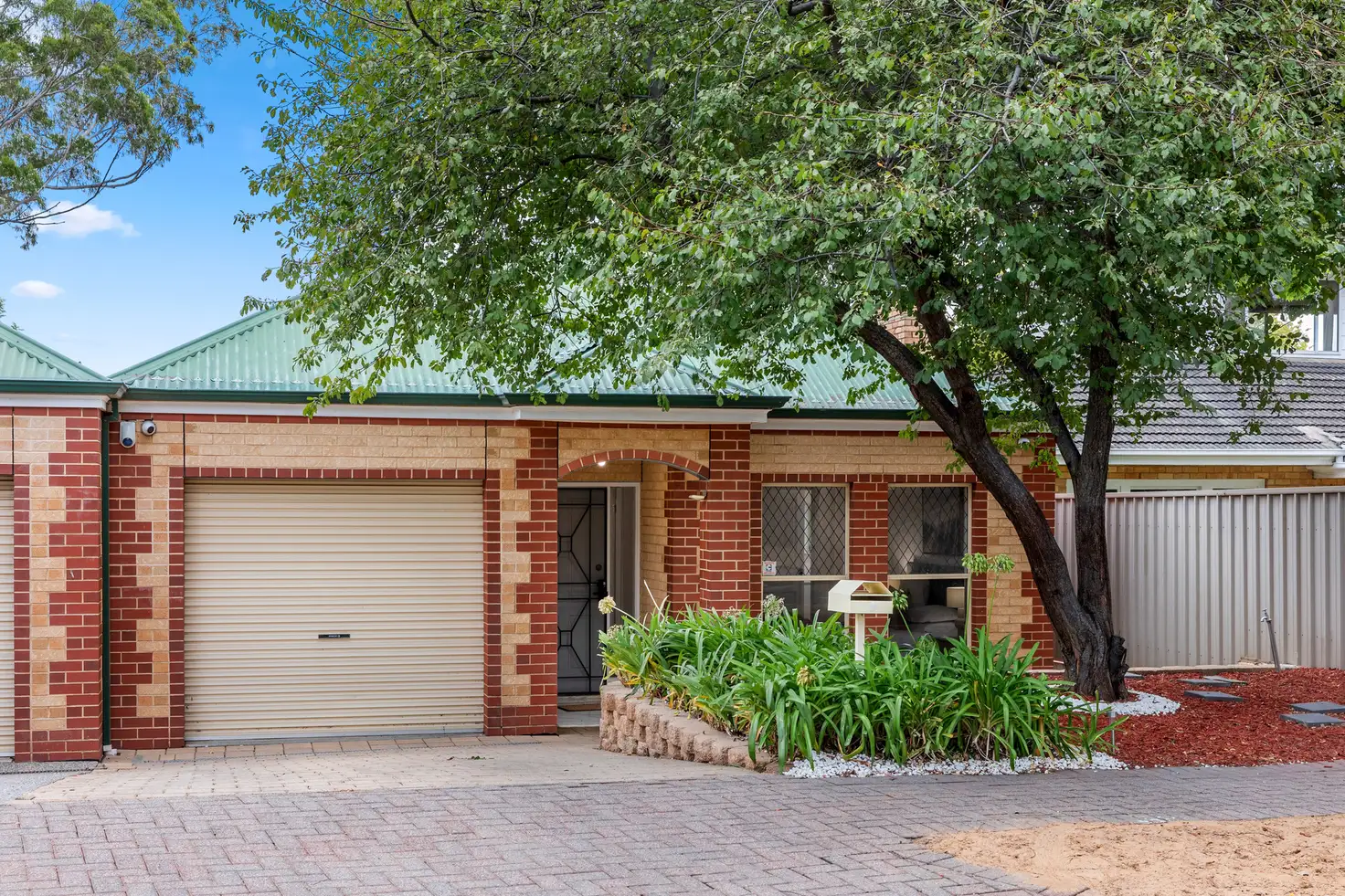


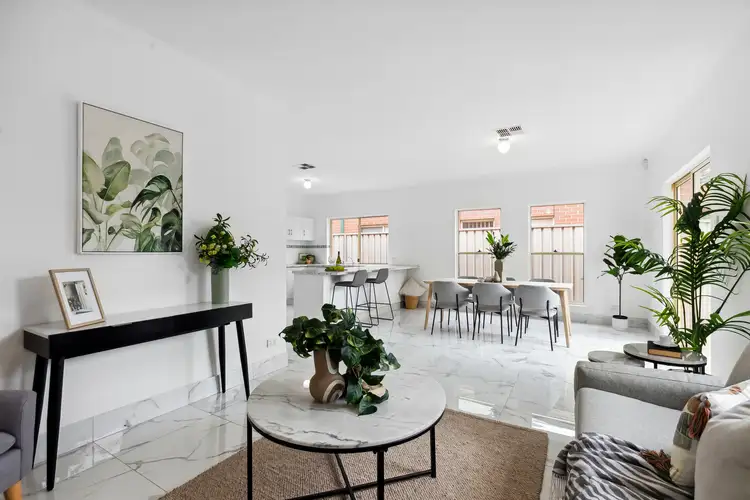
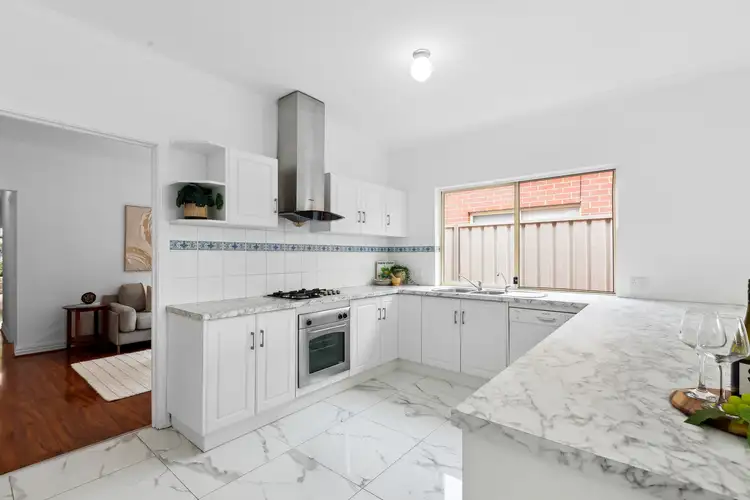
 View more
View more View more
View more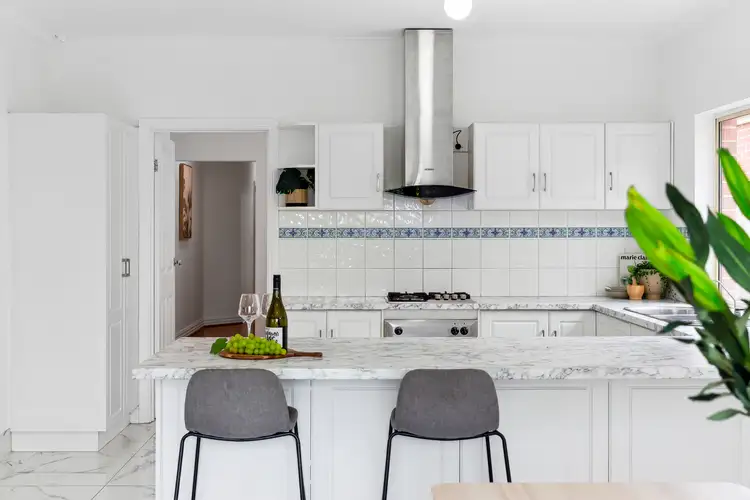 View more
View more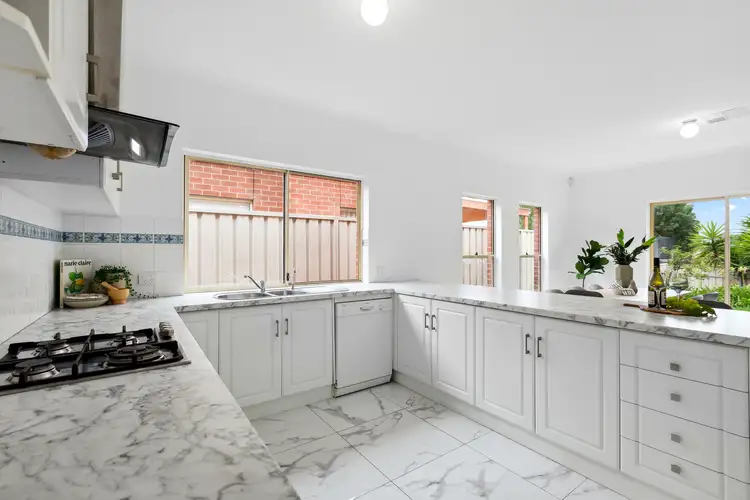 View more
View more
