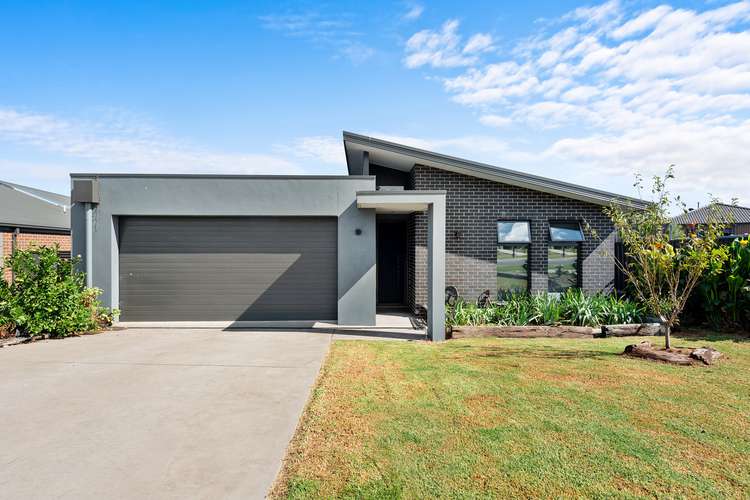$755,000
3 Bed • 2 Bath • 2 Car • 737m²
New








9 Burraginnin Close, Sale VIC 3850
$755,000
Home loan calculator
The monthly estimated repayment is calculated based on:
Listed display price: the price that the agent(s) want displayed on their listed property. If a range, the lowest value will be ultised
Suburb median listed price: the middle value of listed prices for all listings currently for sale in that same suburb
National median listed price: the middle value of listed prices for all listings currently for sale nationally
Note: The median price is just a guide and may not reflect the value of this property.
What's around Burraginnin Close
House description
“Beautiful home designed for modern family living”
Welcome to this striking contemporary home nestled in the sought-after Woondella Estate, offering a perfect blend of modern design and family functionality. Built in 2020, this residence boasts a thoughtful layout and premium features throughout.
Upon entry, you are greeted by a spacious hallway adorned with high ceilings, setting the tone for the oppulence within. The home comprises two bedrooms at the front, each complemented by walk-in robes, while a beautiful central bathroom with floor-to-ceiling tiles services these rooms, featuring a large shower and vanity plus a separate toilet, and powder room.
Continuing through the hallway, you'll be drawn into the heart of the home: an impressive open-plan kitchen, dining, and living area flooded with natural light. Vaulted ceilings and a feature gas imitation log fire ad grandeur while, large windows, and a stacker sliding door seamlessly integrate indoor and outdoor living, creating an expansive and inviting space for family gatherings.
The kitchen, a true focal point of the home, has been meticulously designed to cater to the needs of the modern family. Featuring sleek cabinetry, high-end appliances, and a stunning breakfast bar, it offers both style and functionality. The generous bench space provides ample room for meal preparation, while the large walk-through butler's pantry ensures that storage and organization are never an issue. You'll find yourself effortlessly entertaining guests or enjoying family meals in this culinary haven.
For added versatility, a formal lounge provides the perfect retreat for relaxation, a designated kids' play area, or a home office to suit your needs.
The master suite, positioned at the rear of the home, offers a private sanctuary with a spacious ensuite boasting a bath, shower, vanity, and a walk-in robe. Complete with a split system for personalized comfort, this retreat ensures restful nights and tranquil mornings.
Additional features include double glazed windows and a ducted vacuum system, enhancing the home's energy efficiency and convenience.
Step outside to discover a secure and private backyard, featuring a covered entertaining area overlooking the good-sized backyard adorned with established lawn and gardens, perfect for alfresco dining or simply unwinding in the fresh air.
Convenience is key with a double garage providing direct entry into the home and rear yard, completing this exceptional property.
Don't miss the opportunity to make this contemporary masterpiece your new family home, offering style, comfort, and convenience in a prime location just a short drive from Sale CBD.
For a Due Diligence Checklist go to: consumer.vic.gov.au/duediligencechecklist
Property features
Dishwasher
Outdoor Entertaining
Water Tank
Land details
Documents
What's around Burraginnin Close
Inspection times
 View more
View more View more
View more View more
View more View more
View moreContact the real estate agent

Julian McIvor
Wellington Real Estate
Send an enquiry

Nearby schools in and around Sale, VIC
Top reviews by locals of Sale, VIC 3850
Discover what it's like to live in Sale before you inspect or move.
Discussions in Sale, VIC
Wondering what the latest hot topics are in Sale, Victoria?
Similar Houses for sale in Sale, VIC 3850
Properties for sale in nearby suburbs
- 3
- 2
- 2
- 737m²