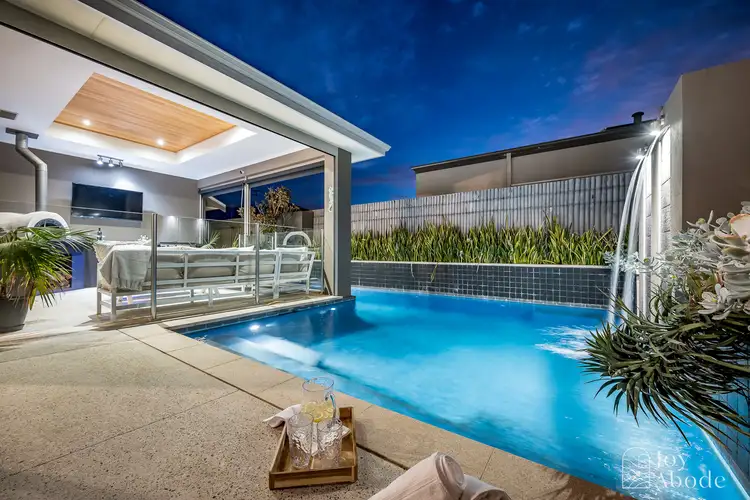Nestled just a stone's throw away from the shimmering shores of beautiful Burns Beach, this sublime 4 bedroom 2 bathroom single-level family entertainer stands as a beacon of quality and modern elegance.
As you step through the threshold, you're greeted by the gentle embrace of ocean breezes and a functional free-flowing floor plan that is destined to be a hit with everybody. With meticulous attention to detail and a dash of seaside charm, every corner of this exemplary abode exudes a sense of comfort and sophistication.
At the front of the house, a carpeted study can be your home office, or even a potential nursery, depending on what your individual needs are. The massive front master retreat/suite is also carpeted – as are all of the other bedrooms – and impressively boasts separate fitted "his and hers" walk-in wardrobes, alongside a light bright ensuite bathroom with a bubbling spa bath, a shower, twin vanities, under-bench storage and a separate toilet for good measure.
Double doors reveal a huge open-plan kitchen, dining and, family area that is shut off from the front parents' wing and features integrated audio speakers in the ceiling, sparkling stone bench tops, double sinks, a water-filter tap, a breakfast bar for quick bites, a microwave nook, a stainless-steel range hood, a stainless-steel Ilve six-burner gas-cooktop/oven combination and a Westinghouse dishwasher. Separate double doors lead into a carpeted theatre room that has a projector, screen and, integrated audio speakers of its own for the ultimate cinema-style experience, accentuated by a striking recessed ceiling.
The minor sleeping quarters are made up of three further queen-sized spare bedrooms all with built-in double robes, a gym – or activity – room that the kids are sure to take full advantage of, a contemporary main family bathroom with a shower and, separate bathtub, a separate second toilet, a double linen press and a generous laundry with another double linen cupboards and a double storage cupboard, plus further under-bench storage external/side access for drying.
Two sets of bi-fold doors seamlessly extend the main living zone out to an outstanding north-facing timber-lined alfresco-entertaining area with integrated audio speakers, a woodfire pizza oven and a built-in Beef Eater gas-mains barbecue – plus pull-down patio blinds for full enclosure and protection from the elements. It all overlooks a shimmering below-ground swimming pool and its eye-catching twin waterfall features – the definition of summer relaxation.
A sought-after "Burns Beach Estate" locale is the fitting setting for this impressive home that is situated within footsteps of Burns Beach Primary School and a plethora of lush local parklands, with the popular Sistas Burns Beach Café & Restaurant and the glorious surf and sand of Burns Beach itself also very much within arm's reach of your front doorstep. No more than just a few extra minutes away, you will discover shopping and additional entertainment at Currambine Central, the superb Iluka Plaza commercial precinct, the sprawling Iluka Sports Complex fields, bus stops, the freeway, Currambine Train Station, the magic of Mindarie Marina, the exciting Ocean Reef Boat Harbour redevelopment, world-class golf at Joondalup Resort, the Joondalup CBD, Beaumaris City Shopping Centre and other top schools – Lake Joondalup Baptist College, Beaumaris Primary School and Prendiville Catholic College included. It truly is coastal convenience at its very finest.
This unparalleled sanctuary is ideal for those seeking the perfect blend of relaxation and luxury. Your family's own personal paradise awaits!
Features include, but are not limited to;
4 bedrooms, 2 bathrooms
Double-door entrance
High ceilings
Bamboo floorboards
Study
Spacious open-plan family/dining/kitchen area – with a dishwasher
Theatre room with a projector and screen
Separate activity/gym room
Huge front master suite/retreat with "his and hers" WIR's
Large queen-sized 2nd/3rd/4th bedrooms with BIR's
Separate bath and shower in the main family bathroom
Functional laundry with ample storage space
Separate 2nd toilet
Outdoor alfresco with a pizza oven and gas BBQ
Swimming pool
Profile internal doors
Solar-power panels
Ducted reverse-cycle air-conditioning
Integrated audio speakers – inside and outdoors
Feature skirting boards
Instantaneous gas hot water system
Reticulated front and rear gardens
Low-maintenance gardens and artificial turf
Remote-controlled double lock-up garage with a side storage area, shopper's entry
Side access
600sqm (approx.) block
Built in 2009 (approx.)








 View more
View more View more
View more View more
View more View more
View more
