Price Undisclosed
3 Bed • 2 Bath • 2 Car • 850m²
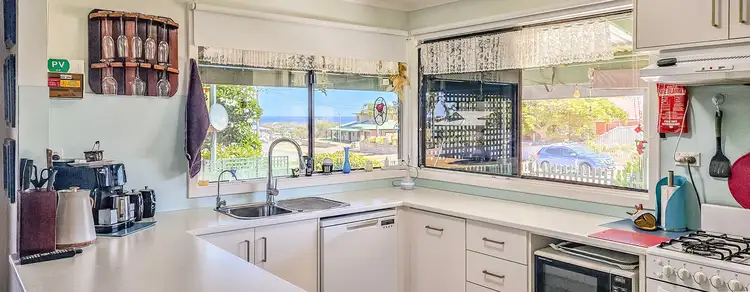
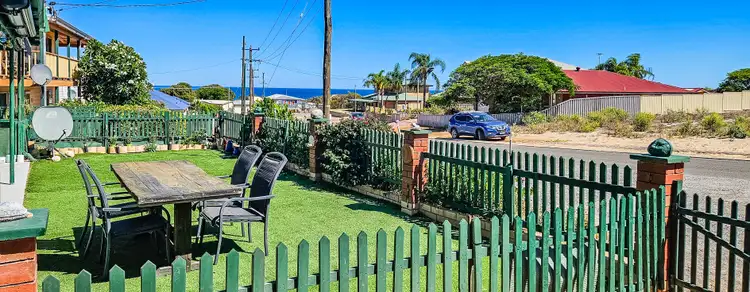
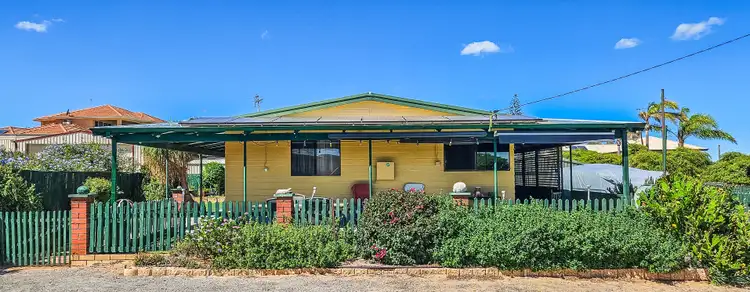
+23
Sold
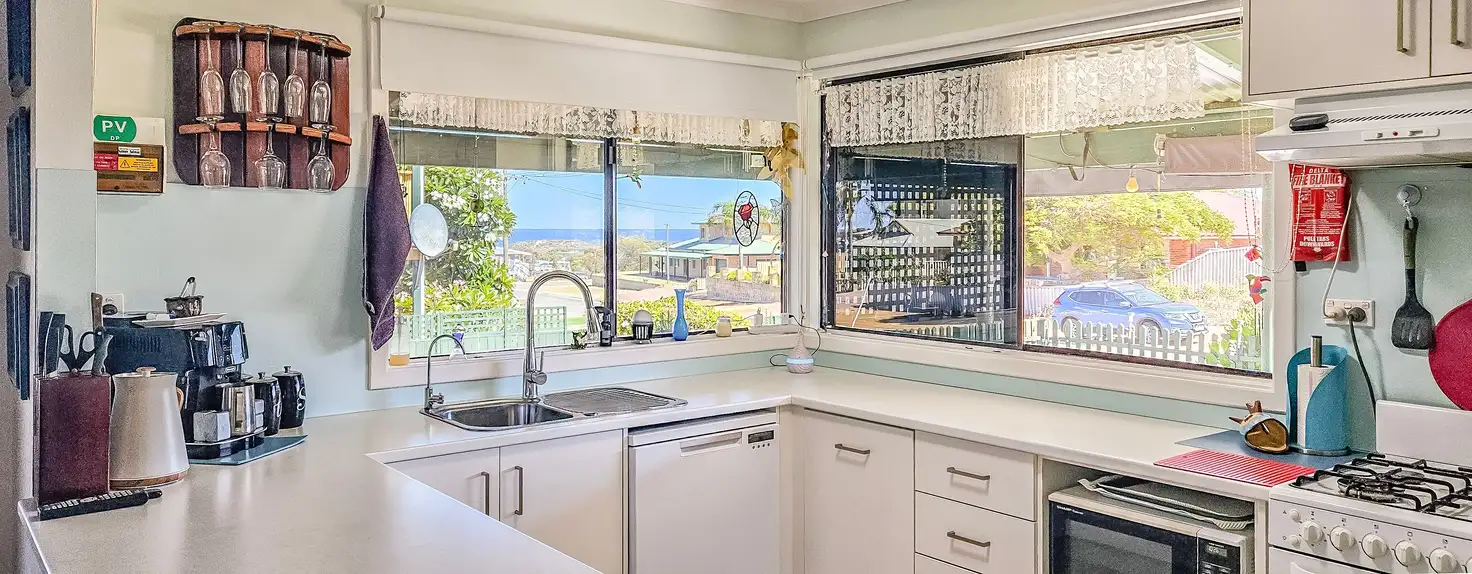


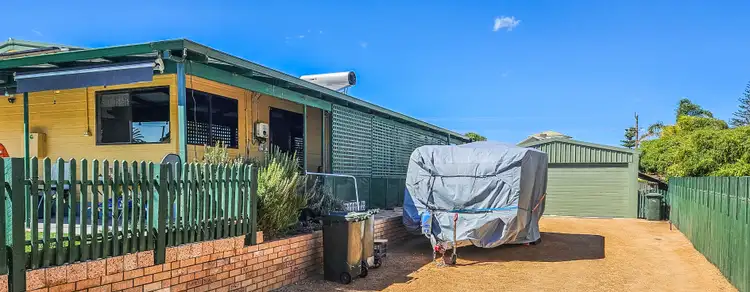
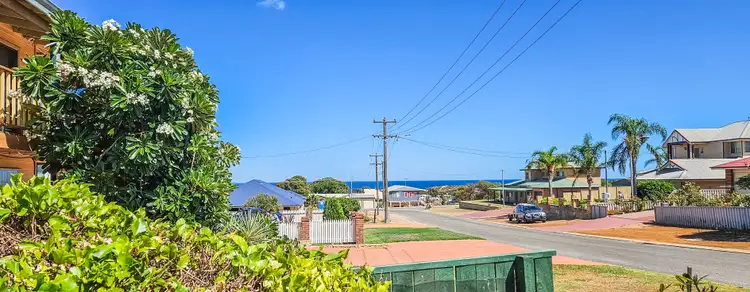
+21
Sold
9 Bygrave Drive, Port Denison WA 6525
Copy address
Price Undisclosed
- 3Bed
- 2Bath
- 2 Car
- 850m²
House Sold on Tue 7 May, 2024
What's around Bygrave Drive
House description
“Ocean views from this low maintenance home”
Building details
Area: 123m²
Land details
Area: 850m²
Interactive media & resources
What's around Bygrave Drive
 View more
View more View more
View more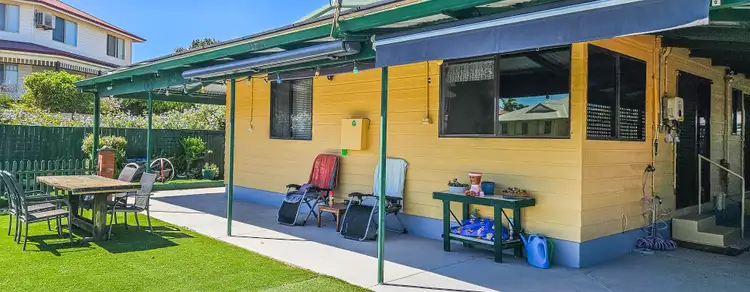 View more
View more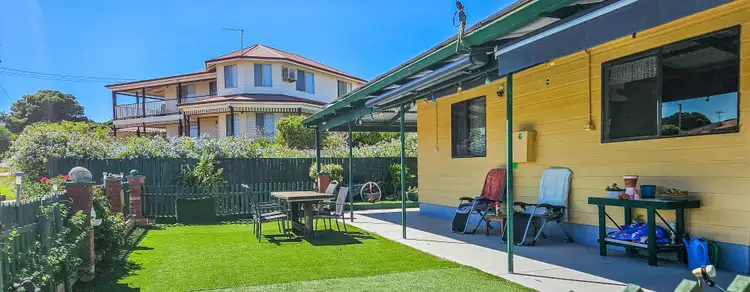 View more
View moreContact the real estate agent
Nearby schools in and around Port Denison, WA
Top reviews by locals of Port Denison, WA 6525
Discover what it's like to live in Port Denison before you inspect or move.
Discussions in Port Denison, WA
Wondering what the latest hot topics are in Port Denison, Western Australia?
Similar Houses for sale in Port Denison, WA 6525
Properties for sale in nearby suburbs
Report Listing

