With all the amenities you could possibly need, 9 Calder Way in Wantirna South is the epitome of large family living. Featuring two large living areas and a spacious covered balcony, year-round entertaining will be a breeze. Ideal for families, this 4-bedroom, 3-bathroom home offers space, tranquility, and functionality.
The home is set back on the property, allowing for ample parking space in the front driveway with the addition of a two-car garage. Entering the home via the front porch, you are greeted by a small reception area with stairs on your left leading to the second floor. On the right-hand side, the living area presents itself with a large window which floods with natural light and a ceiling fan for added comfort. Continuing through, the dining room connects the living and kitchen space.
The kitchen was built with space and functionality in mind for the keen chef. With added bench space, breakfast bar, gas cooktop, dishwasher, and electric oven, it has all the amenities to cook your favourite meals.
Adjacent to the kitchen, an extra meals area provides additional space and connects to a bedroom, laundry, and bathroom. At the rear of the first floor, a large living space is perfect for a kids' retreat, movie room, or simply an extra entertaining space. Connecting to the covered balcony, this space makes the ideal location for parties and easy indoor-outdoor living.
Upstairs, an additional three bedrooms are located with a separate WC and main bathroom. The master bedroom is located on the far left and boasts its own walk-in robe and sizeable ensuite. Both bathrooms feature a round shower and single vanity, whilst the main bathroom also houses a luxurious spa bath.
Outside, the home features low-maintenance gardens with space to make it your own. An additional storage shed adds convenience for gardening tools or extra storage. Next door, Calder Way Reserve Playground is located, making this home even more attractive to families.
Features:
• 4 Bedrooms with Mirrored Built-in Robes
• 3 Bathrooms
• Separate Toilet
• Wide Entry Way
• Kitchen with Ample Bench Space
• Gas Cooktop
• Electric Oven
• Dishwasher
• Living
• Dining
• Family
• Laundry
• Ducted Heating
• Evaporative Cooling
• Split System x1 in Family
• Covered Balcony
• Decking Under Balcony
• Cubby House
• Double Car Garage
• Additional Driveway Parking
• Front Porch
• Solar Panels
Location:
Ideally situated in a vibrant and family-friendly suburb with many amenities nearby. Within close proximity, you'll find several reputable primary schools such as Knox Gardens Primary School, Wantirna South Primary School, St. Jude's Primary School, and Holy Trinity Primary School. For secondary education, students have access to prestigious institutions including Wantirna College, Waverley Christian College, The Knox School, and Scoresby Secondary College. Shopping needs are conveniently met with the nearby Westfield Knox Shopping Centre, offering a wide array of retail, dining, and entertainment options. Other shopping centers in the vicinity include The Glen Shopping Centre and Burwood One Shopping Centre. Commuting is made easy with Glen Waverley Train Station, just a short drive away, providing direct access into Melbourne's CBD. Surrounded by parklands for you to enjoy include being next door to Calder Way Reserve and others being Knox Gardens Reserve, Egan Lee Reserve, Lewis Park, and the scenic Jells Park, perfect for outdoor activities and relaxation.
Onsite Auction Saturday 10th of August at 11am
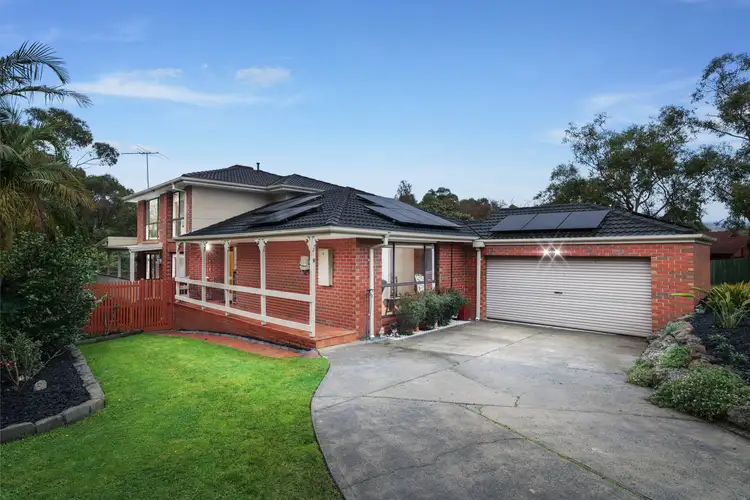
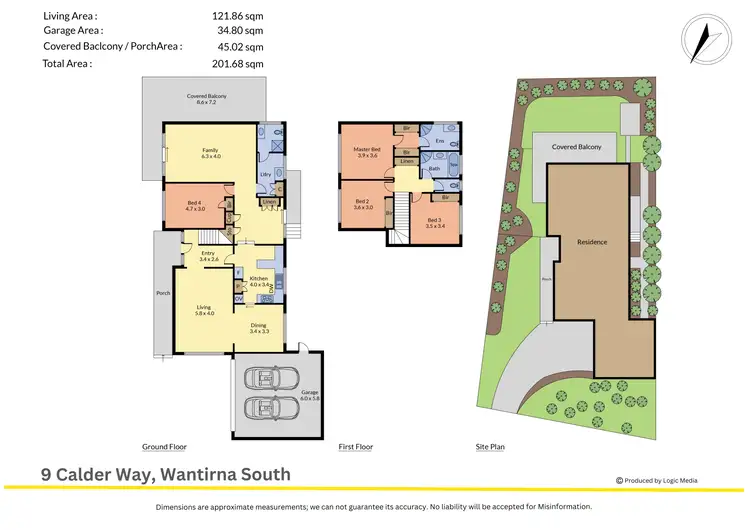

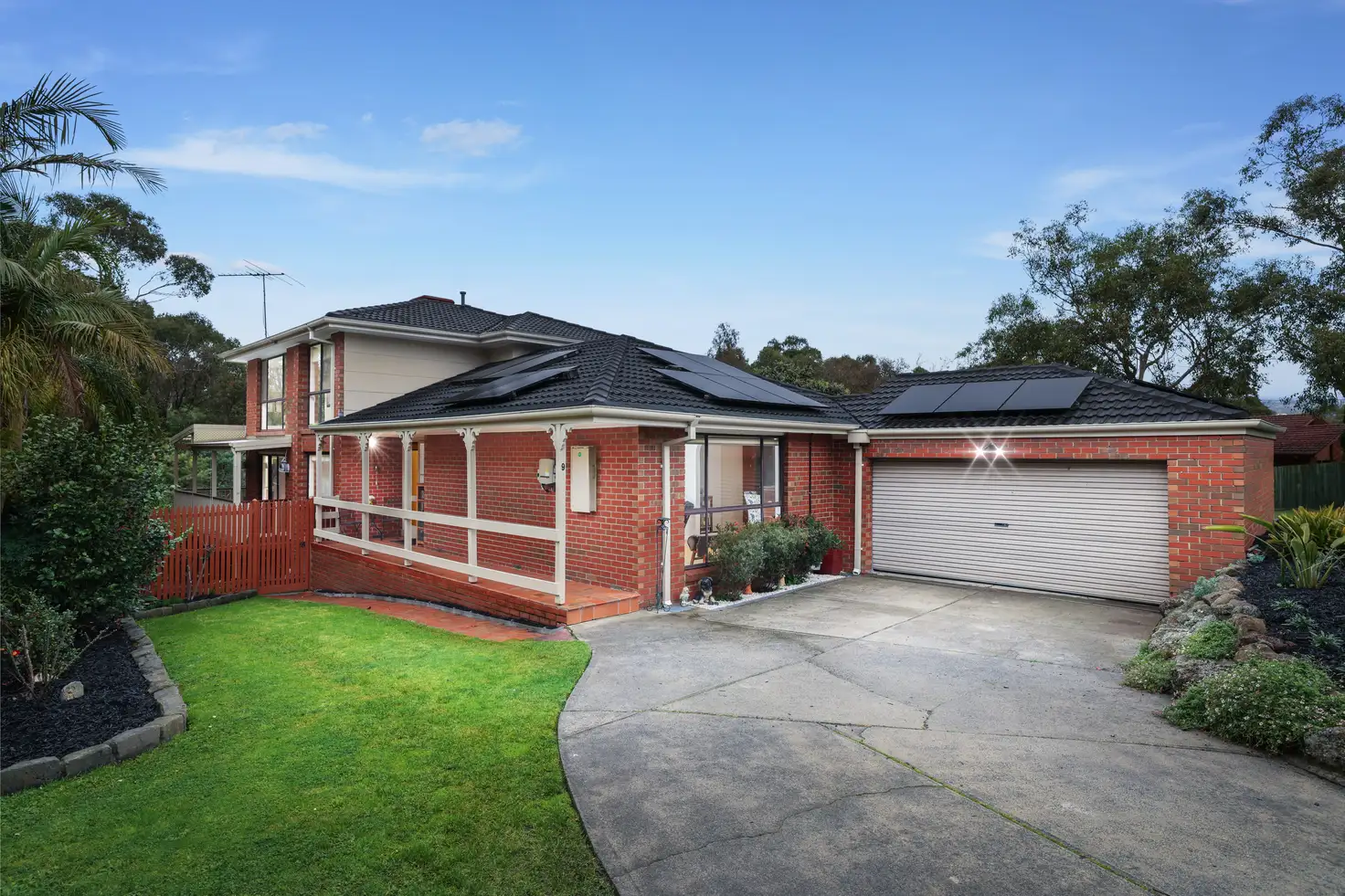


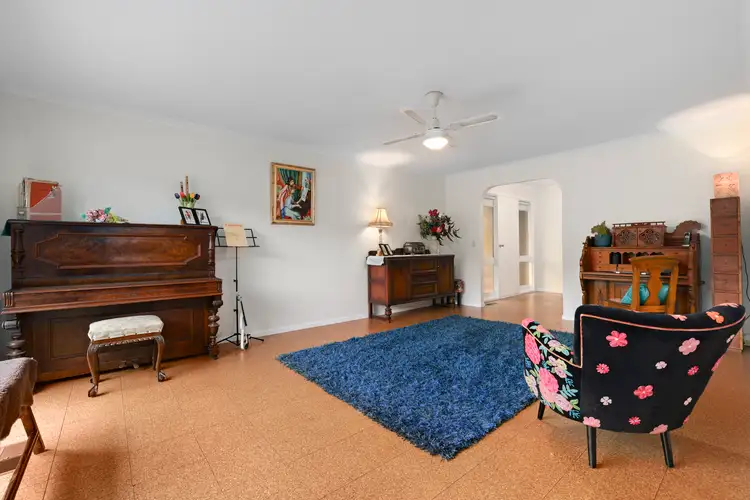
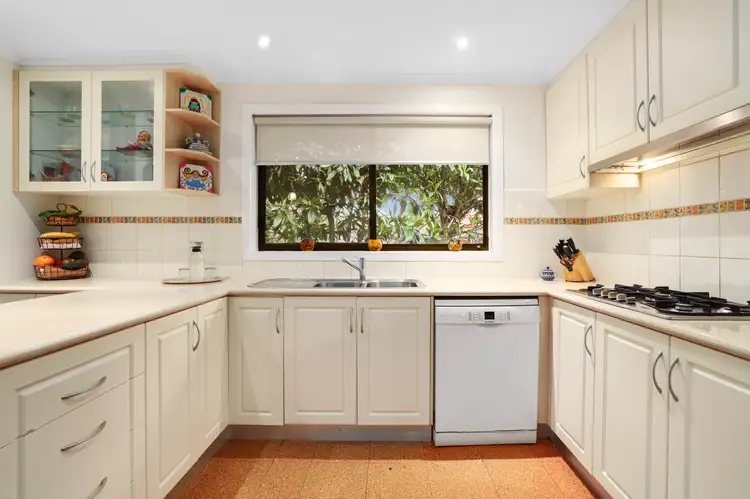
 View more
View more View more
View more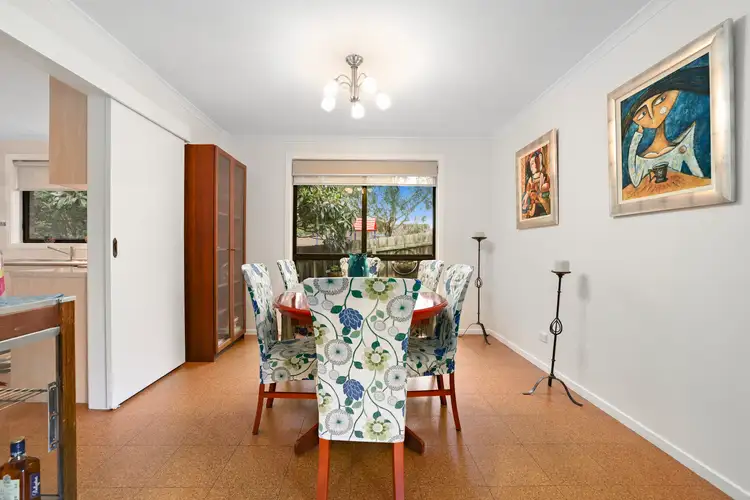 View more
View more View more
View more
