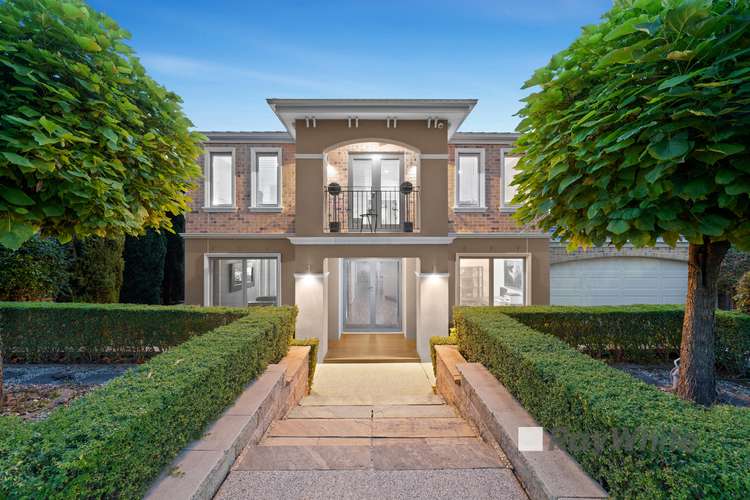$1,380,000 - $1,480,000
4 Bed • 4 Bath • 2 Car • 633m²
New








9 Cambridge Drive, Berwick VIC 3806
$1,380,000 - $1,480,000
Home loan calculator
The monthly estimated repayment is calculated based on:
Listed display price: the price that the agent(s) want displayed on their listed property. If a range, the lowest value will be ultised
Suburb median listed price: the middle value of listed prices for all listings currently for sale in that same suburb
National median listed price: the middle value of listed prices for all listings currently for sale nationally
Note: The median price is just a guide and may not reflect the value of this property.
What's around Cambridge Drive
House description
“Luxurious Living & Entertaining in Berwick's Premier Location”
This exceptional, expansive family home is truly a gem, guaranteed to leave a lasting impression. If you're seeking a residence with ample living spaces and a penchant for entertaining, look no further. Boasting 4 spacious bedrooms, each with its own ensuite, plus a study, this residence epitomizes luxury living. Nestled in what is arguably Berwick's finest location, this architecturally designed home maximizes its generous 633m2 land.
Step through the front door, where you'll find a study positioned at the front for privacy and then flows to lounge and dining areas. The multiple open-plan living areas seamlessly flow together, including a spacious family room perfect for gatherings. This room opens out to the outdoor decked alfresco area, complete with a magnificent built-in outdoor kitchen and fireplace, ideal for year-round entertaining. The living and dining spaces also extend to the alfresco, enhancing the sense of space and connection with the outdoors.
The well-appointed kitchen features sleek stone benchtops, stainless steel appliances, and a double oven, inviting you to unleash your culinary creativity. For movie nights, retreat to the separate theatre room, offering the perfect ambiance for cinematic experiences.
Venture upstairs to discover the four bedrooms, each boasting a walk-in robe and ensuite, ensuring privacy and comfort for every family member. Additionally, there's an upstairs rumpus room with a balcony, providing a serene retreat for relaxation or leisure.
The master suite indulges with dual walk-in robes, a spa bath, and its own balcony, offering a private oasis within the home.
Your family's comfort is paramount, with ducted evaporative cooling keeping you refreshed in summer and gas ducted heating ensuring warmth during winter. Additional features include ducted vacuum, a video intercom, and a zoned security system, offering peace of mind and convenience.
This home sets the standard for quality living, boasting superior fittings, fixtures, and finishes throughout. With a plethora of extras, it promises a lifestyle of unparalleled luxury. Conveniently located within walking distance to schools, shops, public transport, parklands, and freeway access, this property offers both luxury and convenience in one remarkable package.
For all property viewings, please have photo identification available. Viewings can be attended as scheduled or arranged upon request.
*All information about the property has been provided to Ray White by third parties. Ray White has not verified the information and does not warrant its accuracy or completeness. Parties should make and rely on their own enquiries in relation to the property.
Property features
Ensuites: 4
Toilets: 5
Land details
Documents
Property video
Can't inspect the property in person? See what's inside in the video tour.
What's around Cambridge Drive
Inspection times
 View more
View more View more
View more View more
View more View more
View moreContact the real estate agent

Javid Zada
Ray White - Narre Warren
Send an enquiry

Nearby schools in and around Berwick, VIC
Top reviews by locals of Berwick, VIC 3806
Discover what it's like to live in Berwick before you inspect or move.
Discussions in Berwick, VIC
Wondering what the latest hot topics are in Berwick, Victoria?
Similar Houses for sale in Berwick, VIC 3806
Properties for sale in nearby suburbs
- 4
- 4
- 2
- 633m²