Price Undisclosed
4 Bed • 2 Bath • 2 Car • 400m²
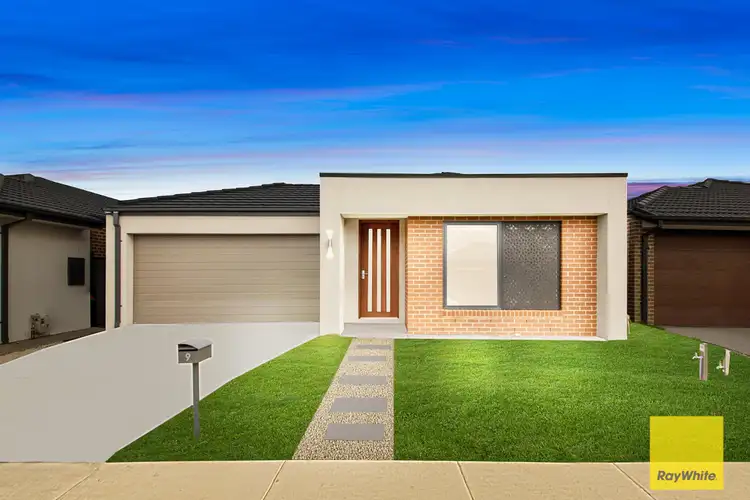
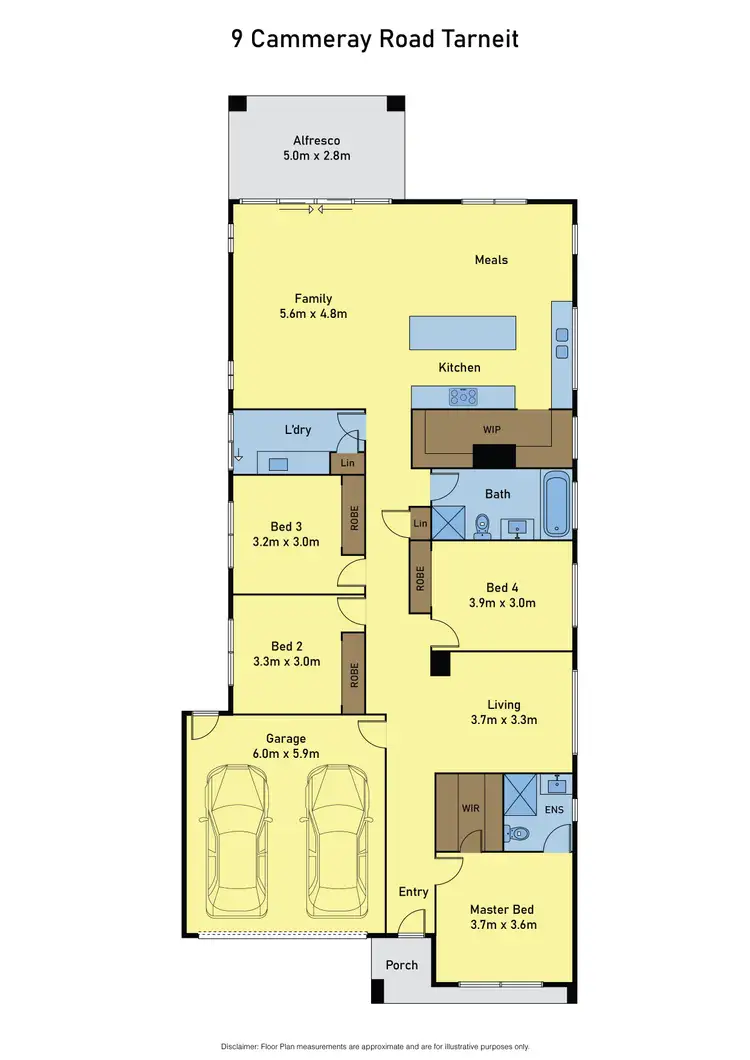
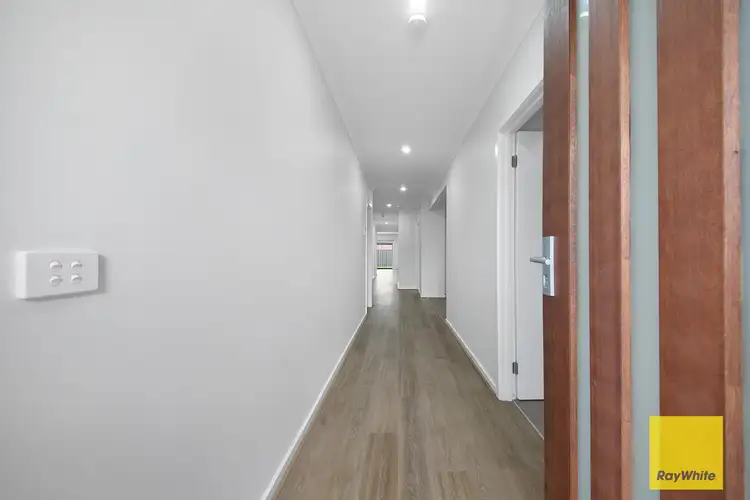
+16
Sold



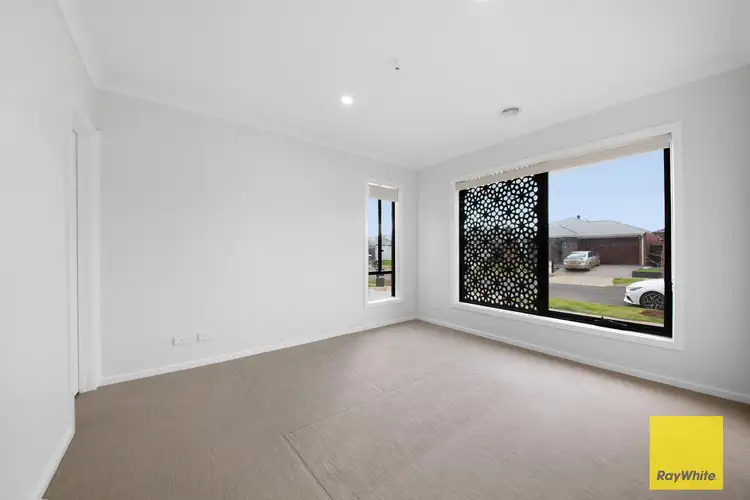
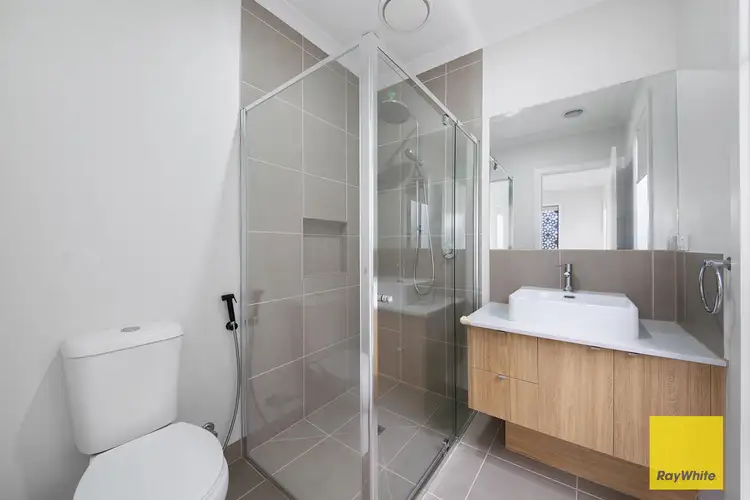
+14
Sold
9 Cammeray Road, Tarneit VIC 3029
Copy address
Price Undisclosed
- 4Bed
- 2Bath
- 2 Car
- 400m²
House Sold on Fri 30 Sep, 2022
What's around Cammeray Road
House description
“North Facing Family Entertainer in Grove Estate - Only 14 months old!”
Building details
Area: 400m²
Land details
Area: 400m²
Interactive media & resources
What's around Cammeray Road
 View more
View more View more
View more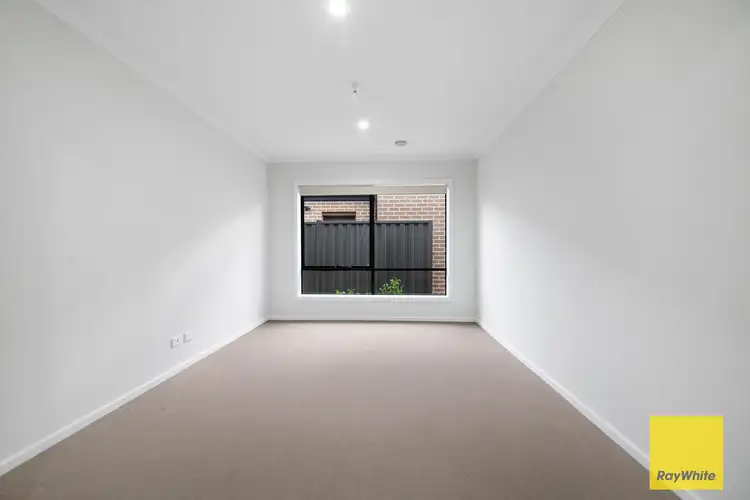 View more
View more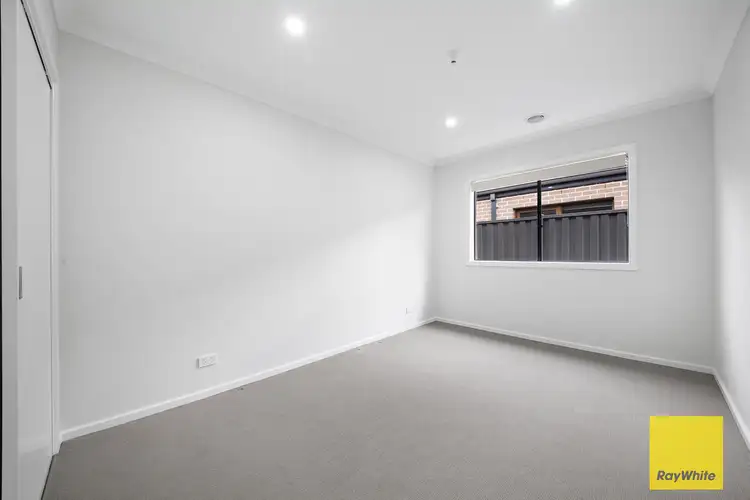 View more
View moreContact the real estate agent

Mike Sarupria
Ray White Tarneit
0Not yet rated
Send an enquiry
This property has been sold
But you can still contact the agent9 Cammeray Road, Tarneit VIC 3029
Nearby schools in and around Tarneit, VIC
Top reviews by locals of Tarneit, VIC 3029
Discover what it's like to live in Tarneit before you inspect or move.
Discussions in Tarneit, VIC
Wondering what the latest hot topics are in Tarneit, Victoria?
Similar Houses for sale in Tarneit, VIC 3029
Properties for sale in nearby suburbs
Report Listing
