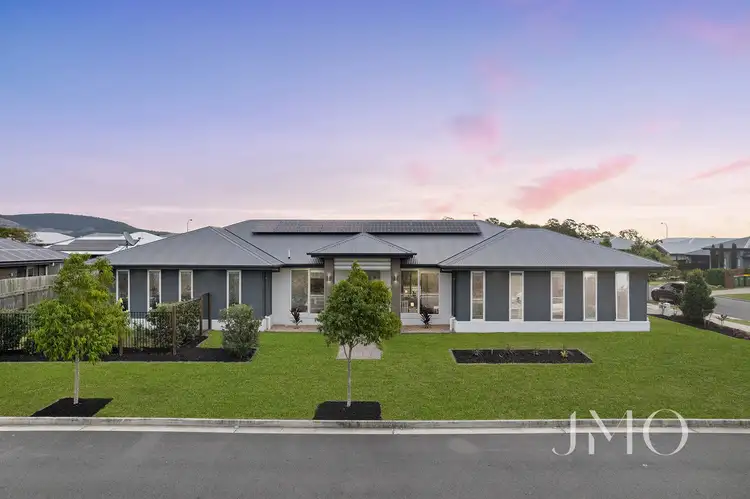9 Cane Road, Ormeau delivers 254m2 of family-oriented living space which includes an outdoor alfresco area and is located on a 530m2 lot. This beautifully modern and streamlined home has a stylish street façade and features an internal subdued colour palette, high ceilings and low maintenance finishes. This great family home will be highly sought after as a spacious, modern family home. A large central, open plan kitchen, dining and living area plus a separate lounge room offer plenty of space for everyone to enjoy their activities separately or come together without feeling over-crowded.
The ultra-modern and very stylish kitchen will become the very heart of this home and delivers a well thought out layout and features stone benchtops, on-trend subway tile splashback, 900mm electric free-standing cooker, integrated dishwasher, plumbed fridge space and a large adjoining butler's pantry. Conveniently, the kitchen overlooks the living and dining area and beyond to the undercover patio.
Stepping outdoors, the undercover alfresco patio area will make a great spot for family dining and entertaining. Beyond the patio, the rear garden is low maintenance and fully fenced and will offer your children or fur babies a safe and secure environment in which to play.
In total this spacious family home delivers five bedrooms or alternatively four bedrooms and a study. The master bedroom is located at one end of the property and features a large walk-in robe plus an ensuite with shower, stone vanity featuring double basins and a separate toilet. The ensuite features floor to ceiling tiling making cleaning a breeze. For year-round comfort the master bedroom includes ducted air conditioning and a ceiling fan. Similarly, the remaining bedrooms all feature built-in robes with mirror fronts, air conditioning and ceiling fans.
This easy flow home is a great example of well thought out, low maintenance living and includes a timber look floor tile throughout the main traffic areas, with beautiful herringbone tiles in the bathrooms. The family bathroom includes a bath, shower, and stone top vanity with the convenience of a separate toilet, both of which are fully tiled. A large laundry connects directly to the exterior and includes built-in stone bench cabinetry for storage.
The remote controlled, double lock-up garage completes the amenities on offer at this property plus it has the added convenience of both direct walk through access to the property as well as rear access to the back yard.
Property Features:
– 5 bedrooms, large open plan kitchen, dining and living area, with separate lounge and 2 bathrooms
– Master bedroom with walk-in robe and ensuite featuring a stone topped double vanity, separate toilet and floor to ceiling tiling
– Central kitchen with stone benchtops, 900mm free-standing electric cooker, integrated dishwasher, plumbed fridge space and a large, adjacent butler's pantry
– Main bathroom with separate toilet, both fully tiled
– Laundry featuring stone benchtop, built-in storage with direct external access
– Ducted air conditioning throughout
– High ceilings
– Ceiling fans to all living areas and bedrooms
– Window furnishings throughout
– Timber look tiles to kitchen, living and dining area, with carpet to all bedrooms and lounge room
– Undercover alfresco area
– 13.28kw solar panels
– Electric hot water storage unit
– Fully fenced property
– Low maintenance property
Conveniently located:
– 7.3km – Ormeau State School Catchment (Primary within catchment)
– 1.0Km – Ormeau Woods State High School (Secondary within catchment)
– 4.7km – Livingstone Christian College (Prep – 12)
– 5.3km – Toogoolawa (Special Non-Government School)
– 8.4km – LORDS (Prep – 12)
– 3.0km – Mother Teresa Primary School
– 4.3km – Woolworths Ormeau
– 3.2km – Ormeau Village Shopping Centre & Coles
– 3.7km – M1 North on ramp
– 6.4km – M1 South on ramp
– 7.9km – Ormeau Train Station
– 10.0km – Bunnings Pimpama
Contact JMO Property Group today on (07) 5517 5282 to register your interest.
Disclaimer:
Disclaimer: JMO Property Group has obtained the information presented herein from a variety of sources we believe to be reliable. The accuracy of this information, however, cannot be guaranteed by JMO Property Group and all parties should make their own enquiries to verify this information.











