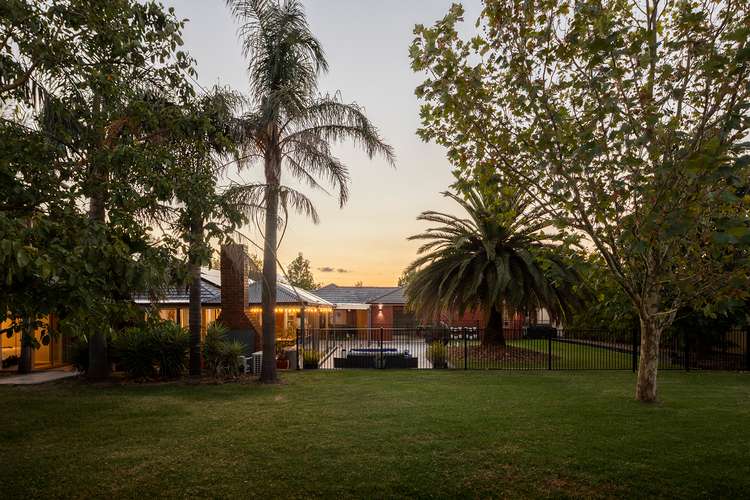$1,790,000 to $1,890,000
5 Bed • 2 Bath • 3 Car • 2001m²
New








9 Cantwell Road, Narre Warren North VIC 3804
$1,790,000 to $1,890,000
Home loan calculator
The monthly estimated repayment is calculated based on:
Listed display price: the price that the agent(s) want displayed on their listed property. If a range, the lowest value will be ultised
Suburb median listed price: the middle value of listed prices for all listings currently for sale in that same suburb
National median listed price: the middle value of listed prices for all listings currently for sale nationally
Note: The median price is just a guide and may not reflect the value of this property.
What's around Cantwell Road
House description
“Exceptional Living & Entertaining in an Exquisite Locale”
Woods Estate brings you this comprehensively renovated single-level entertainer, artfully showcasing a refined resort feel across an expertly landscaped 2,000 sq. metres (approx.) with absolute privacy and easy access to the finest of Narre Warren North.
The joy of a lavish getaway becomes a part of everyday life, relishing poolside fun with family and friends and BBQs on the north-facing travertine terrace amidst manicured lawns and gardens.
YOU'LL LOVE...
- Two significant and distinct living areas, with an adapatable third lounge ideal as additional accommodation
- A premium German kitchen laden with ILVE and Bosch appliances, a walk-in pantry, and veined stone countertops
- North-facing walls of glass to the sun-dappled terrace and garden-wrapped heat-pump pool
- An ensuite master embodying peace away from the remaining bedrooms
- Flexible accommodation options, affording up to five bedrooms around a designer bathroom
- A triple garage with a wood heater, semi-converted with an air-conditioned office space
- A characterful shed complex, chicken coop and vegetable planters to the rear, adding the perfect balance of work, rest and play.
- Complete comfort with a 6.3kw solar array, evaporative cooling, ducted heating, split-system air conditioning, rainwater storage, and gated side access with room for boats and caravans
A matchless lifestyle locale just a short distance from Bayview Park's 1001 Steps, Narre Warren North Primary, Fountain Gate Secondary, Westfield Fountain Gate, and Monash Freeway access.
LOCAL'S SECRET…
A fantastic lifestyle offering of unbridled leisure sits a short meander across Troups Creek from local favourites The Rise Pizzeria Cafe and Marco's IGA, perfect for gathering the gourmet niceties the entertainer craves.
Property features
Dishwasher
Ducted Heating
Floorboards
Fully Fenced
Living Areas: 2
In-Ground Pool
Remote Garage
Shed
Solar Panels
Study
Other features
Close to Schools, Close to Shops, Close to TransportLand details
Documents
Property video
Can't inspect the property in person? See what's inside in the video tour.
What's around Cantwell Road
Inspection times
 View more
View more View more
View more View more
View more View more
View more