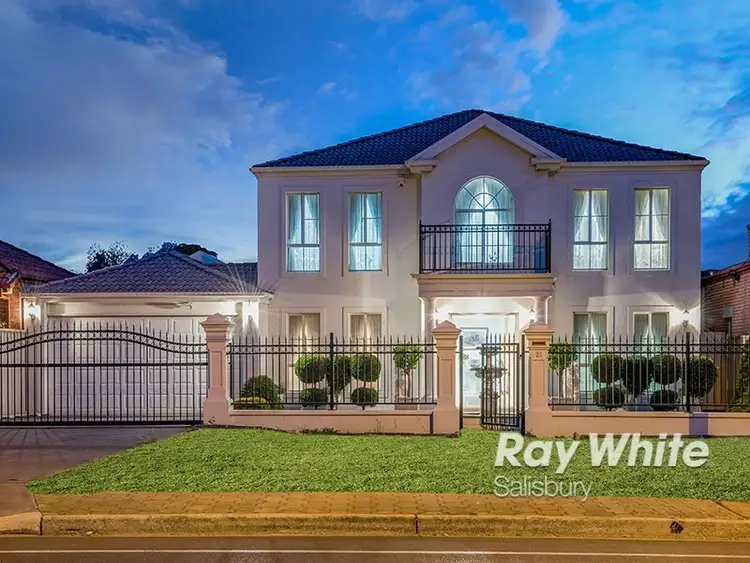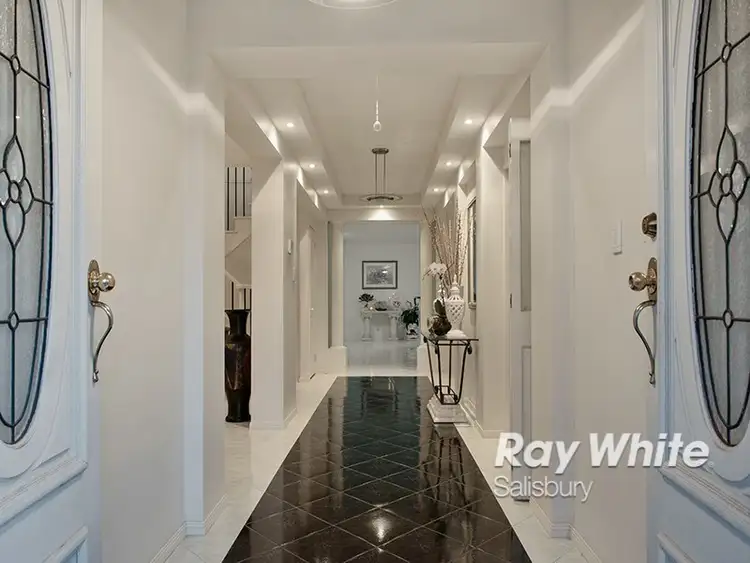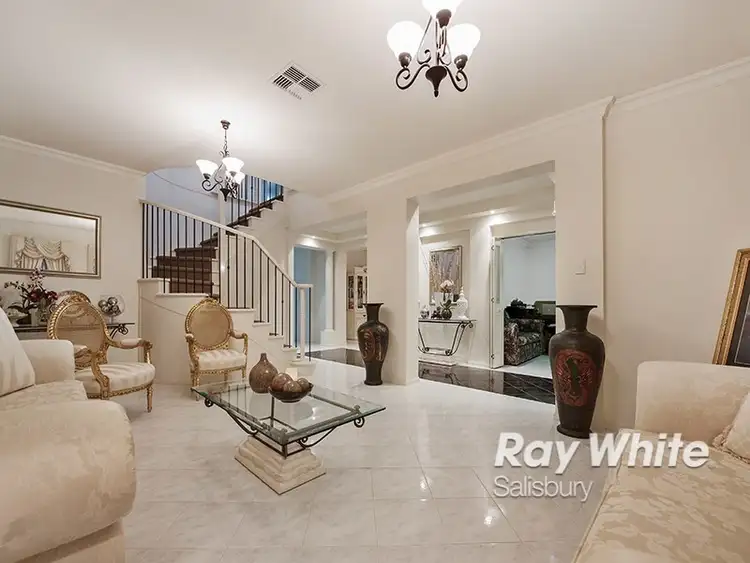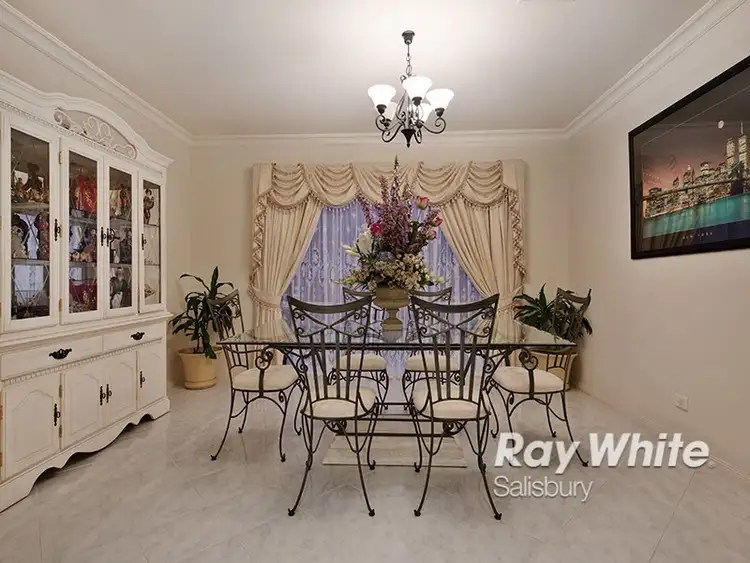Price Undisclosed
4 Bed • 2 Bath • 4 Car • 642m²



+23
Sold





+21
Sold
21 Fenden Road, Salisbury Plain SA 5109
Copy address
Price Undisclosed
- 4Bed
- 2Bath
- 4 Car
- 642m²
House Sold on Fri 25 Mar, 2016
What's around Fenden Road
House description
“Spacious, Stylish, Entertaining in Elegance!”
Property features
Building details
Area: 481m²
Land details
Area: 642m²
Property video
Can't inspect the property in person? See what's inside in the video tour.
What's around Fenden Road
 View more
View more View more
View more View more
View more View more
View moreContact the real estate agent

Mike Lao
Edge Realty
0Not yet rated
Send an enquiry
This property has been sold
But you can still contact the agent21 Fenden Road, Salisbury Plain SA 5109
Nearby schools in and around Salisbury Plain, SA
Top reviews by locals of Salisbury Plain, SA 5109
Discover what it's like to live in Salisbury Plain before you inspect or move.
Discussions in Salisbury Plain, SA
Wondering what the latest hot topics are in Salisbury Plain, South Australia?
Similar Houses for sale in Salisbury Plain, SA 5109
Properties for sale in nearby suburbs
Report Listing
