$1,168,000
4 Bed • 2 Bath • 2 Car • 625m²
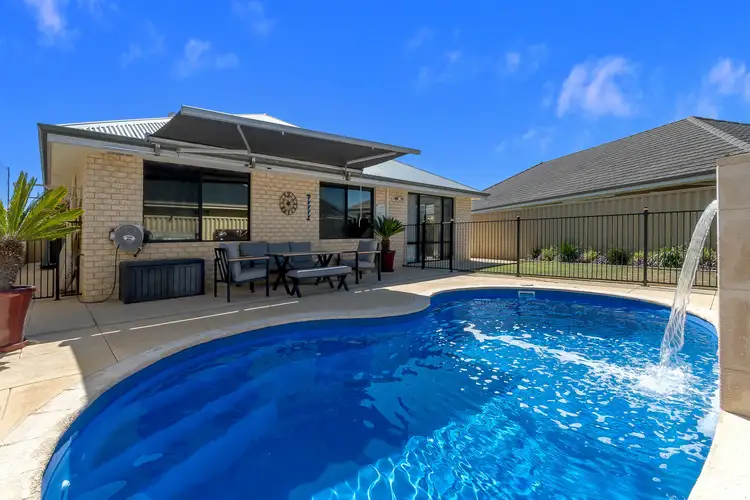
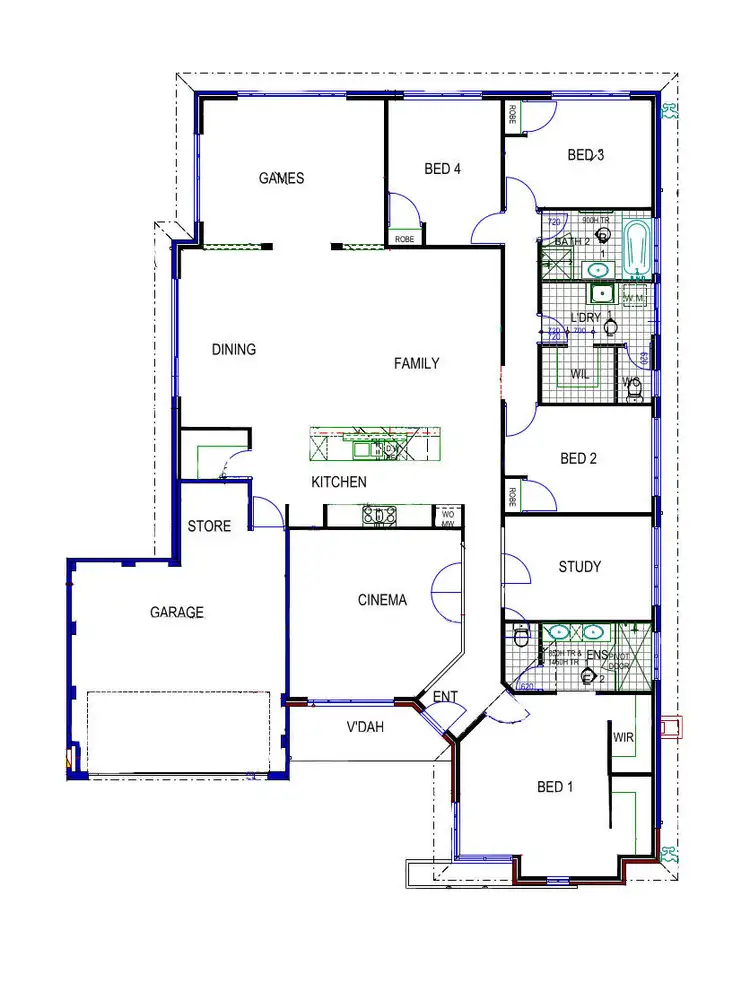
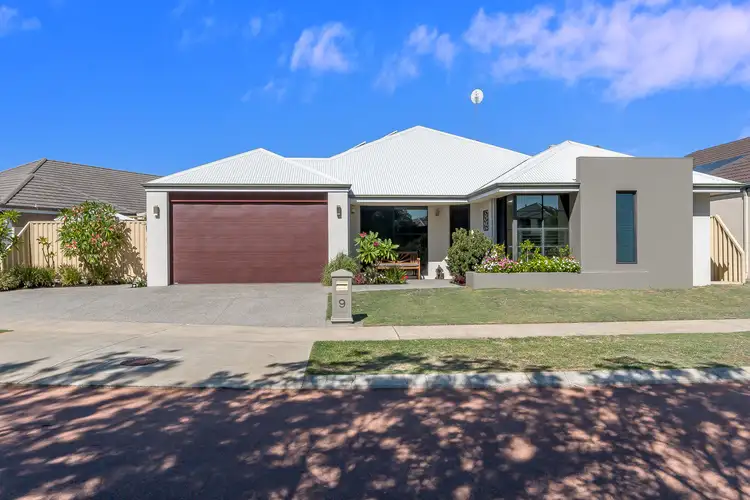
+33
Sold
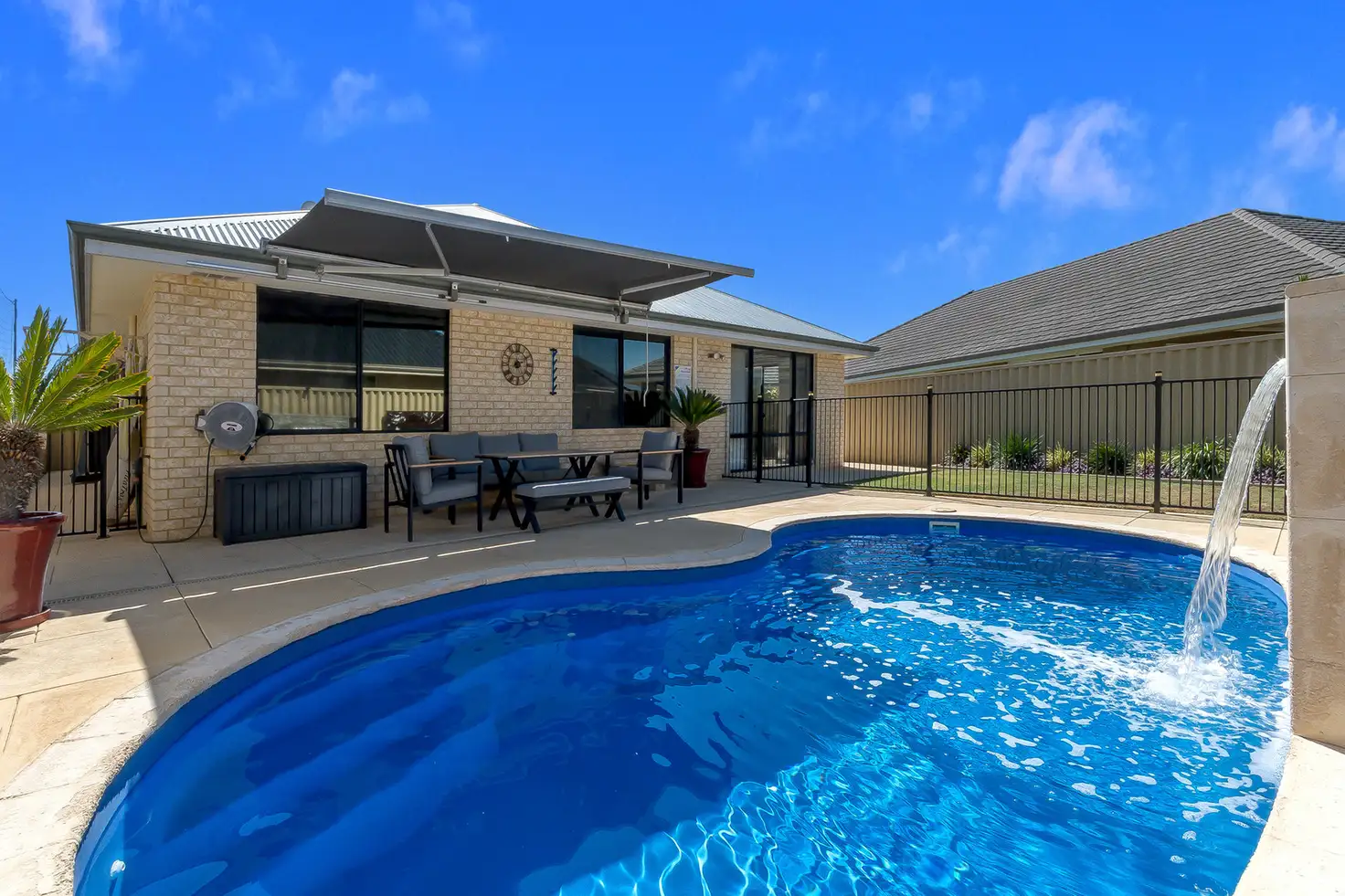


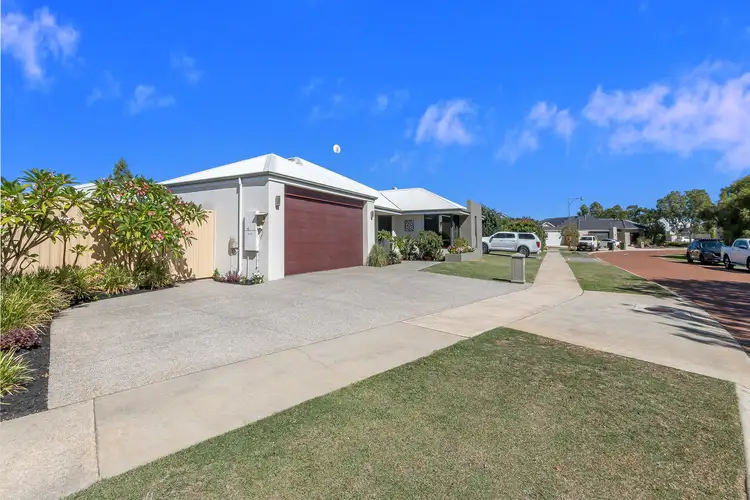
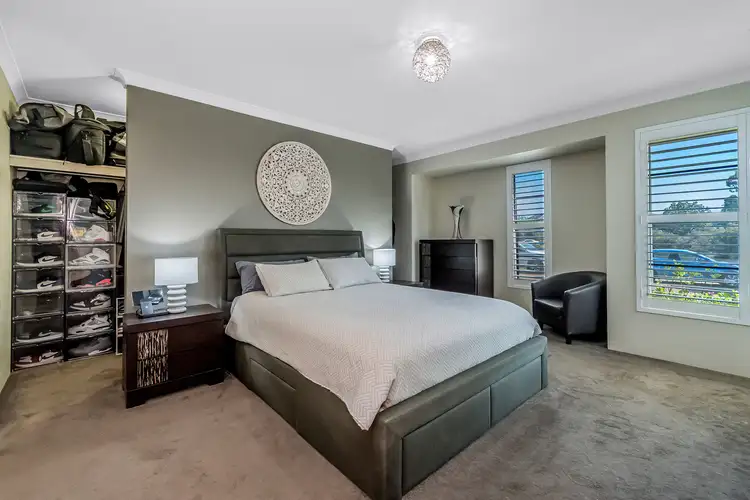
+31
Sold
9 Carnaby Way, Harrisdale WA 6112
Copy address
$1,168,000
- 4Bed
- 2Bath
- 2 Car
- 625m²
House Sold on Mon 31 Mar, 2025
What's around Carnaby Way
House description
“FAMILY OASIS: MODERN FAMILY LIVING WITH POOL & PARKLAND VIEWS! 4 BED + 2 BATH + THEATRE + STUDY + POOL”
Land details
Area: 625m²
Interactive media & resources
What's around Carnaby Way
 View more
View more View more
View more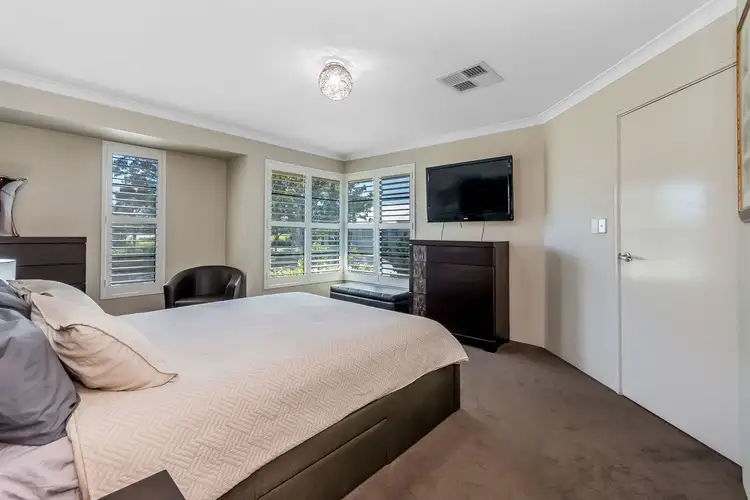 View more
View more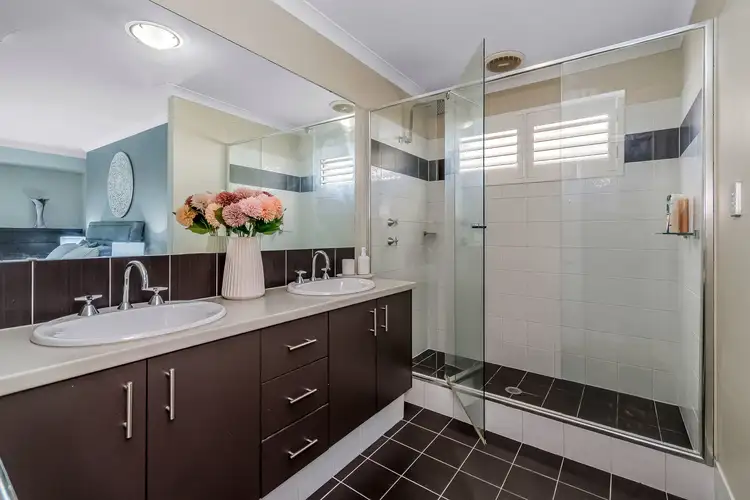 View more
View moreContact the real estate agent

Christina Felton
Attree Real Estate
0Not yet rated
Send an enquiry
This property has been sold
But you can still contact the agent9 Carnaby Way, Harrisdale WA 6112
Nearby schools in and around Harrisdale, WA
Top reviews by locals of Harrisdale, WA 6112
Discover what it's like to live in Harrisdale before you inspect or move.
Discussions in Harrisdale, WA
Wondering what the latest hot topics are in Harrisdale, Western Australia?
Similar Houses for sale in Harrisdale, WA 6112
Properties for sale in nearby suburbs
Report Listing
