This striking 3-storey residence redefines luxury with its bold industrial aesthetic, expansive living spaces, and breathtaking riverfront backdrop. Designed to impress, the home features polished concrete finishes, sharp and modern lines, and a dramatic contrast of dark and light elements throughout, creating a masterpiece of contemporary design.
Upon arrival, the stunning façadeframed by established trees and a grand triple garagesets the tone for the sophisticated interiors within. The entrance unfolds into a museum-like gallery space, an exquisite introduction to the home's aesthetic finesse.
The middle level forms the heart of the home, where the vast open-plan living and dining areas seamlessly extend to the outdoors. A floating fireplace adds warmth and ambiance, while floor to ceiling windows capture uninterrupted river views. The gourmet kitchen is a vision of modern minimalism, boasting fully concealed shelving and storage, premium Miele appliances, a main sink, and a separate sink ideal for a coffee nook. A full-sized, concealed wine cellar blends seamlessly into the sleek design, adding an element of luxury.
The middle level's master suite offers a serene escape, featuring a spacious walk-in robe and a lavish ensuite. Dark tiling, wooden cabinetry, a double vanity, and a freestanding bathtub positioned beside a private window create a spa-like sanctuary with lush green views. The floor also houses a formal and informal living space, a well-appointed laundry, and effortless balcony access to maximise the connection to the outdoors.
The upper level is dedicated to family comfort, with 3 additional bedrooms, each with walk-in robes and private balcony access. One enjoys an ensuite, while the other two share a beautifully finished main bathroom. A separate living area caters to the upper floor, creating a private retreat away from the main entertaining zones.
The lower level offers an exceptional lifestyle extension, with a versatile multipurpose space perfect for a gym or pool house, complete with its own full bathroom. This level leads to the luxurious swimming pool, overlooking manicured gardens & the tranquil Brisbane River beyond. With multiple outdoor entertaining areas across all levels, this home is designed to take full advantage of its spectacular surroundings.
A seamless blend of modern brilliance and functional living, this riverfront estate is an unparalleled offering in one of Westlake's most exclusive enclaves. Offering an unrivalled lifestyle of sophistication, space, and serenity, it is a true statement.
What We Love:
- Striking 3-storey riverfront residence with an industrial-inspired design
- Dramatic contrast of polished concrete, dark accents, and warm timber finishes
- Grand entrance with gallery-style foyer and breathtaking architectural appeal
- Expansive open-plan living, dining, and kitchen with a floating fireplace
- High-end kitchen with Miele appliances, concealed storage, and dual sink areas
- Full-sized, fully concealed wine cellar blending seamlessly into the design
- Middle-level master retreat with a lavish ensuite, walk-in robe & tranquil garden views
- Upper level with 3 spacious bedrooms, each with walk-in robes & balcony access
- Additional informal upstairs living space catering to family needs
- Lower-level multipurpose space ideal as a gym or pool house, with its own full bathroom
- Stunning riverfront swimming pool with lush manicured gardens
- Expansive balconies across multiple levels, maximising outdoor living & views
- Ample storage, including linen cupboards and built-in cabinetry throughout
- Ducted air conditioning, high-end finishes, and exceptional craftsmanship
Location Highlights:
- Easy access to the motorway for a direct route to the city
- Close to McLeod Country Golf Club & Mount Ommaney Centre
- Nearby bushwalks and scenic walking trails
Education:
- Good News Lutheran School
- Brisbane Boys' College
- Brigidine College
- St Aidan's Anglican Girls' School
Disclaimer:
All information contained herein is gathered from sources we consider to be reliable however we cannot guarantee or give any warranty about the information provided and interested parties must solely rely on their own enquiries.
This property is being sold by auction or without a price and therefore a price guide can not be provided. The website may have filtered the property into a price bracket for website functionality purposes.
Your dream home awaits.
Disclaimer:
All information contained herein is gathered from sources we consider to be reliable however we cannot guarantee or give any warranty about the information provided and interested parties must solely rely on their own enquiries.
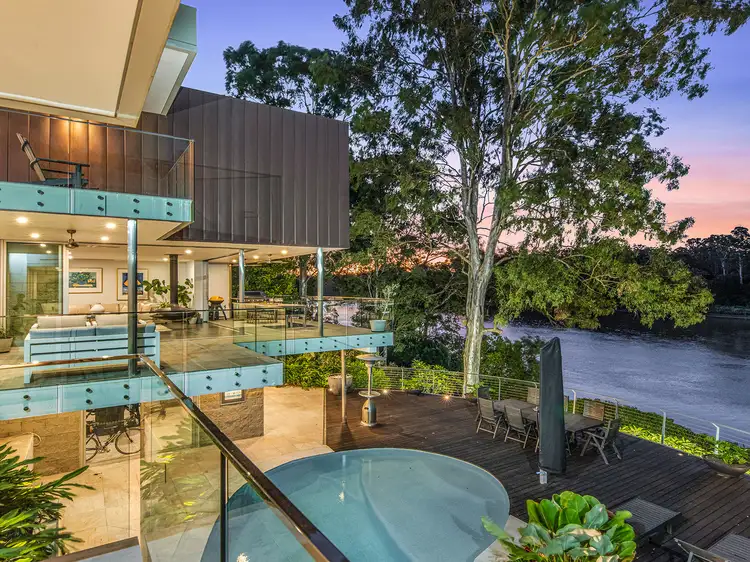
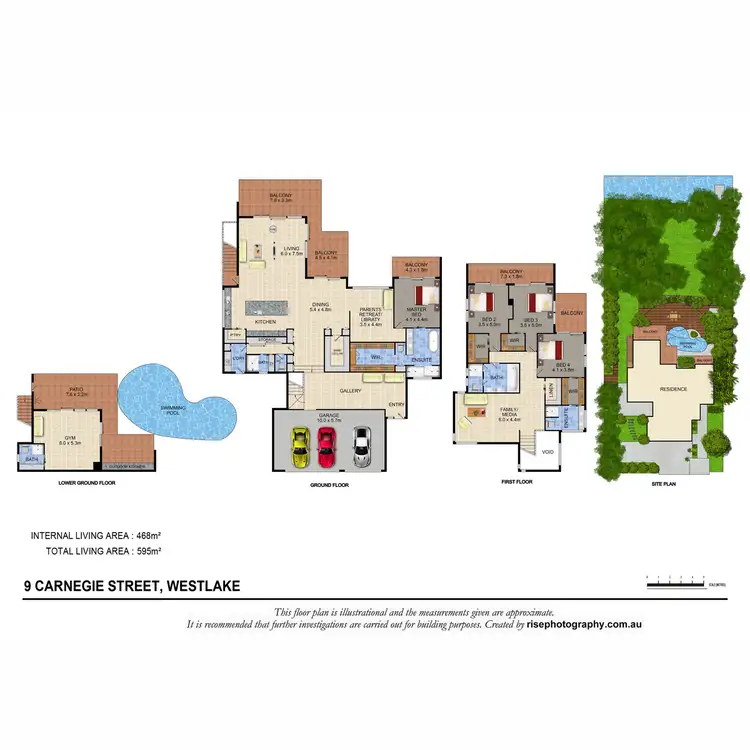
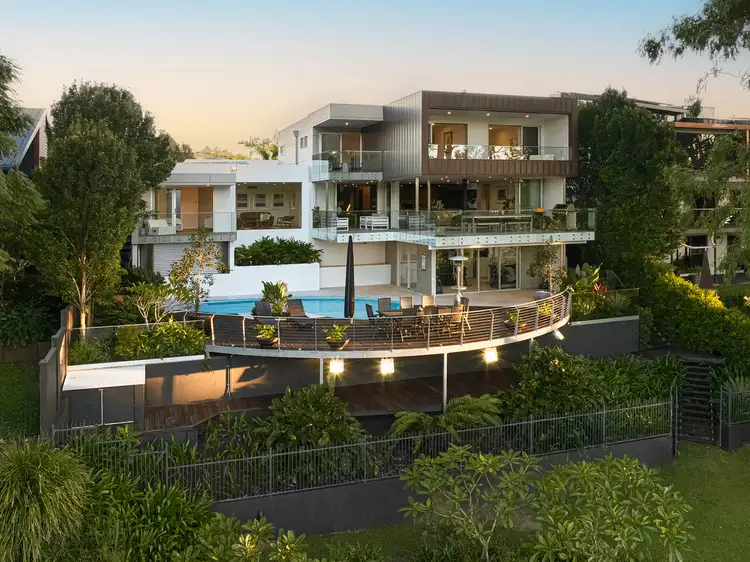
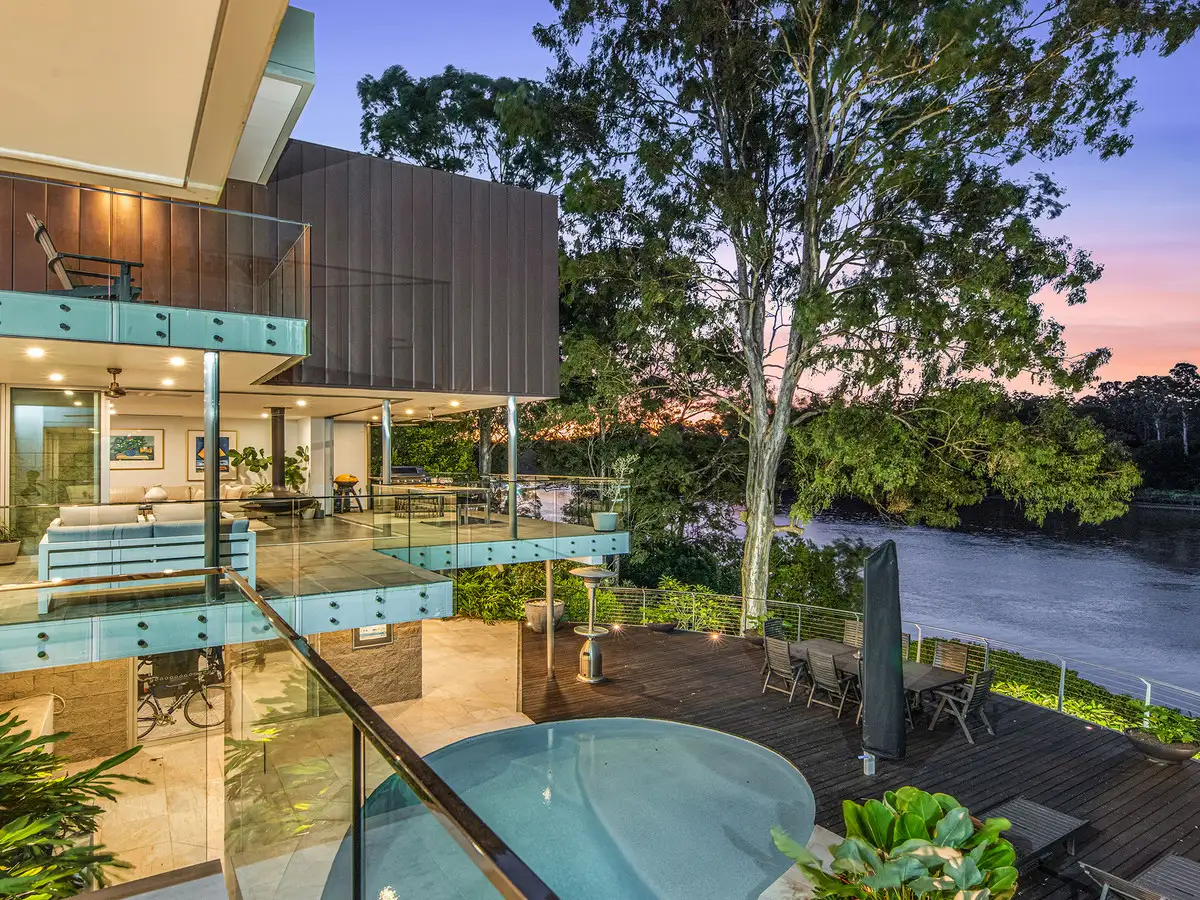


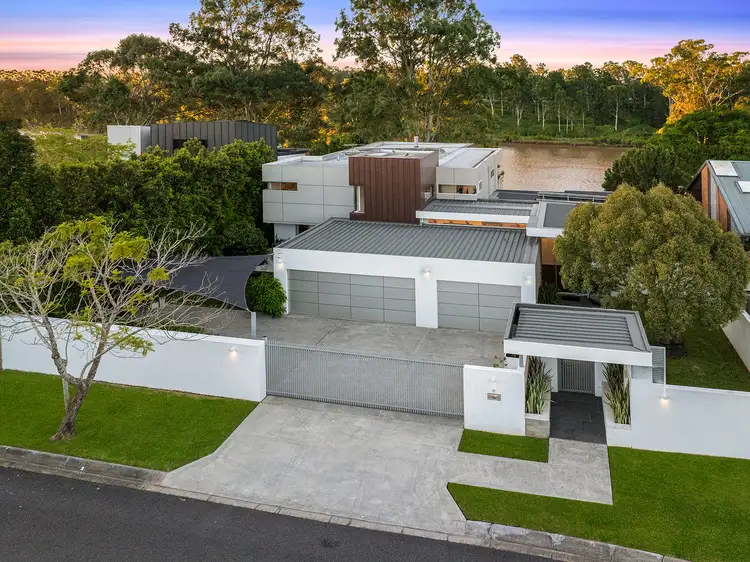
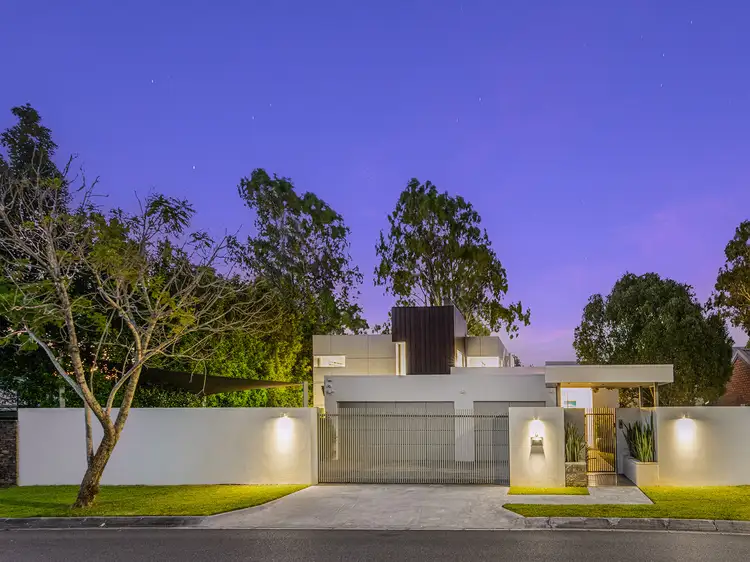
 View more
View more View more
View more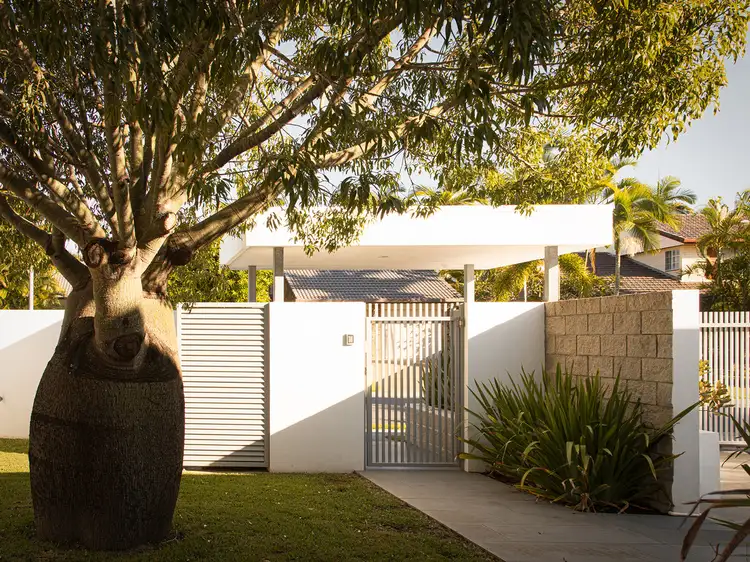 View more
View more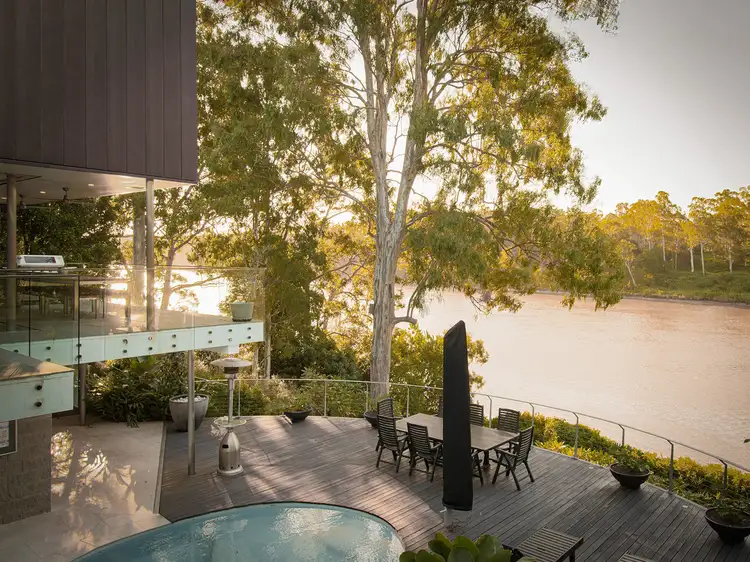 View more
View more
