Style and Serenity.
Beautifully designed and brilliantly functional on a lifestyle block on 6718sqm (approx). Visually stunning from the moment you arrive, the home's picture-perfect facade opens into an elegant interior that embraces multiple living zones and alfresco entertaining.
Highlights:
• Ideal for family life, the home's beautiful allotment has been designed for functionality with various areas for quiet contemplation, children to play ballgames, a paddock for animals and the serenity of the creek.
• Four gorgeous bedrooms (two with built-in-robes and two with walk-in-robes), including a master bedroom with ceiling fan, floor-to-ceiling sheer curtains plus a glamorous ensuite showcasing floor-to-ceiling tiles, mirrored storage plus a walk-in rainfall effect shower.
• Fashionable family bathroom comprising dual vanities, floor-to-ceiling tiles, mirrored storage, rainfall effect shower, freestanding bath and a separate toilet.
• Upon entry, the formal lounge room reflects the home's elegance with lightly toned polished floorboards, decorative cornices, a combustion fireplace plus French doors onto the wraparound verandah.
• An archway leads through to a dedicated sitting room that could alternatively serve as a study for those wishing to work-from-home.
• The home chef won't want to leave as they step through to the open plan kitchen and dining zone that flaunts exquisite style and includes stone benches, soft close cabinetry, 900mm Smeg oven/gas stove, Asko dishwasher, double sinks, subway splashback tiles plus a deep island breakfast bench.
• Picture windows in the family room frame glorious views to create a tranquil space for everyday enjoyment, accompanied by storage cupboards and French doors onto the alfresco deck.
• From the open plan domain, sliding doors with a retractable flyscreen spans out onto the alfresco deck where you can entertain with friends whilst looking out over a lawned play space that rests beside the tranquillity of the creek.
• Leading out from the full-sized laundry, a paved pathway leads to a firepit area with a covered seating zone – perfect for those winter nights.
• Further complemented by ducted heating, high ceilings, water tanks, greenhouse, under home storage plus a circular driveway that leads to a garage and two single carports.
Location:
• Short walk from Selby Primary School
• Close to St Thomas More's Primary and Belgrave Heights Christian College
• 2.1km from Mater Christi College
• 2.7km from Belgrave Village
Disclaimer: All information provided has been obtained from sources we believe to be accurate, however, we cannot guarantee the information is accurate and we accept no liability for any errors or omissions (including but not limited to a property's land size, floor plans and size, building age and condition) Interested parties should make their own enquiries and obtain their own legal advice.
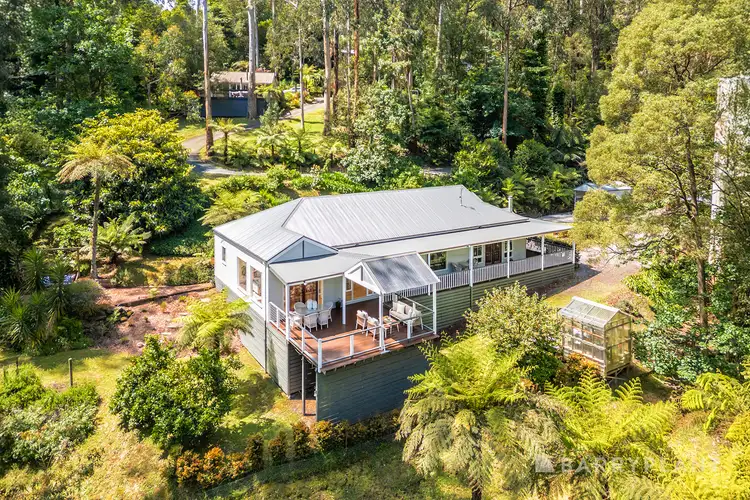
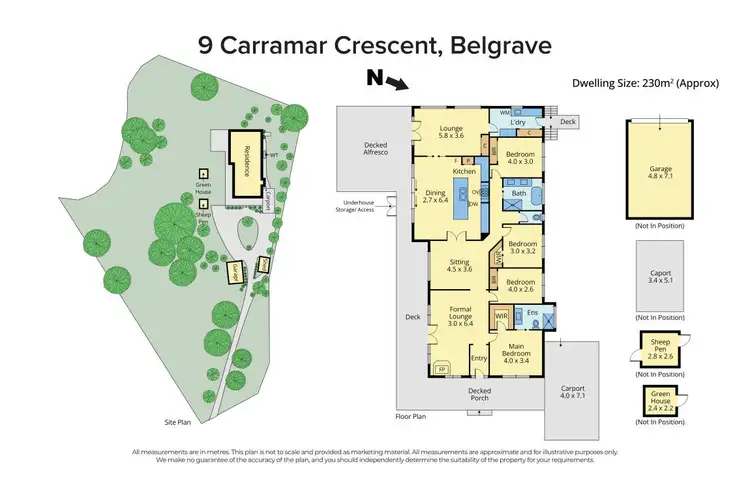
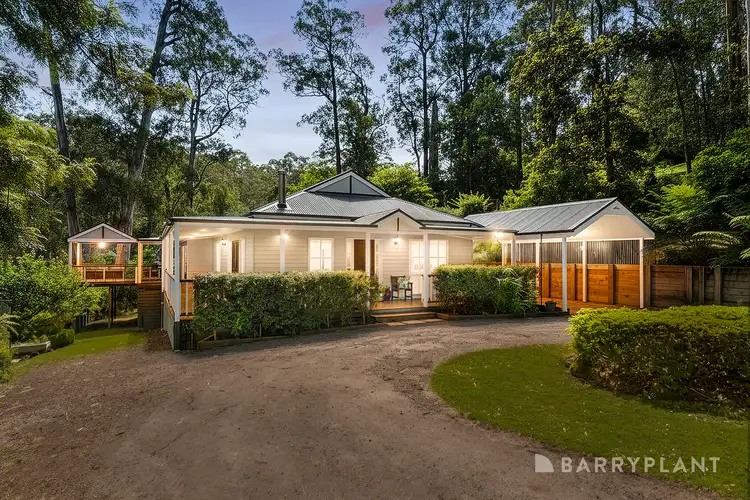
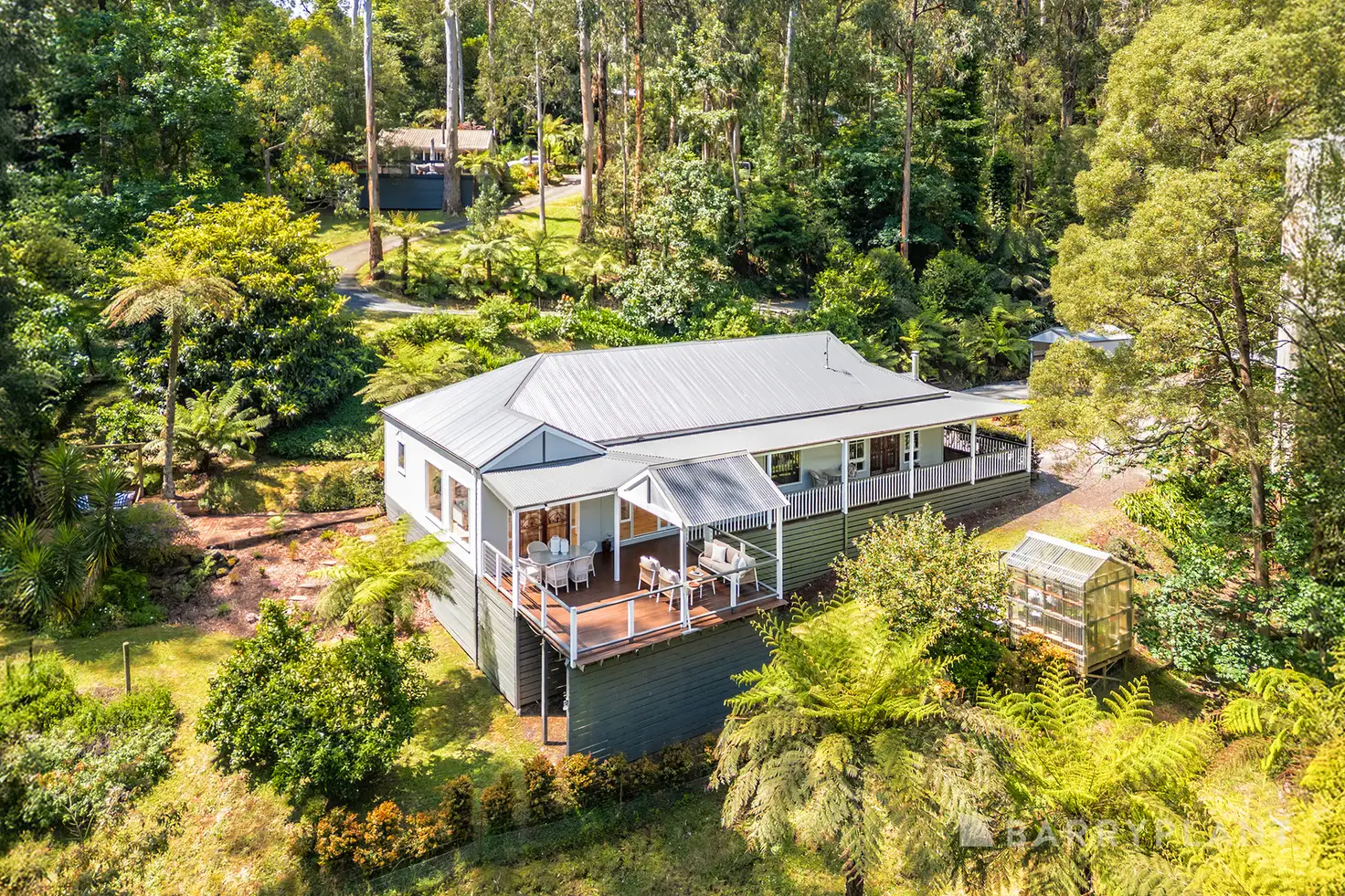


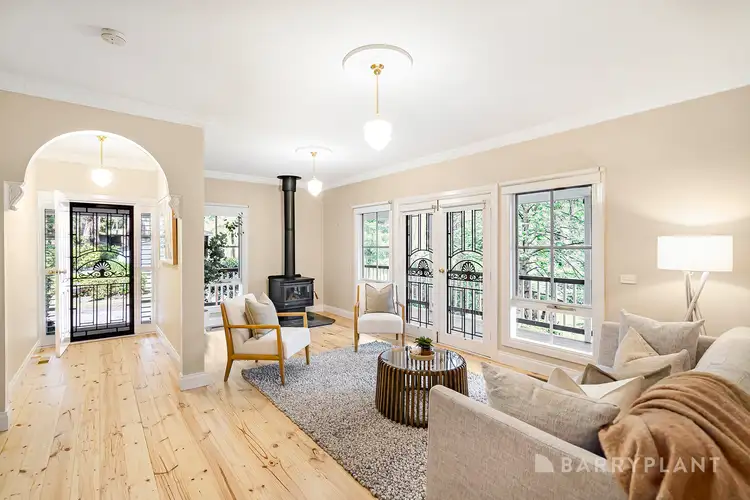
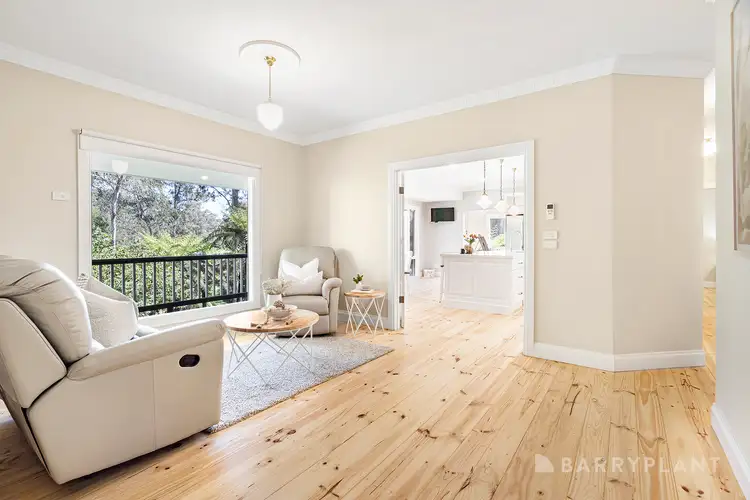
 View more
View more View more
View more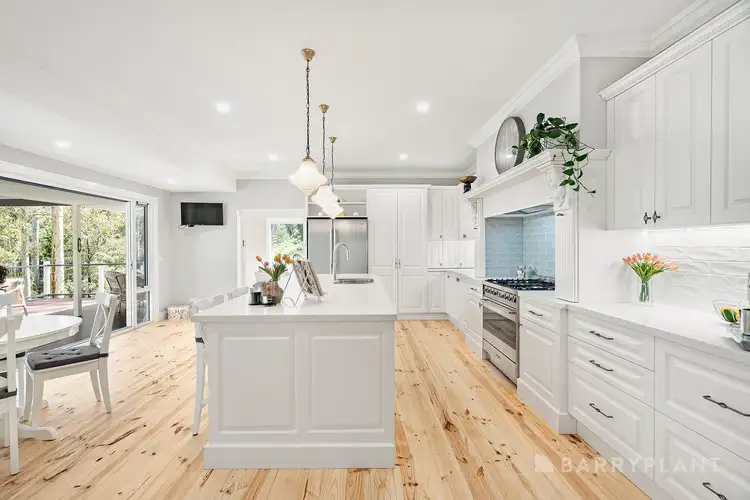 View more
View more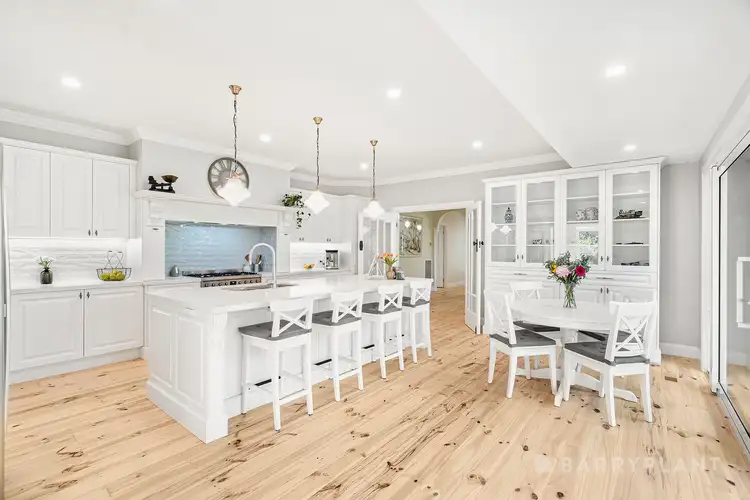 View more
View more
