$412,000
4 Bed • 3 Bath • 2 Car • 338m²
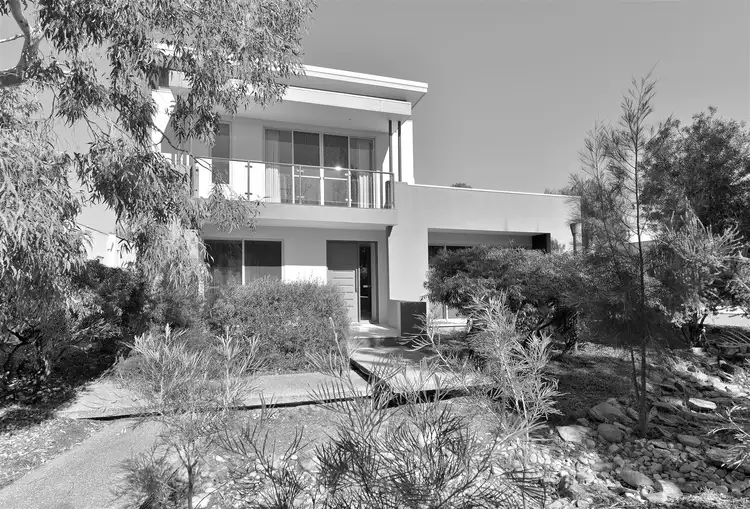
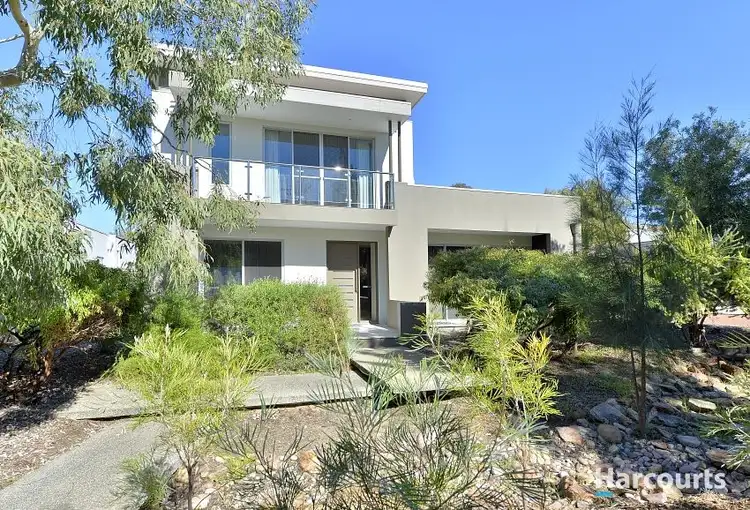
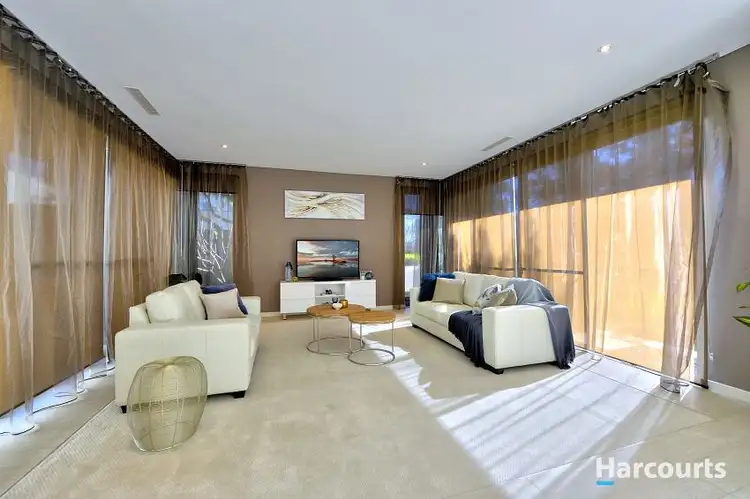
+23
Sold
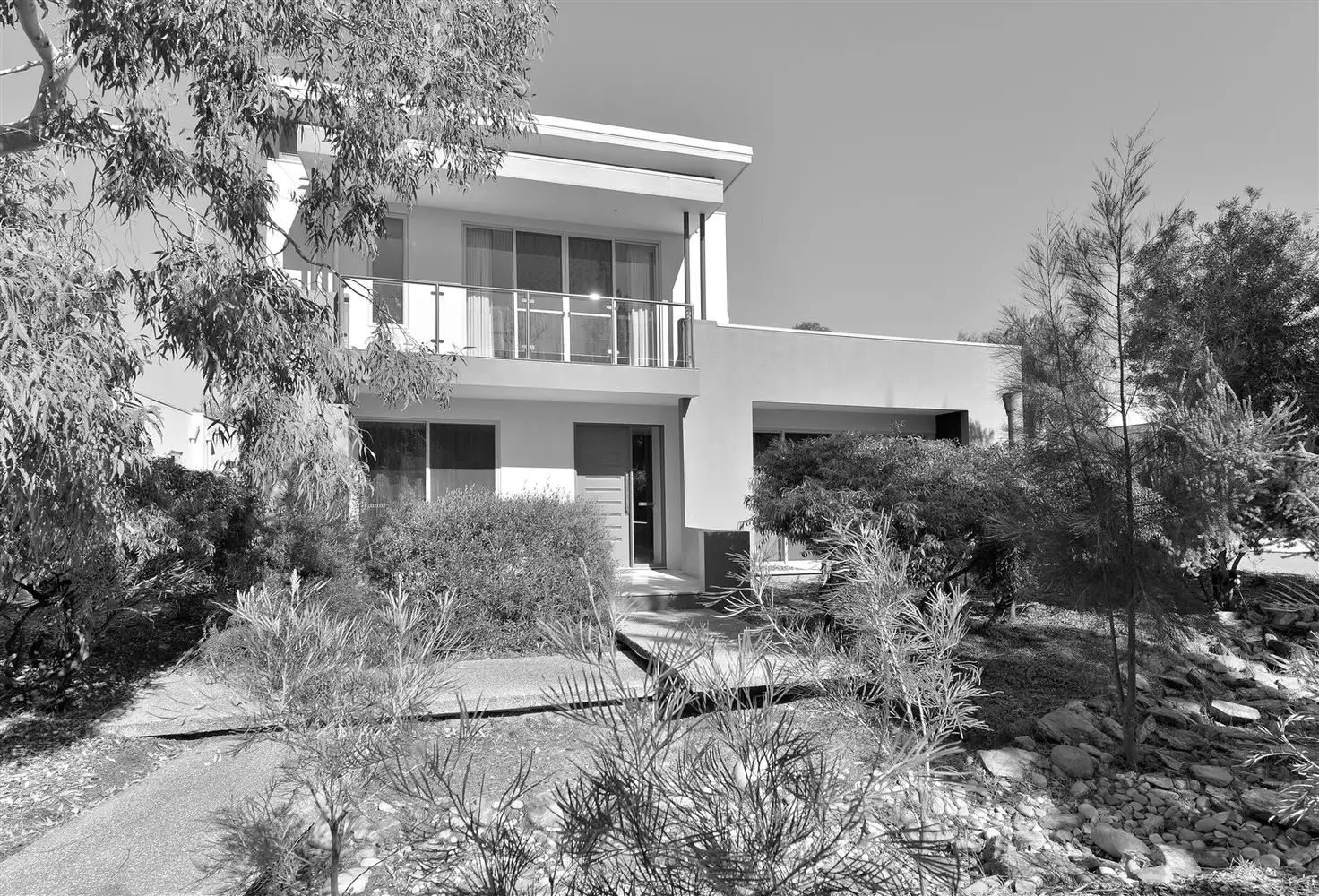


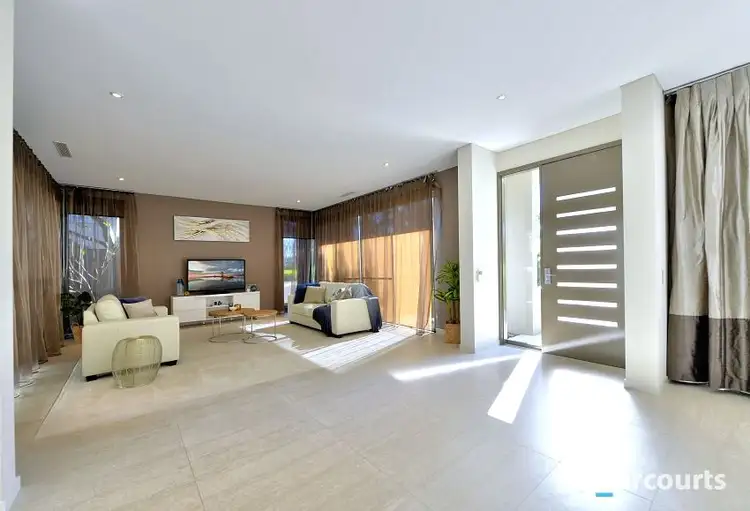
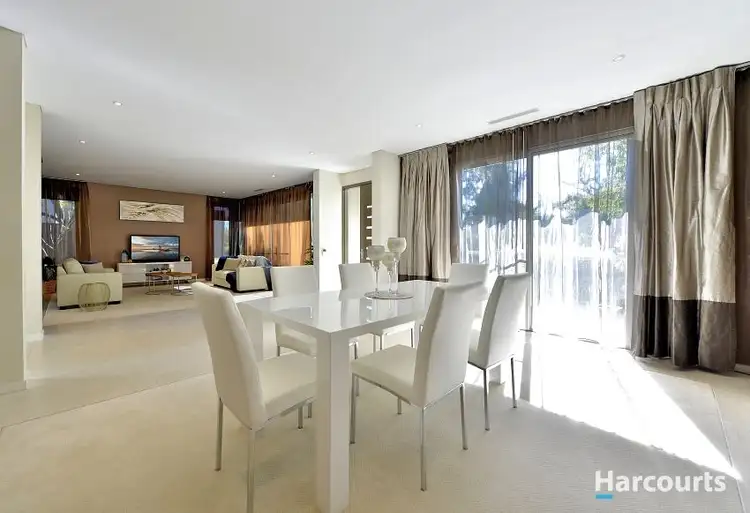
+21
Sold
9 Cassowary Crescent, Coodanup WA 6210
Copy address
$412,000
- 4Bed
- 3Bath
- 2 Car
- 338m²
House Sold on Wed 30 Oct, 2019
What's around Cassowary Crescent
House description
“Under Contract”
Land details
Area: 338m²
What's around Cassowary Crescent
 View more
View more View more
View more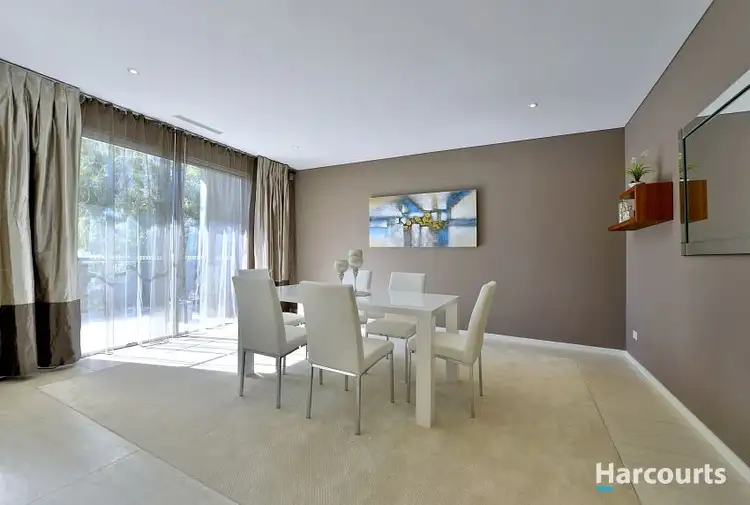 View more
View more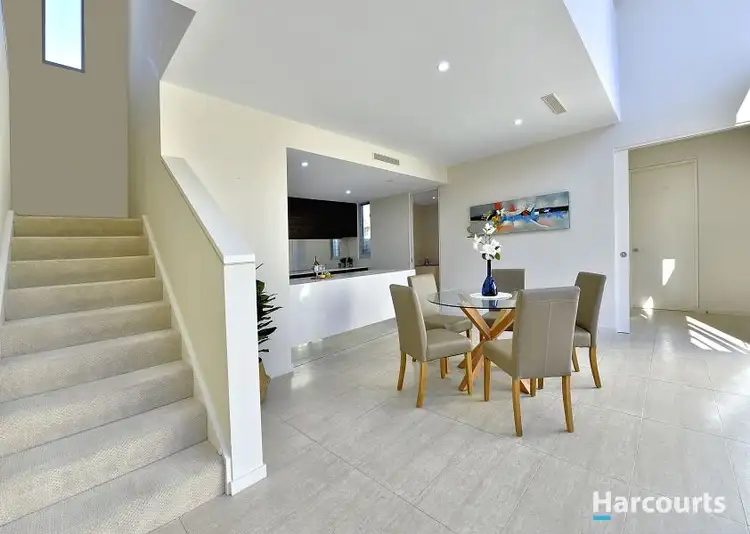 View more
View moreContact the real estate agent

Keith Prevost
Harcourts - Mandurah
5(2 Reviews)
Send an enquiry
This property has been sold
But you can still contact the agent9 Cassowary Crescent, Coodanup WA 6210
Nearby schools in and around Coodanup, WA
Top reviews by locals of Coodanup, WA 6210
Discover what it's like to live in Coodanup before you inspect or move.
Discussions in Coodanup, WA
Wondering what the latest hot topics are in Coodanup, Western Australia?
Similar Houses for sale in Coodanup, WA 6210
Properties for sale in nearby suburbs
Report Listing
