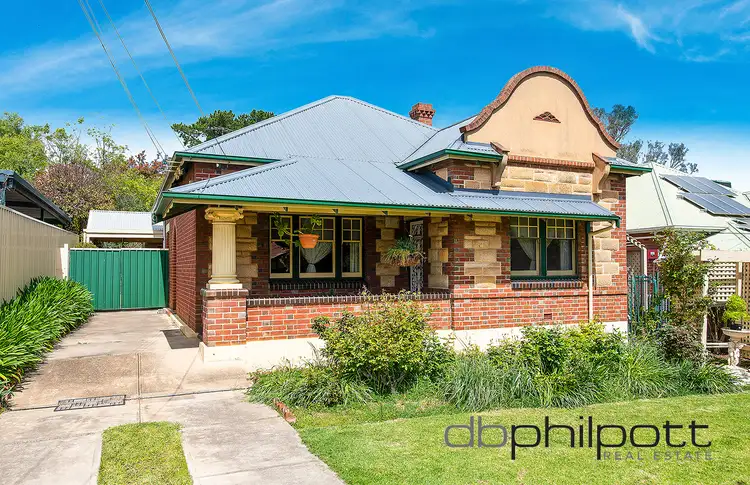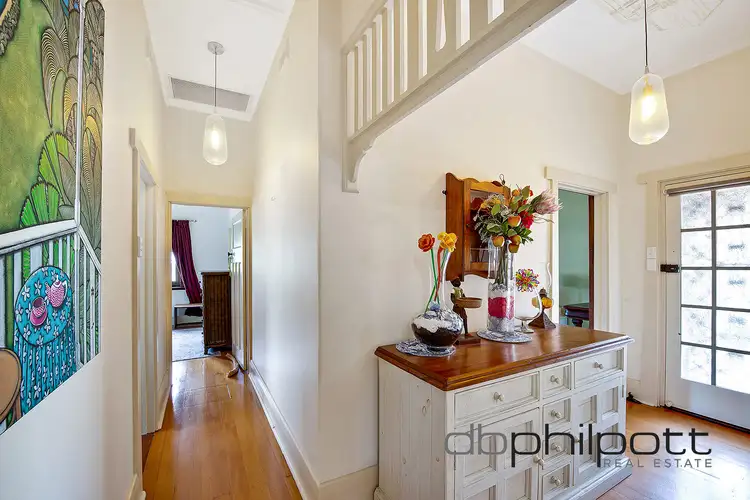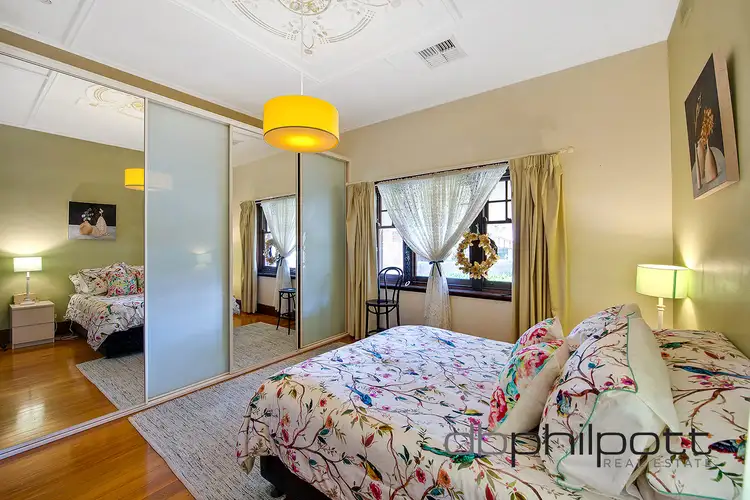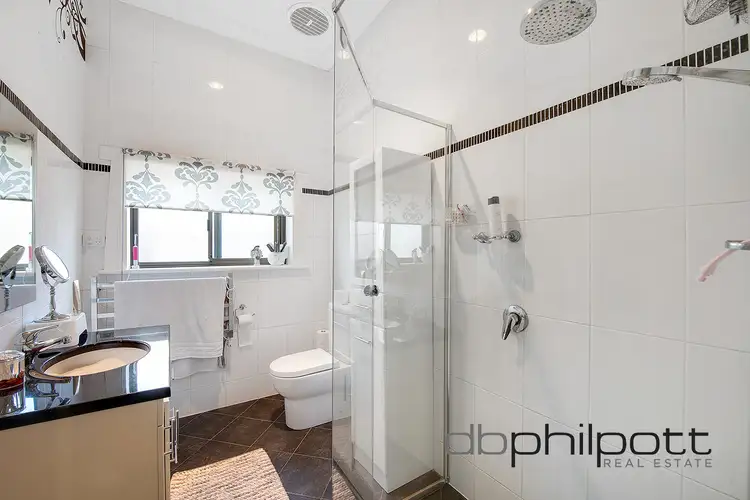Nestled proudly since 1935, this classic Dutch gable home is perfectly situated amidst the iconic tree-lined streets of Prospect. With its timeless north-facing façade and lush green garden, this residence is ready for your next chapter.
Upon entering, you’ll find two bright bedrooms at the front, bathed in natural light and offering serene garden views, all enhanced by polished hardwood floors that flow throughout the home. Across the hall, the generous formal living area transitions seamlessly into a casual dining space. The adjacent kitchen has been thoughtfully updated, boasting ample storage, gas cooking, an under-bench oven, a dishwasher, and a delightful box window that floods the space with afternoon sun. An updated centrally located bathroom serves the main house.
A standout feature of this home is the outdoor entertaining area, designed to host a variety of gatherings. It features a full-length gabled roof, ceiling fans, and a tranquil water feature. Adding to its appeal is a fully detached third bedroom, complete with a separate full-size bathroom and laundry—perfect for blended families, extended relatives, or home-based professionals. With a touch of innovation, this space could also serve as a dual-income opportunity.
Beyond this charming residence lies a lush retreat, offering expansive yard space for relaxation or raised garden beds for those with a passion for sustainable gardening.
You’re going to LOVE:
- Classic 1935 Dutch Gable Character Home
- Two bedrooms and one bathroom to the main house
- Sizable and detached third bedroom and separate full-size bathroom
- Updated kitchen with adjoining causal meals area
- Formal living room
- Polished hardwood floors
- Intricate details including decorative ceilings
- Ducted reverse cycle heating and cooling
- Impressive outdoor entertaining
- Established gardens comprised of formal and casual areas
Near to Churchill Road which is becoming ever so popular, a surplus of cafes and eateries are all within easy reach as well as the village heart on Prospect Road that includes popular restaurants, cinema and boutique fashion outlets. Public transport is also nearby and will have you into North Adelaide and the CBD in no time.
Nearby schools include Prospect Primary School, Brompton Primary School, Immaculate Heart of Mary, Blackfriars Priory, Prescott, & St Dominic’s Priory College.
SPECIFICATIONS:
CT // 5366/62
Zoning // Established Neighbourhood
Land // 707sqm
Built // 1935
Council // City of Prospect
Council Rates // $2,330.75 per annum
SA Water // $234.10 per quarter + usage
Tenancy // Current tenants vacating 18th December 2024
Estimated Rent // Written assessment provided upon request
DB Philpott is proud to service the local area and if you are thinking of selling you should give the team a phone call to arrange a free no obligation market opinion.
The property is being offered to the market by way of Auction, unless sold prior. At this stage, the vendors are not releasing a price guide to the market. The agent is not able to guide the market or influence the market in terms of price instead providing recent sales data for the area which is available upon request via email or at the open inspection.
The Vendor's Statement (Form 1), the Auction Contract and the Conditions of Sale will be available for perusal by members of the public - at the office of the agent for at least 3 consecutive business days immediately preceding the auction; and at the place at which the auction is to be conducted for at least 30 minutes immediately before the auction commences.
Please note that any offers submitted prior to Auction will be under Auction conditions. It is the Purchaser's responsibility to seek own legal advice and a Form 3 Cooling-Off Waiver.
If a land size is quoted it is an approximation only. You must make your own enquiries as to this figures accuracy. DB Philpott does not guarantee the accuracy of these measurements. All development enquiries and site requirements should be directed to the local govt. authority.
Purchasers should conduct their own due diligence and any information provided here is a guide and should not be relied upon. Development is subject to all necessary consents.
You should assess the suitability of any purchase of the land or business in light of your own needs and circumstances by seeking independent financial and legal advice.
RLA 46442








 View more
View more View more
View more View more
View more View more
View more
