“WOW!!! Expect to be Impressed”
Wow!!! What a stunner. This executive family home certainly has the WOW factor, and the feeling of peace and serenity you only get from good design and functionality. It is situated in a quiet neighbourhood within walking distance of public transport, shopping centres, schools, medical centres, public parks, nature reserves, Black Hill National Park and the Adelaide Hills, and only 15 minutes driving distance to the CBD.
Featuring Marble Floor Front Verandah and Entry Hall, 4 Bedrooms, 3 Living areas, Formal and Informal Dining, 2 Bathrooms and 3 Toilets, large Laundry, double Garage with remote control doors under the main roof, rear driveway leading to back shed and tiled back Verandah.. This home is perfect for entertaining and also for the family with multiple cars – will comfortably accommodate 6 cars behind closed doors.
The Main Bedroom off the Entry Hall is complete with Walk-In Robe and stunning En-Suite with marble floor, floor to ceiling white wall tiles and full width mirror. The 2nd & 3rd double Bedrooms are located at the rear and feature large built-in robes. Separating these bedrooms is the fully tiled Main Bathroom with sparkling white vanity unit, separate shower, bath and wall hung toilet. Adjacent is the 3rd separate Toilet complete with its own vanity. The 4th Bedroom or Study is conveniently situated at the rear of the home with its own separate door off the back Verandah and additional door off the adjacent Laundry, offering versatility as either, bedroom, study or workroom.
The formal, informal Living and Dining areas and central galley Kitchen come off the front Entry Hall and these in turn connect with the rear of the house and the back Terrace and Garden. A door from the Family Room leads directly into the front Garage offering immediate security and shelter when arriving home.
It is a happy home, filled with natural light streaming in from the large windows, sliding doors and sky-lights, and the feeling of light and space is enhanced by the open plan living areas, the 9’ ceiling height and the direct access from the kitchen and living rooms to the beautiful north facing Terrace.
The beautiful front ornamental garden attracts many birds and the rear garden contains ornamentals, raised feature garden bed, sunken central lawn and 7 varieties of stone and citrus fruit trees. The watering is controlled by central automatic sprinkler system.
The design and orientation of the home were carefully thought out and as such, year round comfort is achieved with minimum mechanical means.
A Heatform fireplace adds warmth and atmosphere to the formal Living and Dining areas and a large central wall split reverse cycle air conditioning unit is ready for those few difficult days and nights. Bedrooms 2, 3 & 4 have their own air conditioners providing the ultimate control in individual comfort.
• Solid home with 9’ ceilings and practical floor layout
• Close to all amenities, shops, schools, transport etc.
• 4 bedrooms, 3 living areas, 2 bathrooms, 3 toilets, lots of storage space, 6 car spaces.
• Fabulous kitchen with stone bench tops and splashbacks, generous storage, modern appliances including dishwasher.
• North facing terrace and back yard with direct access from north facing living areas & kitchen
• Heating & cooling
• Recent extensive upgrade – new kitchen, bathrooms, appliances, floor coverings etc.
• Within walking distance of Black Hill Conservation Park, Thorndon Park, Linear Park etc.
Disclaimer:
Whilst every care has been taken to verify the accuracy of the details in this advertisement, For Sale By Owner (forsalebyowner.com.au Pty Ltd) cannot guarantee its correctness. Prospective buyers or tenants need to take such action as is necessary, to satisfy themselves of any pertinent matters.

Air Conditioning

Broadband

Built-in Robes

Courtyard

Dishwasher

Ensuites: 1

Outdoor Entertaining

Pay TV

Remote Garage

Secure Parking

Shed

Study

Vacuum System

Workshop
balcony/patio/terrace, bath, formal lounge, modern bathroom, modern kitchen, renovated, renovated bathroom, renovated kitchen, separate dining room, garden, level lawn, pet friendly, shower facilities, storage area, close to parklands, close to schools, close to shops, close to transport, quiet location, views, prestige property, non smoking, ensuite, internal laundry, polished timber floors, website featured property
Area: 291m²
Energy Rating: 6
Area: 652.47m²
Frontage: 18m²
Crossover: Right
Depth: 34 at left
Depth: 34 at rear
Depth: 34 at right
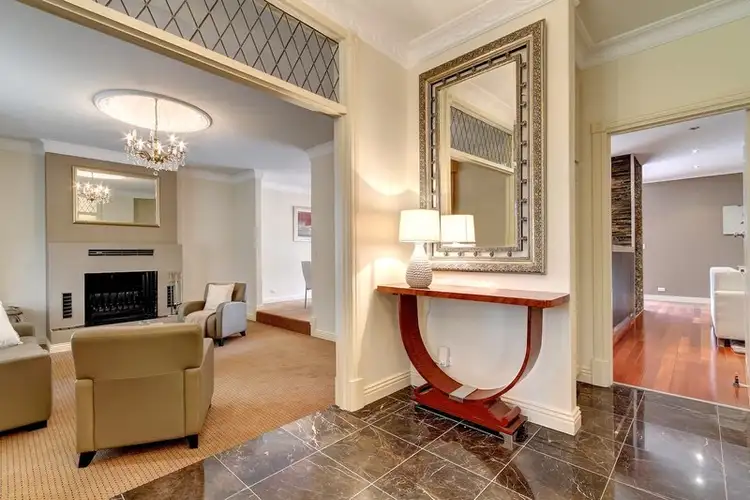
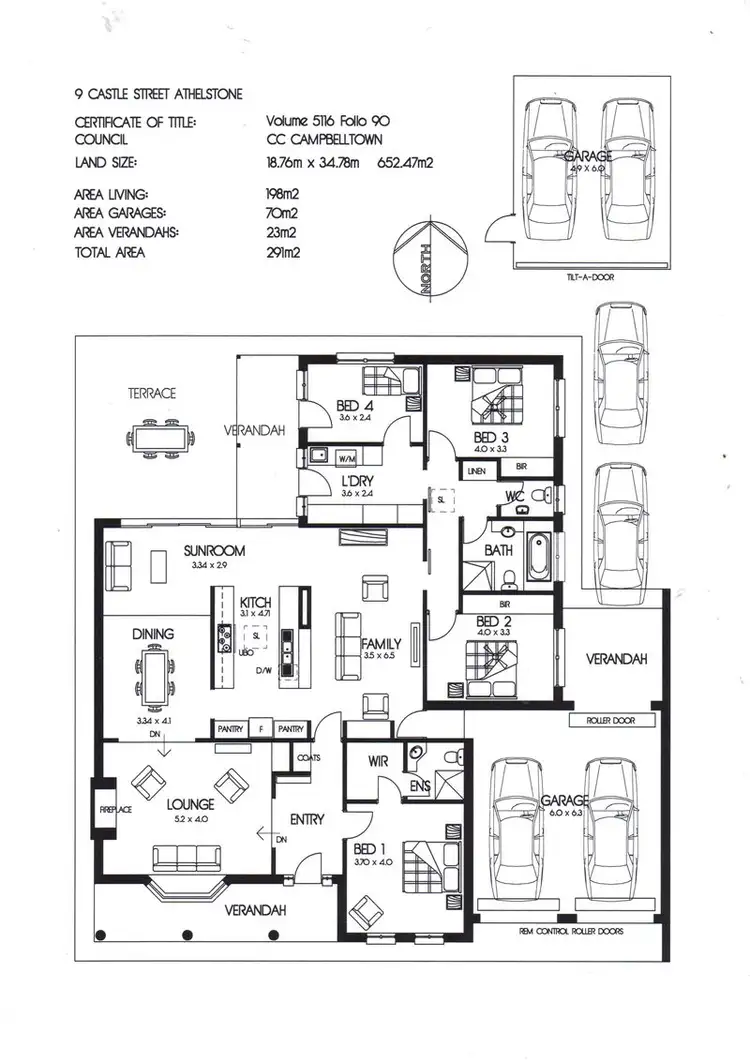
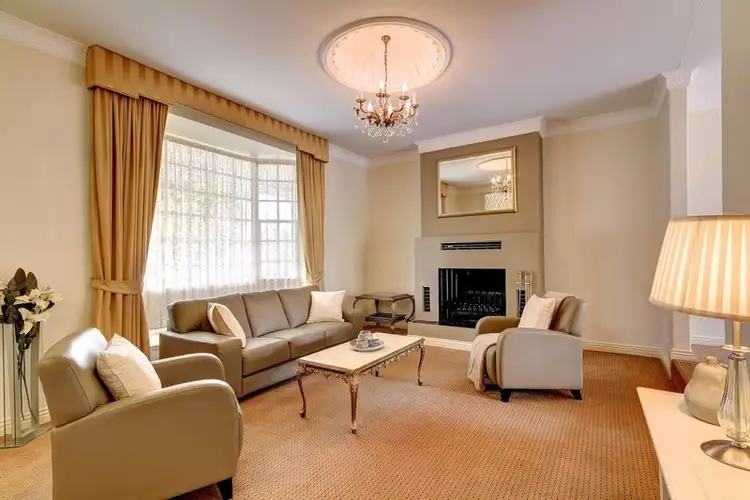
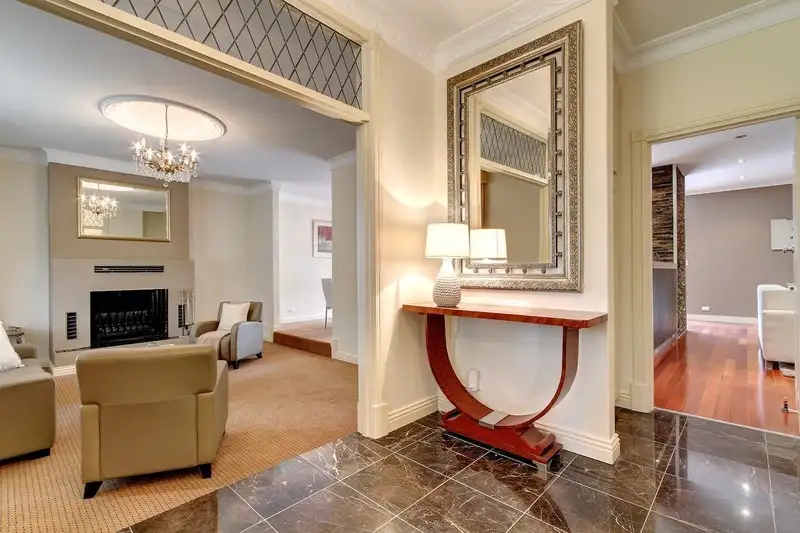


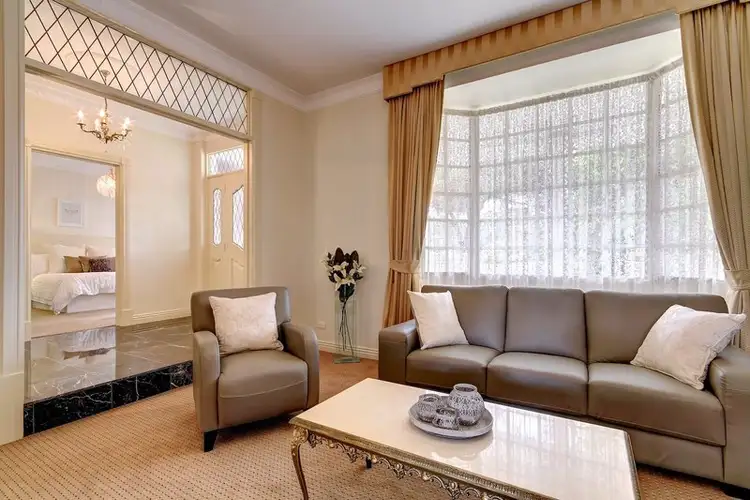
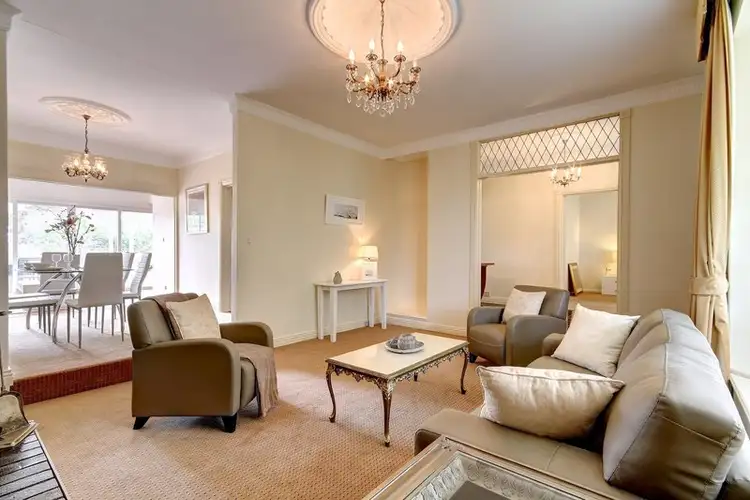
 View more
View more View more
View more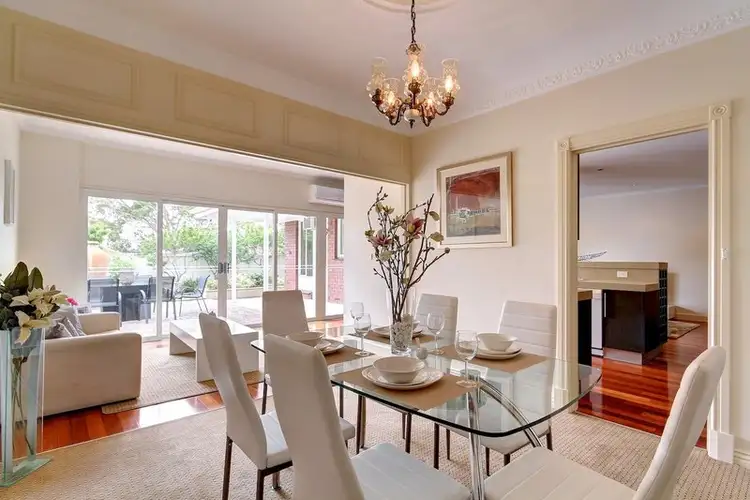 View more
View more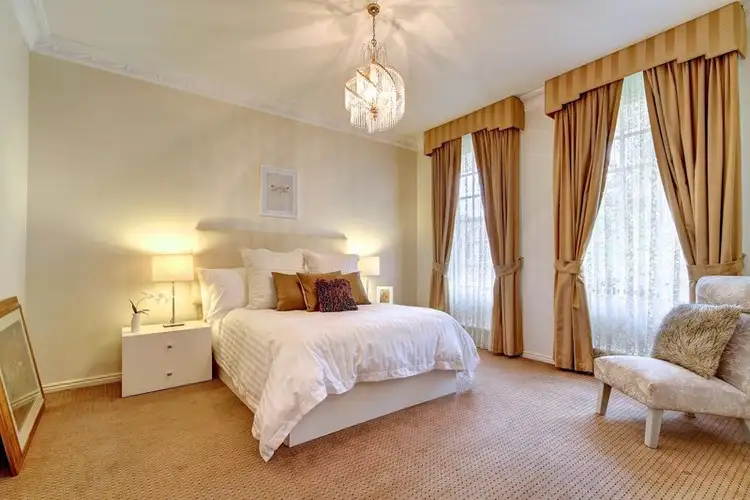 View more
View more
