Price Undisclosed
4 Bed • 2 Bath • 2 Car • 522m²
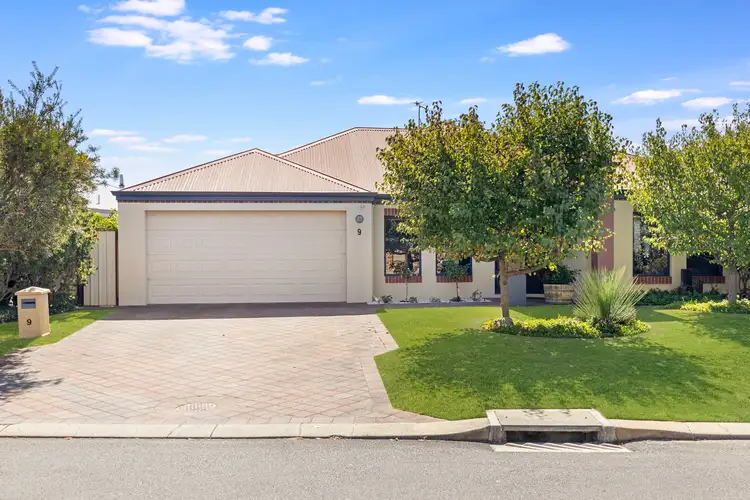
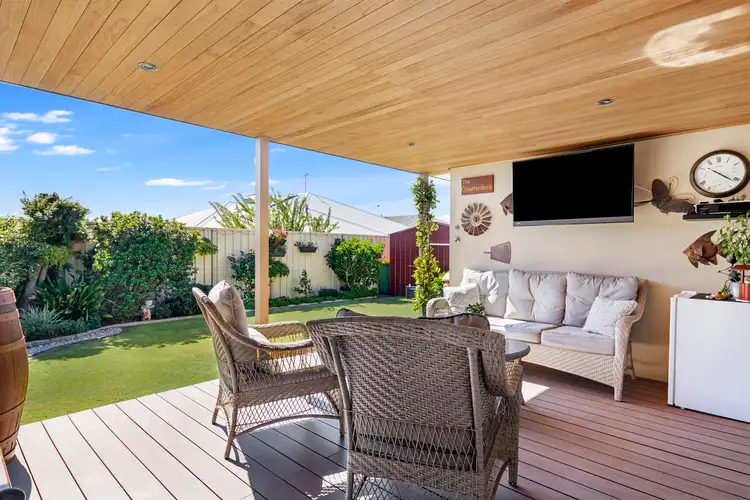
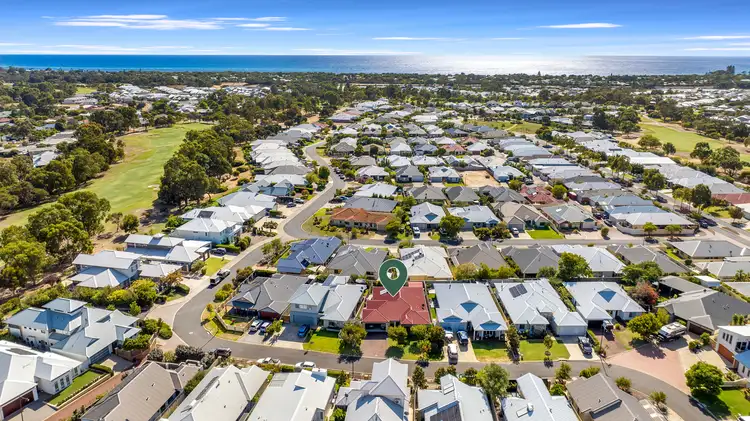
+17
Sold



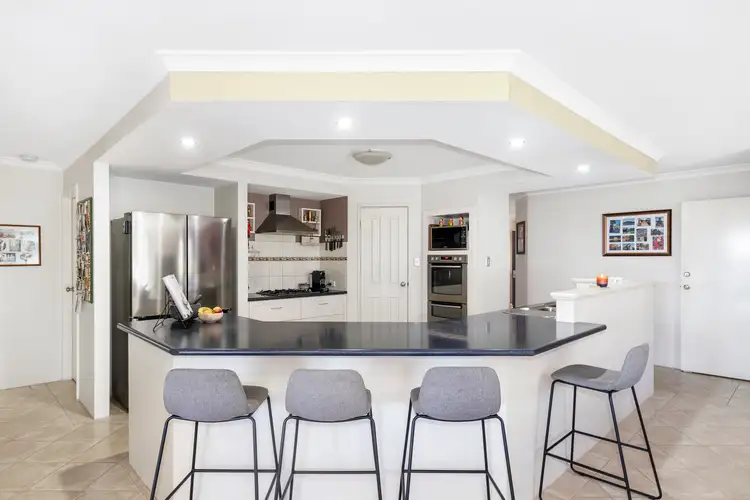
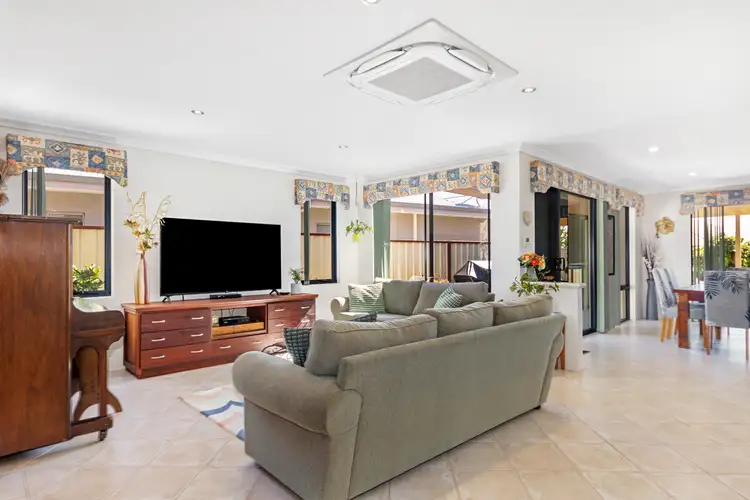
+15
Sold
9 Castleroy Terrace, Dunsborough WA 6281
Copy address
Price Undisclosed
- 4Bed
- 2Bath
- 2 Car
- 522m²
House Sold on Mon 22 Apr, 2024
What's around Castleroy Terrace
House description
“Solid bones, great footprint”
Land details
Area: 522m²
What's around Castleroy Terrace
 View more
View more View more
View more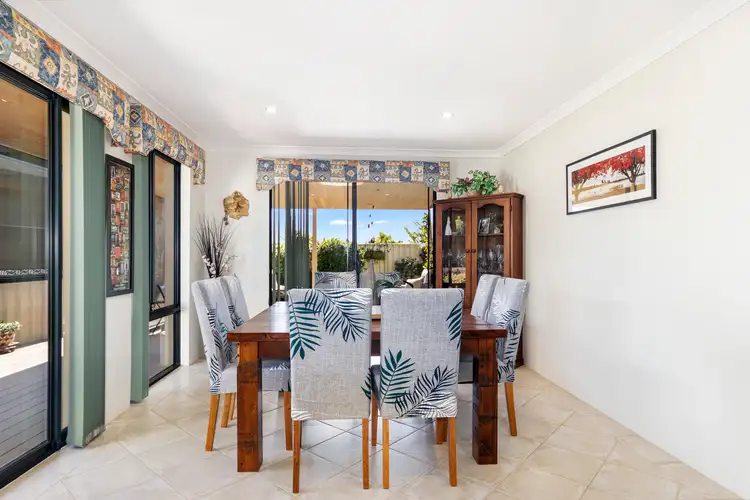 View more
View more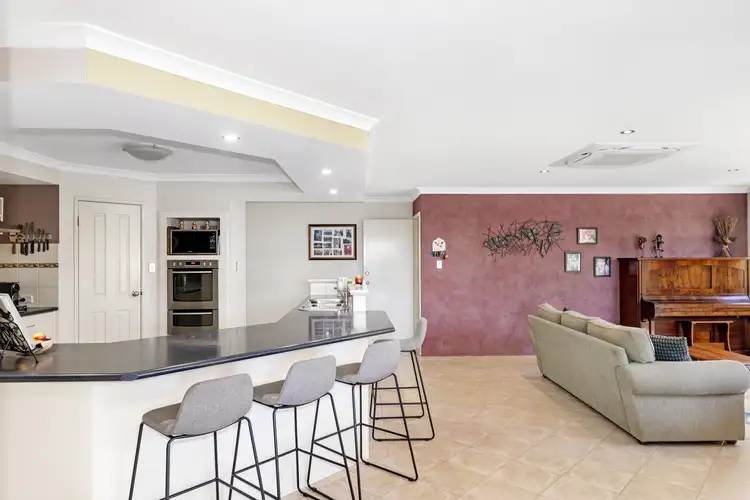 View more
View moreContact the real estate agent

Gavin Howlett
Acton | Belle Property Dunsborough
0Not yet rated
Send an enquiry
This property has been sold
But you can still contact the agent9 Castleroy Terrace, Dunsborough WA 6281
Nearby schools in and around Dunsborough, WA
Top reviews by locals of Dunsborough, WA 6281
Discover what it's like to live in Dunsborough before you inspect or move.
Discussions in Dunsborough, WA
Wondering what the latest hot topics are in Dunsborough, Western Australia?
Similar Houses for sale in Dunsborough, WA 6281
Properties for sale in nearby suburbs
Report Listing
