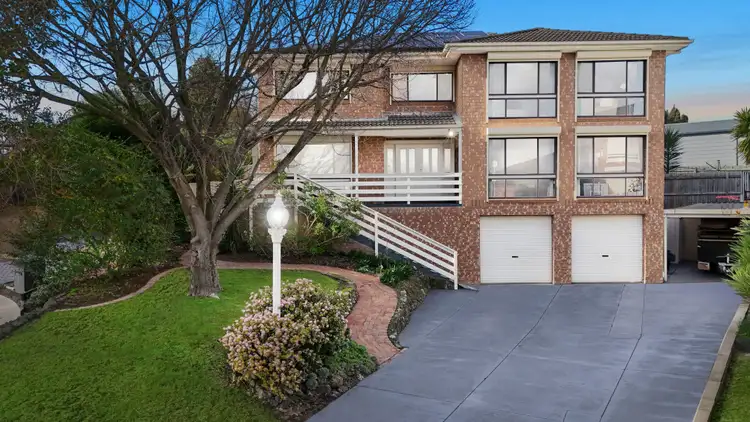Set in the heart of a peaceful court, this beautifully considered family haven delivers everything a growing family could possibly wish for. From the moment you arrive, the home greets you with space, warmth and flexibility across three cleverly zoned levels, giving every family member their own place to thrive. The kitchen is the heartbeat of the home, connecting seamlessly to an open meals area that flows to a generous rumpus, dining and living space. Whether it's entertaining guests or enjoying a quiet night in, this layout invites both connection and comfort.
Five well-proportioned bedrooms cater perfectly to larger families, with the master suite tucked away upstairs as a private retreat. Here, you'll find a walk-in robe, ensuite, and a serene adjoining lounge - ideal for relaxing at the end of a long day. Downstairs, a separate bedroom is ideal for guests or multi-generational living, with a conveniently placed powder room nearby.
Year-round liveability is taken care of with multiple split systems, ceiling fans, evaporative cooling and electric shutters for extra comfort and privacy. Everyday life is made that little bit easier with ducted vacuum, plentiful storage options and a full-size laundry. Modern finishes including tiled and carpet flooring, LED downlights, and thoughtful design touches throughout make the home feel fresh and inviting.
Outside, the lifestyle really comes to life. Imagine weekends in the solar-heated pool, lazy BBQs under the covered pergola, or growing your own fresh produce in the established veggie patch. Solar panels with battery backup help keep costs low, while the double garage, additional undercover carport, garden shed and extra storage spaces mean there's room for everything and everyone.
Features:
• 5 bedrooms
• 2 bathrooms
• Separate toilet on each level
• Master with walk-in robe and ensuite
• Open plan kitchen and meals
• 4 burner gas cooktop
• Bosch electric oven
• Spacious dining and living
• Rumpus
• Laundry
• Electric shutters
• Ducted vacuum
• Split systems units x4
• Ceiling fans
• Evaporative Cooling
• Tiles and carpet flooring
• LED downlights
• Pergola
• Solar heated swimming pool
• Solar panels with battery (4.8kw)
• Veggie patch
• Storage
• Garden shed
• Undercover carport
• Double car garage
Location:
9 Caulfield Court sits in a quiet and family-friendly pocket of Wantirna, surrounded by quality schools, leafy parklands and everyday conveniences. Zoned for Wantirna Primary School and Wantirna College, and only moments to Templeton Primary School, The Knox School and St Luke's Catholic Primary, the location is ideal for families at every stage. Westfield Knox and Wantirna Mall are both within easy reach, offering everything from supermarkets and cafes to cinemas and major retailers. Commuters will appreciate the proximity to EastLink, while public transport is accessible via nearby train stations including Boronia and Bayswater. For recreation and weekend strolls, Koomba Park, Walker Reserve and the Blind Creek Trail are just around the corner.
Onsite Auction Saturday 23rd of August at 12pm








 View more
View more View more
View more View more
View more View more
View more
