Please contact Jemma Turner for more information, or to view the property.
Nestled amongst beautiful, established trees & flora, on a generous 2,030sqm allotment, 9 Chalk Hill Road is not only a spectacular property, but is located in the highly sought after, suburb of McLaren Flat. Built in 1991, and loving updated by the current owners over the last 8 years, this really is a property you must see for yourself to truely appreciate the homely feel and character.
Situated on a no-through road, arriving at the property you'll fall in love with the homes instant charm, well maintained gardens and lawns and the stunning outlook the property has over the neighbouring vines. The front yard offers a huge lawn area, garden beds and even a little creek. Up the steps and onto the undercover verandah, this is a space you'll certainly enjoy sitting back and relaxing in.
Inside, you're presented with the entrance that leads through to the breath-taking, racked ceilings in the formal lounge and dine. This space can be comfortably enjoyed all year round with a combustion heater, ceiling fans and split system. Off this room is the sizeable master bedroom, with two built in robes and the stunning, recently renovated ensuite bathroom with bath and direct access to the decked pergola. A great sized storage room is also conveniently located off the ensuite bathroom.
Bedrooms 2, 3, 4 and 5 are all brilliant in size (two with built in robes) and are serviced by the main bathroom, with separate toilet, which has also been tastefully updated. The open plan kitchen, meals and dining space is again, another stunning area in this home. With views out through the large living windows, another combustion heater, ample amounts of cupboard and bench-space, you won't mind cooking up a storm here.
Out the open plan area, through double doors, you're presented with the sunroom area, currently being used as a study/sixth bedroom. Beyond this, the huge rumpus room, with bar, TV, ceiling fans and surround sound is ready and waiting for you to enjoy entertaining with friends and family. A fabulous third living space, with access to the decked pergola area and out to the large outdoor entertaining area, over looking the backyard. Before moving outside, other features you'll love about this home include ducted evaporative cooling, NBN to the house with multiple, hardwired points, rainwater tank, solar power, solar hot water and a satellite dish with Foxtel points.
Outside, the rear of this amazing property is just as impressive as the front. Two entertaining areas, large lawn area, garden beds, chicken yard and fenced area (with auto water trough) currently being used to house goats. The great sized garage and workshop has power and concrete floor, as well as three roller doors for access. It would comfortable fit four cars under cover, if needed. A rare, and spectacular property that you must visit in person!
All floor plans, photos and text are for illustration purposes only and are not intended to be part of any contract. All measurements are approximate and details intended to be relied upon should be independently verified.
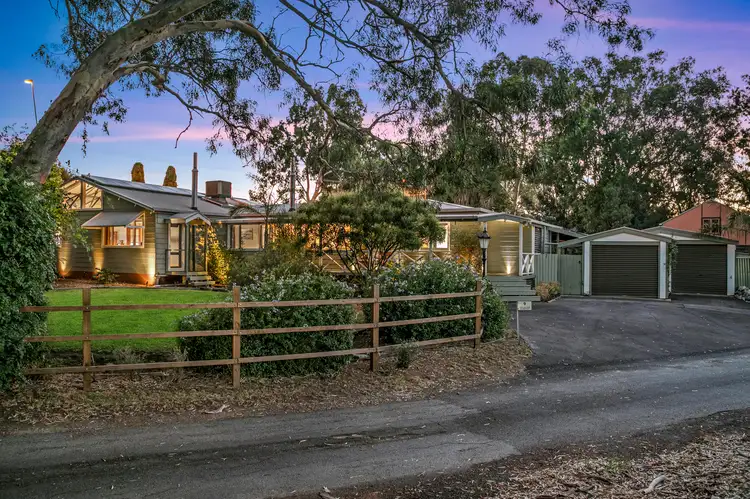

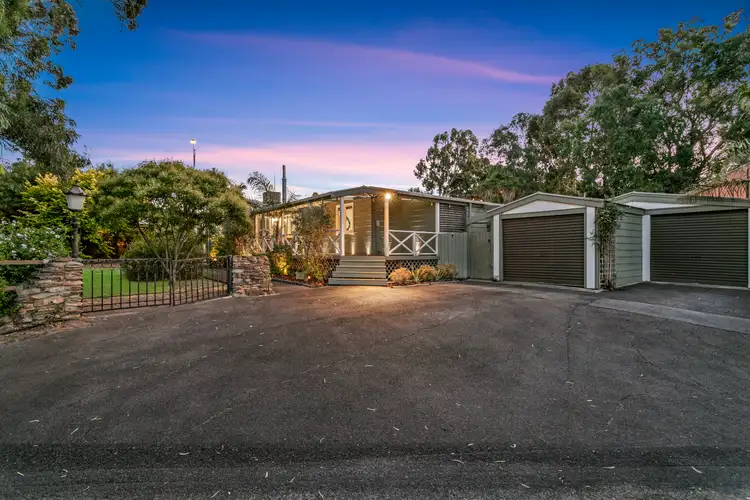
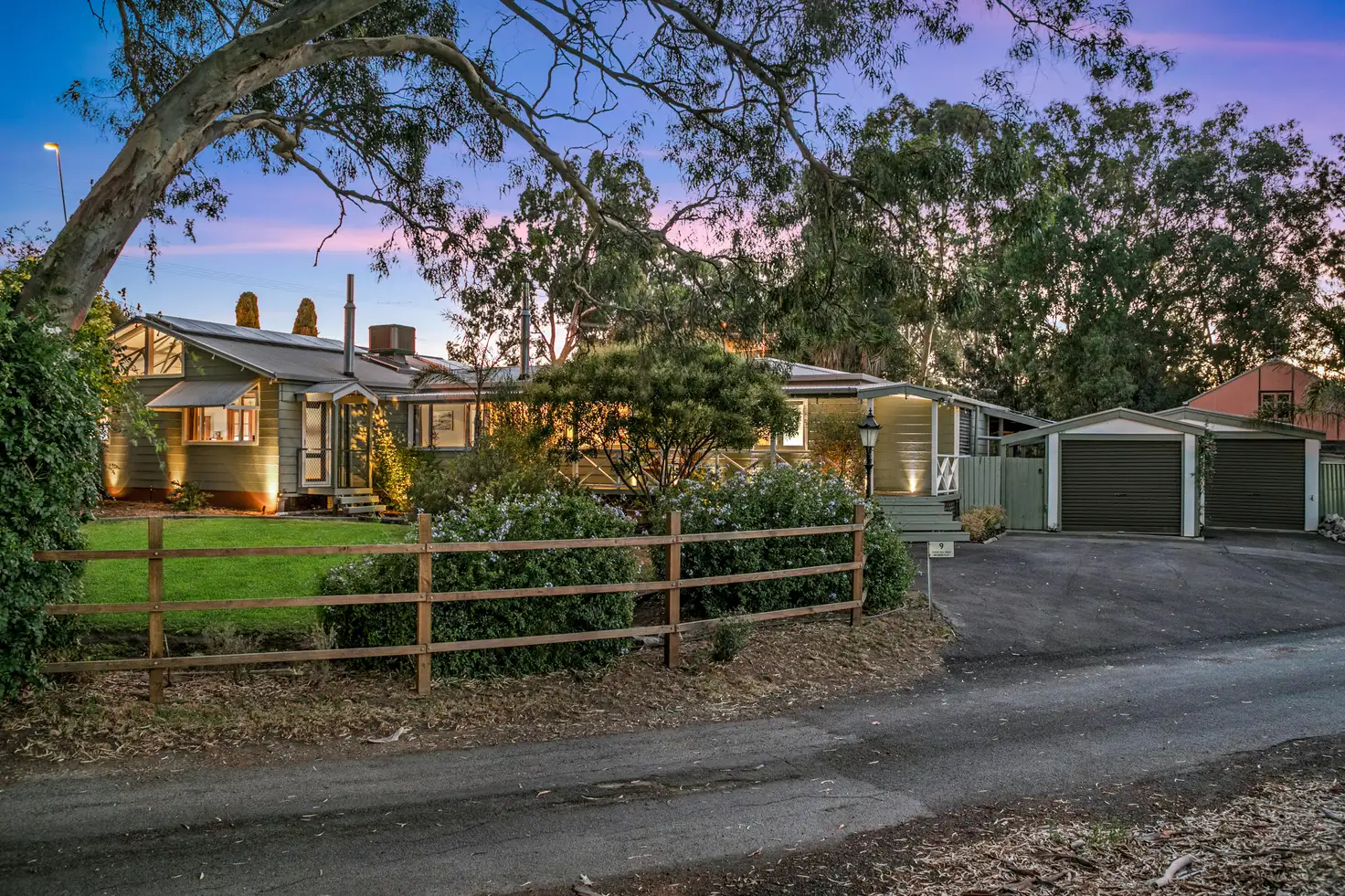


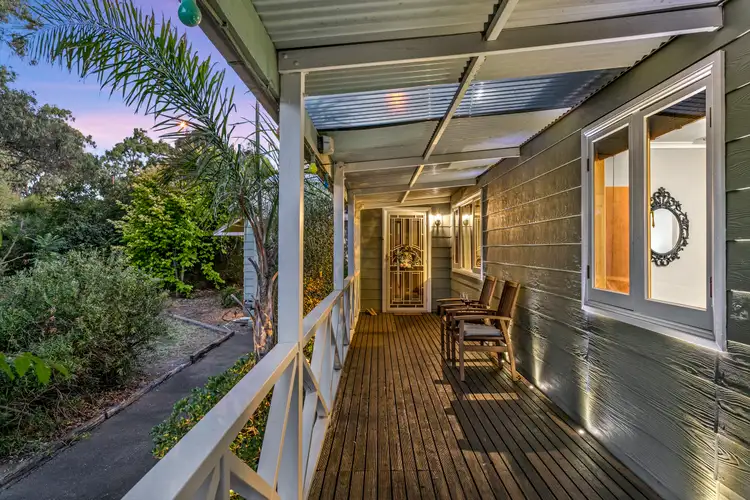
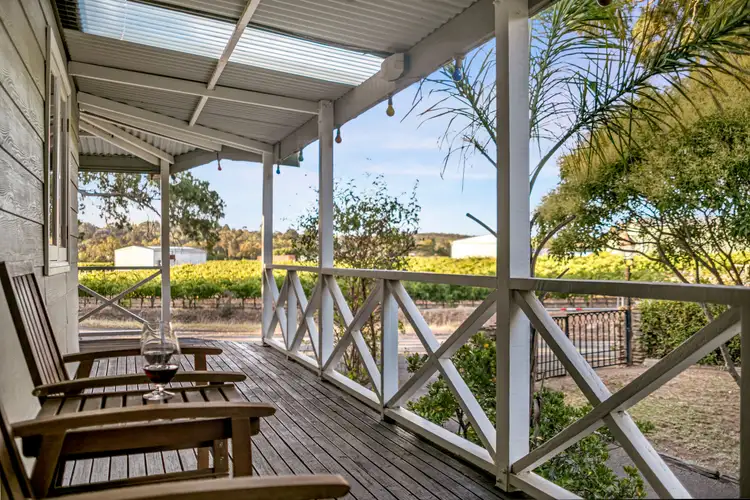
 View more
View more View more
View more View more
View more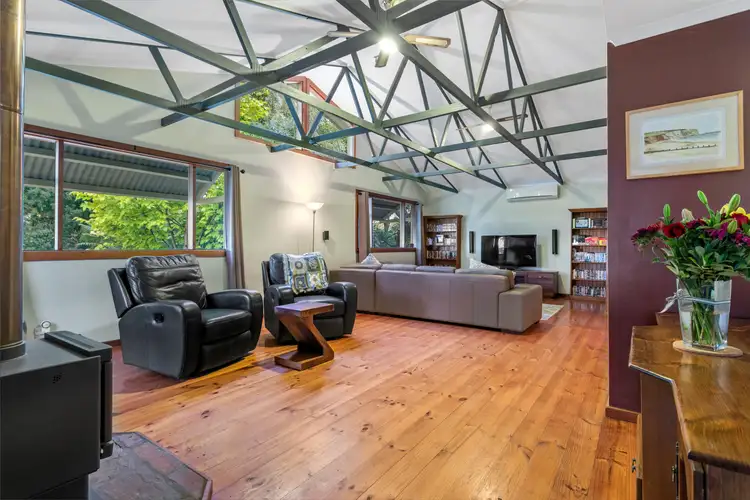 View more
View more
