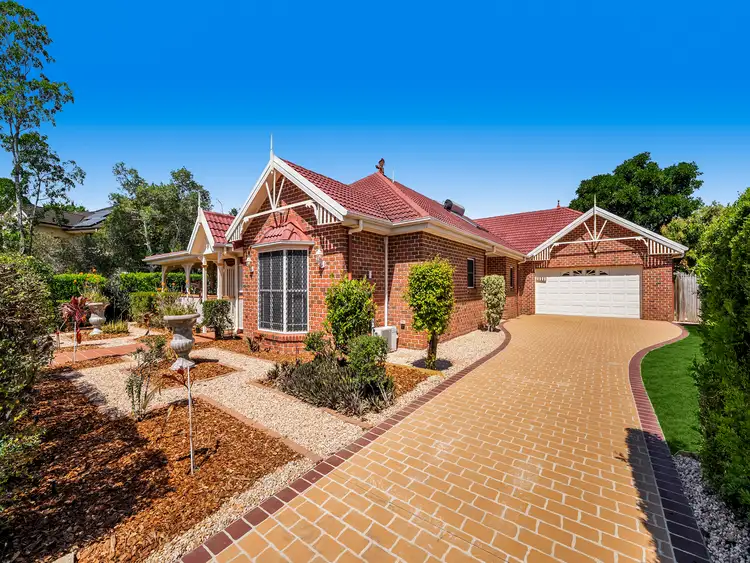Positioned in a quiet cul-de-sac on a private 900m² flat block in the prestigious Castle Hill Estate, this single-storey residence offers an exceptional combination of space, quality and flexibility. With approximately 399m² under roof, this home offers a huge area for a single-level residence, perfectly suited to large or extended families. It showcases a well laid out floor plan with 2.7m high ceilings, wide hallways, generous proportions and multiple living zones.
Inside, you'll find five spacious bedrooms, four of which are king-sized, including two primary suites with walk-in robes and ensuites. A large separate main bathroom with bathtub, an additional powder room and a sizeable laundry with internal access to the three-car garage provide excellent practicality. Linen and storage cupboards are cleverly positioned throughout the home to ensure everything has its place. The garage also includes a rear roller door, offering direct access to the backyard, trailer storage or boat. Side gates provide easy access to the rear yard.
The living spaces are expansive, featuring two large family and media rooms, plus meals areas that flow effortlessly to the covered patio, ideal for entertaining. The modern kitchen is a chef's dream, with a brand new oven, cooktop, dishwasher, microwave, large fridge space and two walk-in pantry cupboards, complemented by quality fittings throughout. Ceiling fans throughout and air-conditioning in the grand primary suite and fifth bedroom add comfort for all seasons, while a Solarhart hot water system ensures energy efficiency.
For those who work from home, the property includes two separate office spaces, providing flexibility for business, study or remote work, or can be adapted for multipurpose use. French doors throughout allow seamless access to verandahs at the front, side and rear, connecting indoor and outdoor living. There is also potential to create a separate granny flat (subject to approval) for multigenerational living or rental income.
Outdoors, the home continues to impress with a low-maintenance yard, fire pit area, garden shed and room for a boat or caravan. For boating and fishing enthusiasts, the Pine River boat ramp is just minutes away, while commuters will appreciate easy access to the Bruce Highway north and south. The long driveway provides ample off-street parking, enhancing the home's practicality and convenience.
With its quality design, spacious 399m² under roof, huge single-level area, premium features and location, 9 Chancery Close is the perfect balance of lifestyle, functionality and timeless appeal. This is an exceptional opportunity to secure a home in one of Murrumba Downs' most desirable pockets, where comfort, elegance and versatility meet.
We invite you to experience all that this home has to offer. Please contact us today to arrange your private inspection. Best Offers close Friday 3rd October at 5pm-don't miss your chance to secure this remarkable property.
Disclaimer: Whilst every effort has been made to ensure the accuracy of these particulars, no warranty is given by the vendor or the agent as to their accuracy. Interested parties should not rely on these particulars as representations of fact but must instead satisfy themselves by inspection or otherwise. Due to relevant legislations, a price guide isn't available for properties being sold without a price or via auction. Websites may filter a property being sold without a price or via auction into a price range for functionality purposes. Any estimates are not provided by the agent and should not be taken as a price guide.








 View more
View more View more
View more View more
View more View more
View more
