Step inside this generously appointed family sanctuary and discover a home designed for comfort, function and an effortless lifestyle. From the moment you step through the wide entrance and onto the welcoming front porch, you're greeted by a sense of space and warmth. The ground level has been cleverly designed for easy living and entertaining, with an open plan kitchen and meals area that flows beautifully into the living and dining zone. The kitchen, finished with crisp white cabinetry, features a durable laminate finish, a 4-burner gas cooktop, Fisher & Paykel dual drawer dishwasher and an electric oven, offering a stylish and practical workspace for home cooks. There's a dedicated rumpus room with a bar that offers the perfect setting for weekend gatherings or relaxed family evenings. The slate flooring adds character while the soft carpet underfoot in the main living areas and bedrooms enhances comfort.
Upstairs, all four bedrooms are peacefully set away from the living zones, each fitted with ceiling fans and bathed in natural light. The main bathroom is well appointed with a separate WC, and there's a second bathroom for added convenience, ensuring ample space for busy families. A second powder room and laundry downstairs cater to daily life with ease. Outside, the north-facing backyard is an entertainer's dream. The spacious hardwood deck is sheltered by a pergola with sun blinds that extend for added shade, creating a brilliant indoor-outdoor flow. The spa area offers the ultimate in relaxation, while a storage shed and water tank add practical value. The double garage and tandem carport provide excellent off-street parking, and modern comforts such as ducted heating, evaporative cooling and LED lighting make this home move-in ready.
9 Chappell Drive is ideally positioned in one of Wantirna South's most family-friendly pockets. Within a 5km radius, you'll find Westfield Knox Shopping Centre offering an array of retail, dining and entertainment options. Reputable schools such as Knox Gardens Primary School, Waverley Christian College, St Andrew's Christian College, St Jude's Catholic Primary and The Knox School are all conveniently close by. For weekend activities or daily walks, enjoy easy access to Llewellyn Park, Templeton Reserve and Walker Reserve. Public transport is well serviced with Bayswater and Boronia train stations both nearby, and buses along Stud Road and Burwood Highway connecting you to the broader eastern suburbs.
Features:
Solar panels 6.6 kw
Four upstairs bedrooms with ceiling fans
Two bathrooms upstairs plus separate WC
Additional WC and full laundry downstairs
Open plan kitchen and meals area
Laminate kitchen with white cabinetry
4-burner gas cooktop
Fisher & Paykel dual drawer dishwasher
Electric oven
Open plan living and dining zones
Separate rumpus room with built-in bar
Carpeted bedrooms, living and dining areas
Slate tiles in kitchen, meals and rumpus
LED downlights and pendant lighting
Ducted heating throughout
Evaporative cooling
Spacious outdoor hardwood decking
Pergola with sun blinds extending over deck
Dedicated spa area
North-facing backyard
Double car garage
Tandem carport for additional parking
Storage shed
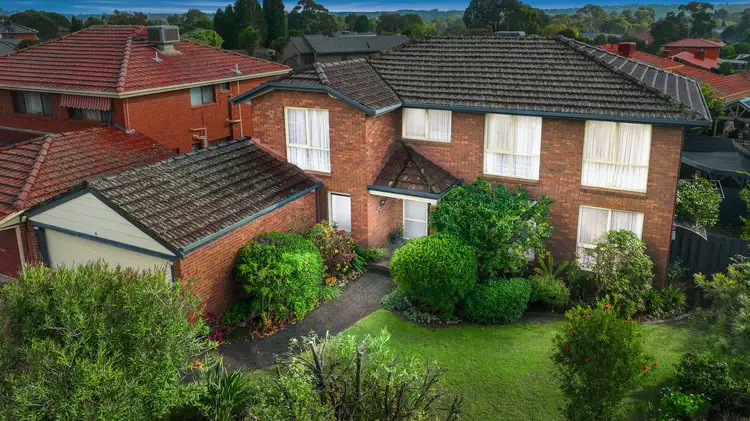
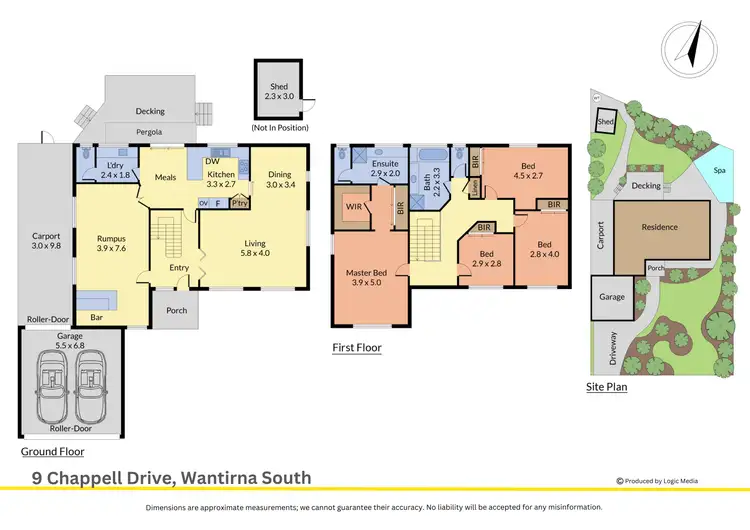
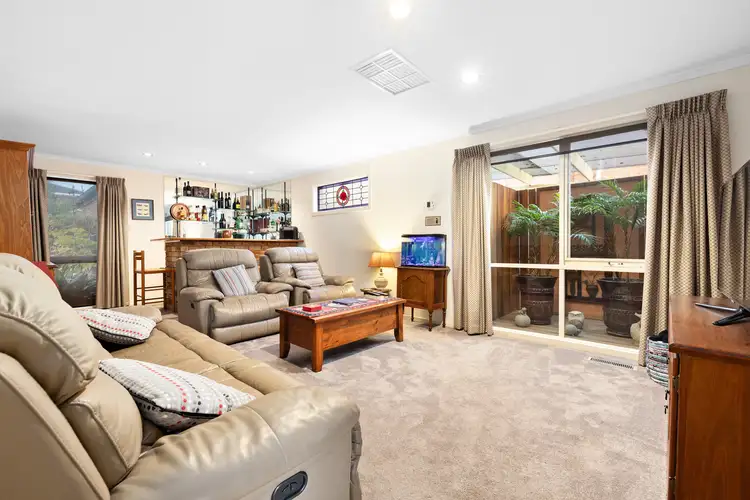



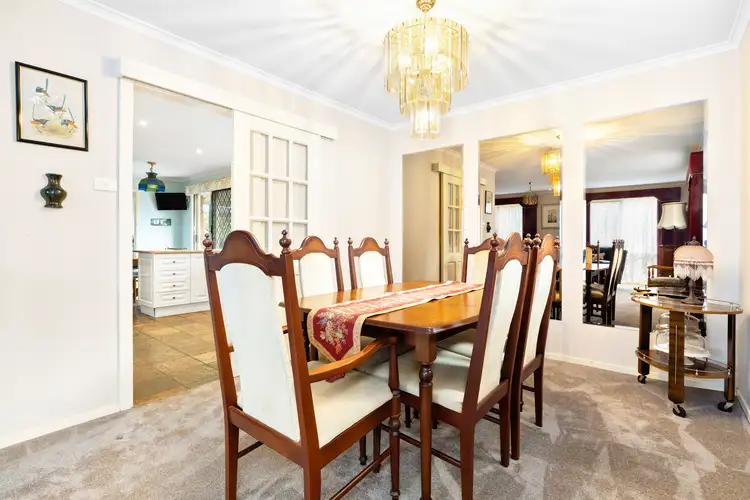
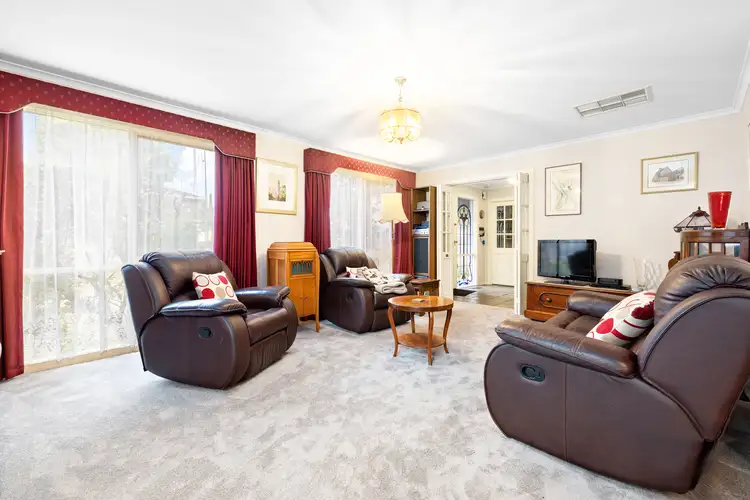
 View more
View more View more
View more View more
View more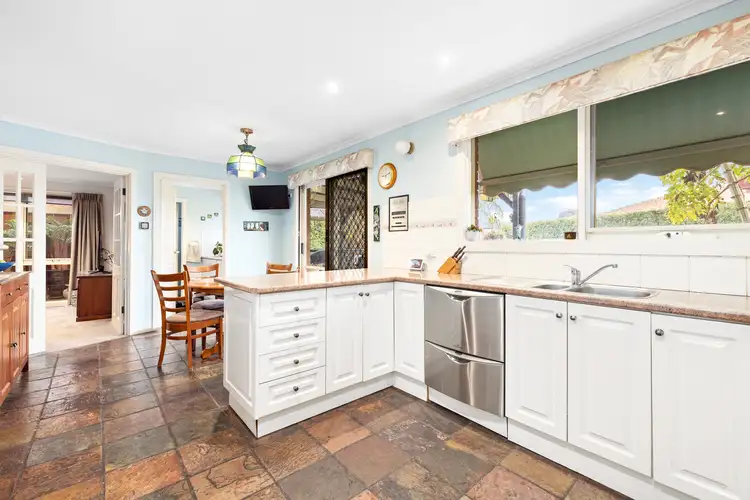 View more
View more
