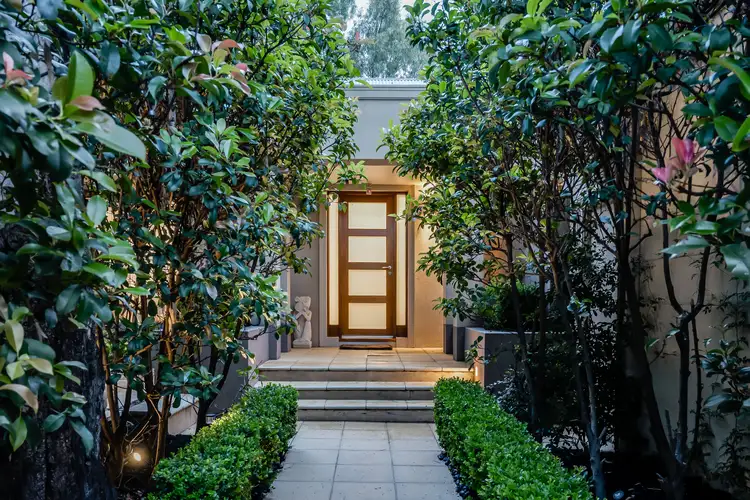Quietly nestled on a verdant, private garden allotment of 557m², this opulent entertainer offers resort style living at home with 3 generous bedrooms, open plan living, outstanding alfresco entertaining and a sparkling heated swimming pool.
Be prepared to be impressed as you wander through the lush gardens to the front door. Polished timber floors, neutral tones, LED downlights flow across a wonderful open plan living/dining room with a bespoke luxury kitchen overlooking. Cultured pendant lighting adds a refined essence while picture windows allow uninterrupted views of the lush gardens.
Cook in stylish luxury with composite stone bench tops, bespoke tiled splash backs, stainless steel appliances, double oven, raised bar, double sink, soft close cabinetry and generous pantry space.
All 3 bedrooms are of generous proportion, all with fresh quality carpets. The master bedroom features a luxurious ensuite bathroom with deep relaxing bath. Bedrooms 2 and 3 are serviced by a fabulous main bathroom. All bedrooms feature French doors to the exterior.
Entertain outdoors on a premium full width, tiled alfresco verandah. Heat strips overhead will ensure your year-round comfort as you sit back and enjoy the vista over the inground heated lap pool, a great spot to cool off during the summer and an excellent way to stay in shape.
A separate pool room/home gym provides a great summer spot to relax or the perfect work from home office. Double garage with auto panel lift doors will accommodate the family cars while intercom doorbell, alarm system and ducted reverse cycle air-conditioning complete a very handsome offering.
Briefly:
* Stylish, spacious elegant, luxury home
* Fully landscaped allotment of 557 m²
* Lush gardens and mature trees
* Polished timber floors, fresh neutral tones and LED downlights to the main living area
* Stunning modern kitchen overlooks dining/living
* Kitchen boasts composite stone bench tops, bespoke tiled splashback's, stainless steel appliances, double oven, raised bar, double sink, soft close cabinetry and generous pantry space
* Fullwidth rear entertaining portico with heat strips & speakers, overlooking the swimming pool
* Sparkling, solar pleated swimming pool with water feature
* Clever pool room/Home office/gym
* 3 spacious bedrooms
* Bedroom 1 with luxury ensuite offering deep relaxing bath
* All bedrooms with French doors to the exterior
* Bright main bathroom with modern fixtures
* Walk-through laundry
* Paved patio/fire pit area
* Double garage with auto panel lift door
* Ducted reverse cycle air-conditioning
* Intercom doorbell
* Alarm system installed
* Irrigation system installed
* Garden views from all windows
Walk to King William Road for your morning coffee and delight in the array of designer shops, restaurants and café's at your disposal. Enjoy premium shopping at Mitcham Square, Unley Shopping Centre or Cumberland Park.
Take a short stroll to Heywood Park and Goodwood Dog Park.
Enjoy premium school zoning to Unley High School and Unley Primary School. Quality local private schools include Walford Girls School, Cabra Dominican College, Concordia College, Scotch College and the private schools of Adelaide city.
Zoning information is obtained from www.education.sa.gov.au Purchasers are responsible for ensuring by independent verification its accuracy, currency or completeness.
Ray White Norwood are taking preventive measures for the health and safety of its clients and buyers entering any one of our properties. Please note that social distancing will be required at this open inspection.
Property Details:
Council | Unley
Zone | Established Neighbourhood
Land | 557 sqm (approx.)
House | 255 sqm (approx.)
Built | 1958
Council Rates | $3,422 pa (approx)
Water | $352 pq (approx)
ESL | $799 pa (approx)
RLA 278530








 View more
View more View more
View more View more
View more View more
View more
