Price Undisclosed
5 Bed • 3 Bath • 3 Car • 864m²
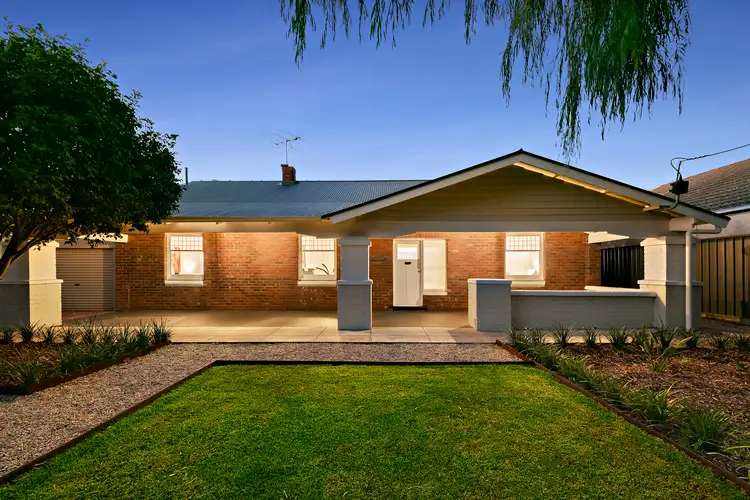
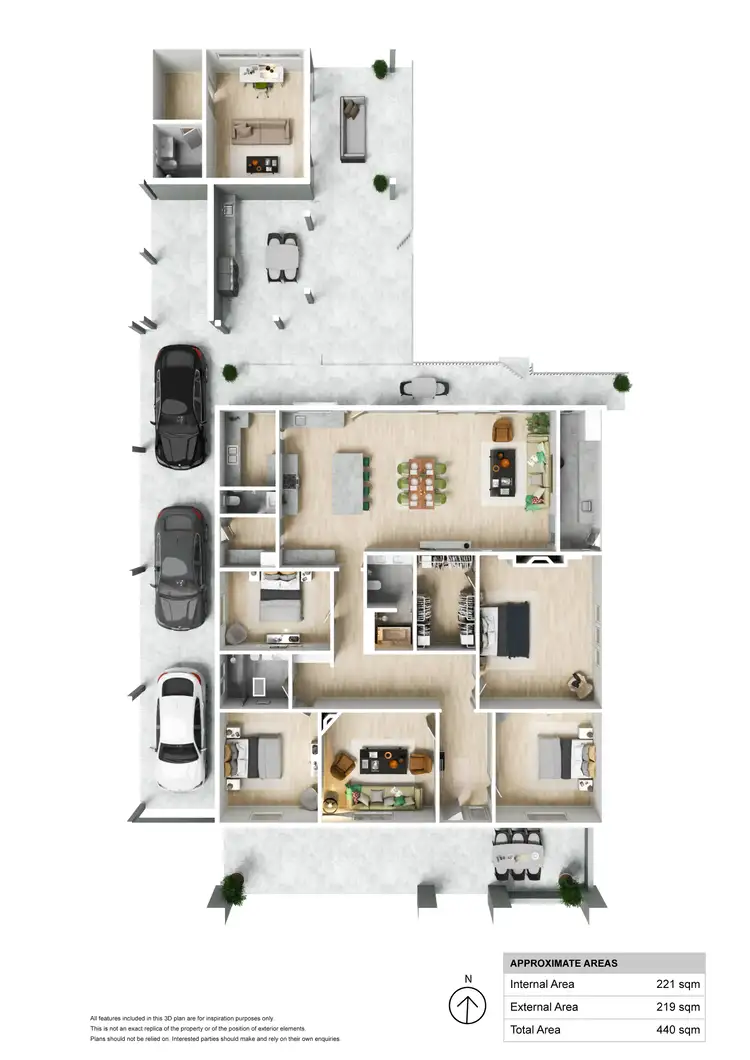
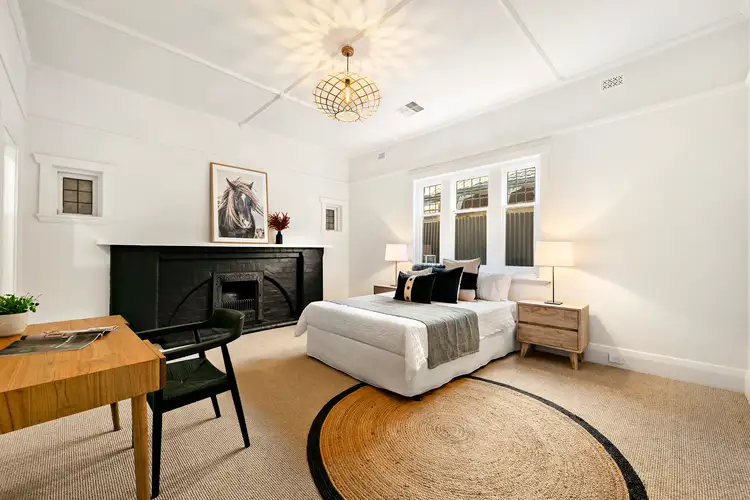
+6
Sold
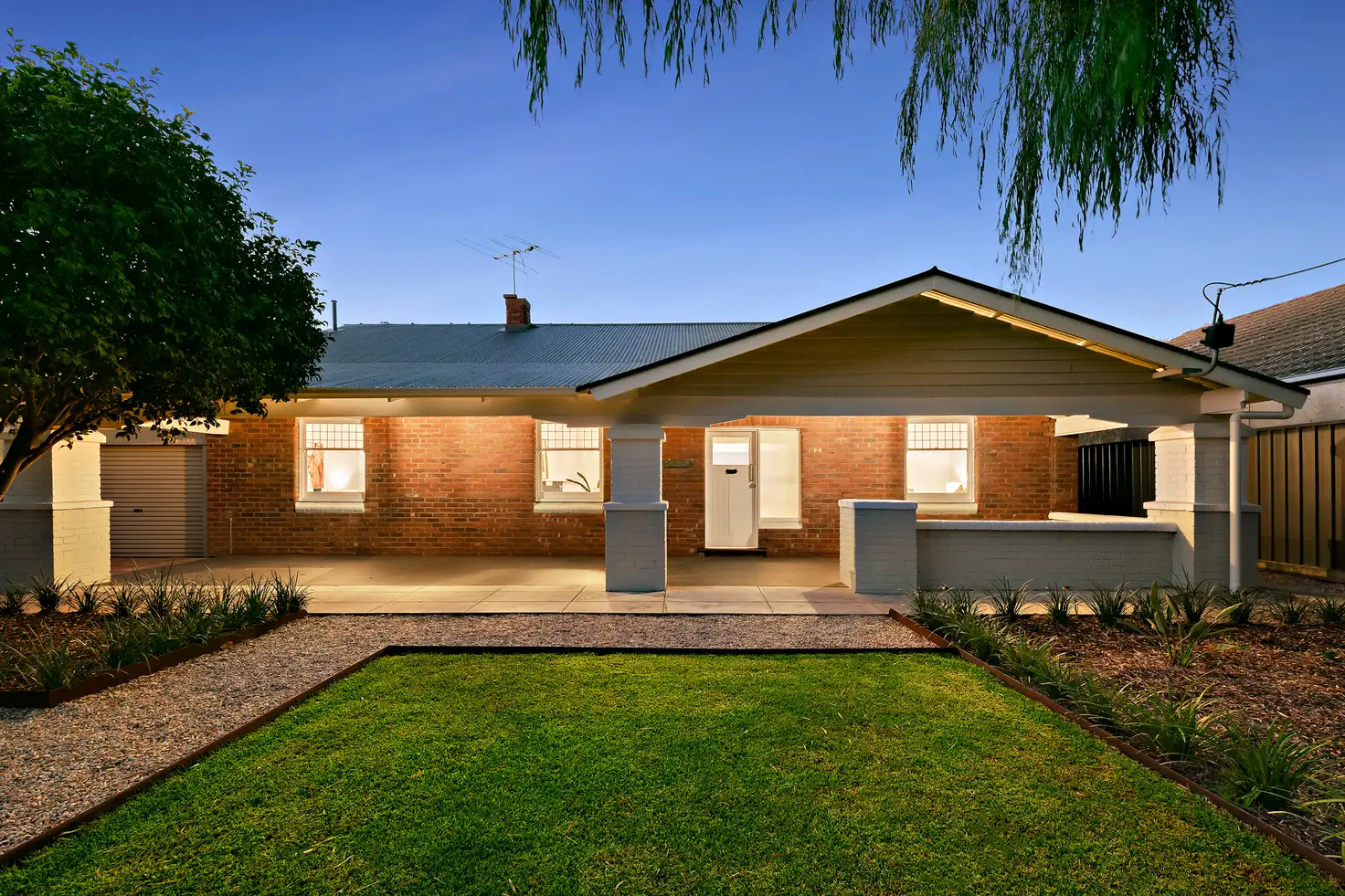


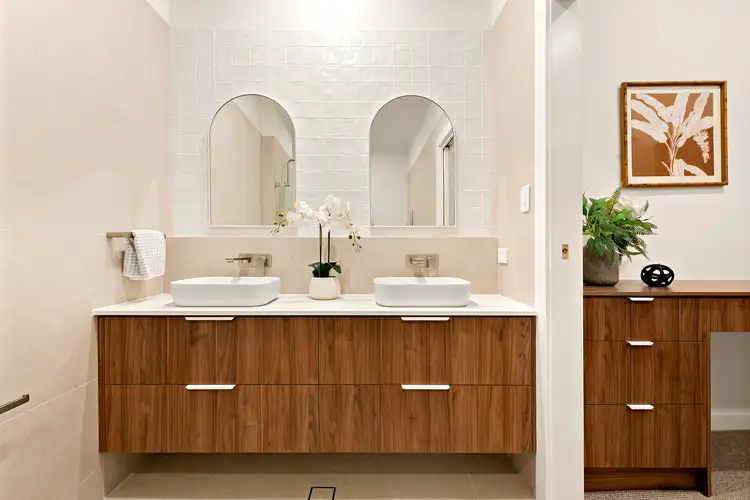
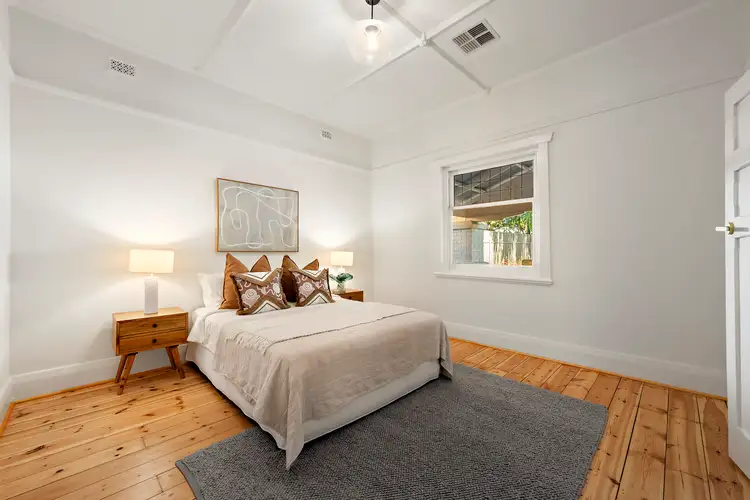
+4
Sold
9 Chatsworth Grove, Toorak Gardens SA 5065
Copy address
Price Undisclosed
- 5Bed
- 3Bath
- 3 Car
- 864m²
House Sold on Thu 15 Aug, 2024
What's around Chatsworth Grove
House description
“Character Meets Modern Luxury: Exquisite 1920s Triple Fronted Bungalow Family Home”
Property features
Other features
PoolLand details
Area: 864m²
Interactive media & resources
What's around Chatsworth Grove
 View more
View more View more
View more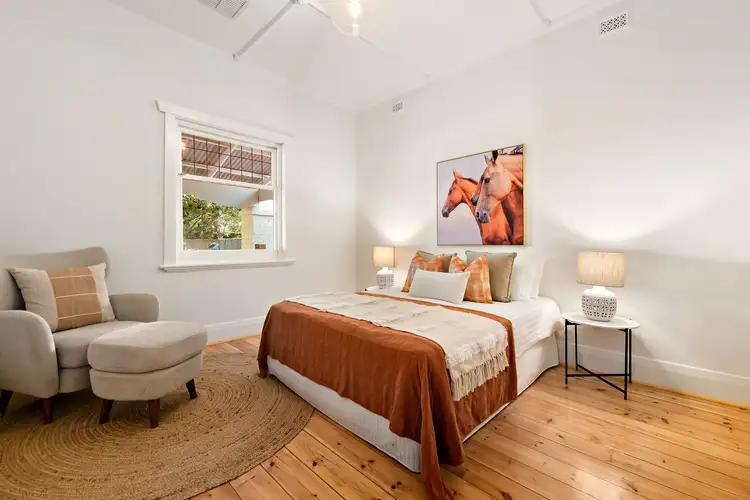 View more
View more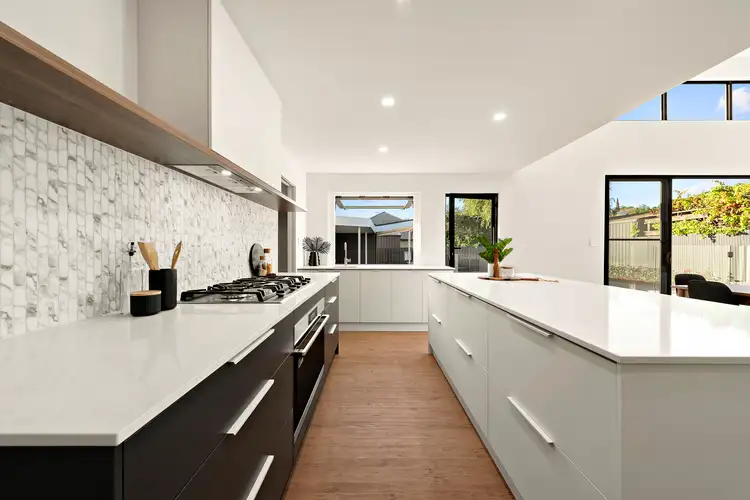 View more
View moreContact the real estate agent

Eric Jem
Belle Property - Norwood
0Not yet rated
Send an enquiry
This property has been sold
But you can still contact the agent9 Chatsworth Grove, Toorak Gardens SA 5065
Nearby schools in and around Toorak Gardens, SA
Top reviews by locals of Toorak Gardens, SA 5065
Discover what it's like to live in Toorak Gardens before you inspect or move.
Discussions in Toorak Gardens, SA
Wondering what the latest hot topics are in Toorak Gardens, South Australia?
Similar Houses for sale in Toorak Gardens, SA 5065
Properties for sale in nearby suburbs
Report Listing
