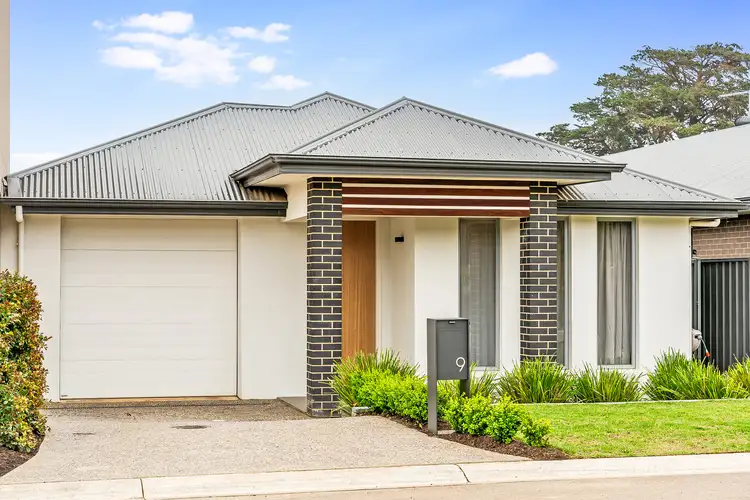Nestled within the family-friendly and lifestyle-oriented Parkindula Estate, this three-bedroom, two-bathroom residence effortlessly combines rural charm with urban convenience.
Whether you're a first-time homebuyer, an investor, or simply looking to downsize in style, this contemporary, premium-quality property offers the courtyard living experience you've been searching for.
Step inside this elegant home adorned with a soothing palette of whites and greys, featuring beautiful parquet-style floating floors. The first corridor leads to a carpeted master bedroom, complete with walk-in robes and a fully tiled en suite. Two additional bedrooms, each with built-in robes, mirror the master.
To the rear, a gleaming kitchen with stone benchtops is equipped with stainless-steel appliances, ready to elevate your culinary adventures. A spacious walk-in pantry offers ample storage for all your kitchen essentials.
The heart of the home is designed for entertainment, where the living area, dining space, and a welcoming outdoor oasis await, thanks to the all-weather, paved alfresco area accessible through multiple glass doors.
Outside, a low-maintenance garden is perfect for play, pets, and enjoys a sunny northern orientation. It sets the stage for delightful outdoor living.
Convenience is at your doorstep with the new Guardian Childcare Centre and Woolworths just a short walk away. The property is surrounded by lush green belts like the Bluestone Linear Park, Parkindula Reserve, Springlake Playground, and a vibrant retail and dining scene that rivals the best of urban Adelaide.
For those seeking an affordable, family-friendly living space immersed in nature, this contemporary courtyard residence is the perfect choice.
You'll appreciate:
- High 2.7m ceilings
- Stylish floating floors
- Ducted reverse-cycle air conditioning with zoning control
- Sleek stone kitchen benchtops and stainless-steel appliances
- A generous walk-in pantry
- Master bedroom with en suite and walk-in robe
- Built-in robes in bedrooms 2 and 3
- Fully-tiled en suite and main bathroom (with a separate WC)
- Secure automatic panel lift door for the single garage,
with rear access and internal entry
- Proximity to family-friendly parks, play areas, and scenic walking trails
Specifications:
CT / 6191/836
Council / Mount Barker
Zoning / MPN
Built / 2018
Land / 330m2
Frontage / 10m
Council Rates / $2688pa
Emergency Services Levy / $149.15pa
SA Water / $192.40pq
Estimated rental assessment / $550 - $600 per week / Written rental assessment can be provided upon request
Nearby Schools / Mount Barker South P.S, Mount Barker P.S, Nairne P.S, Echunga P.S, Mount Barker H.S, Oakbank School, Eastern Fleurieu Strathalbyn 7-12 Campus, Eastern Fleurieu R-12 School
Disclaimer: All information provided has been obtained from sources we believe to be accurate, however, we cannot guarantee the information is accurate and we accept no liability for any errors or omissions (including but not limited to a property's land size, floor plans and size, building age and condition). Interested parties should make their own enquiries and obtain their own legal and financial advice. Should this property be scheduled for auction, the Vendor's Statement may be inspected at any Harris Real Estate office for 3 consecutive business days immediately preceding the auction and at the auction for 30 minutes before it starts. RLA | 226409








 View more
View more View more
View more View more
View more View more
View more
