Price Undisclosed
6 Bed • 3 Bath • 2 Car • 854m²
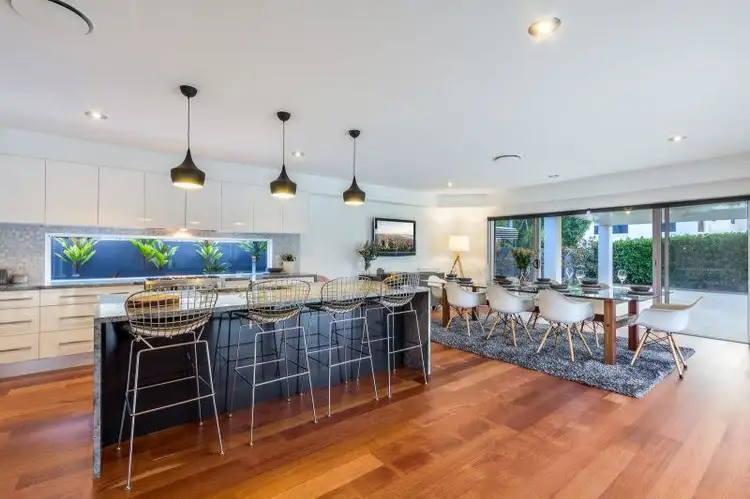
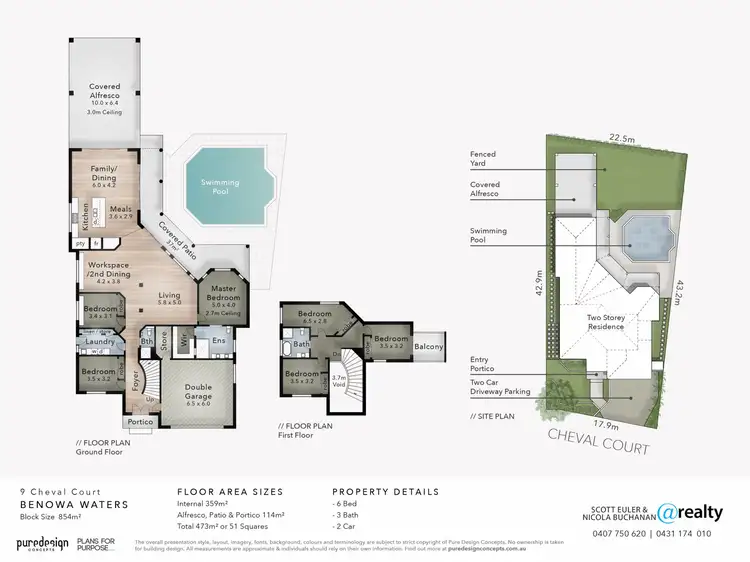
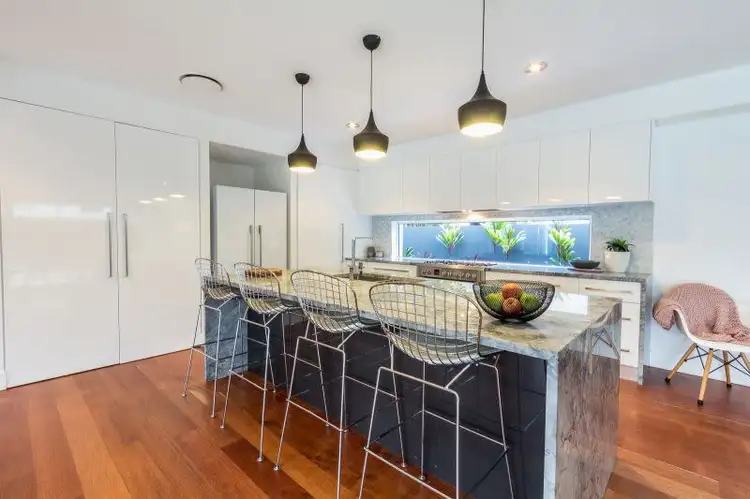
+21
Sold
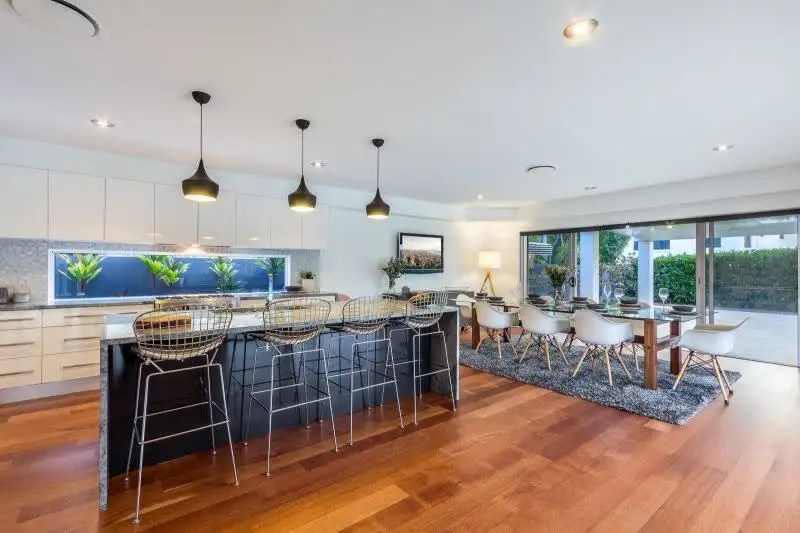


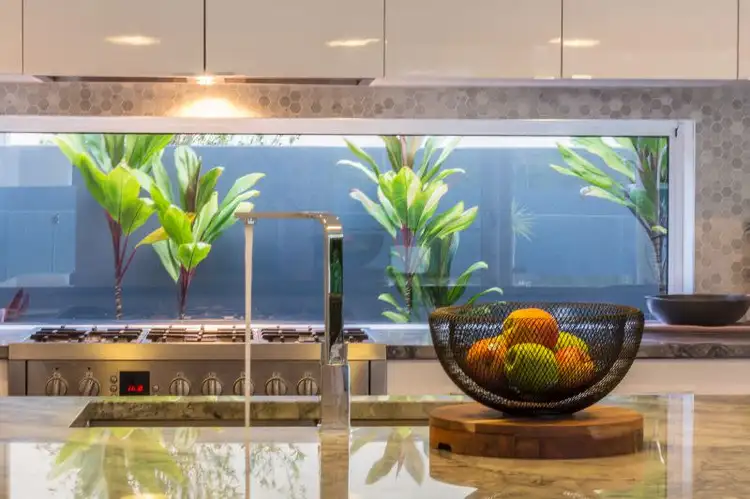
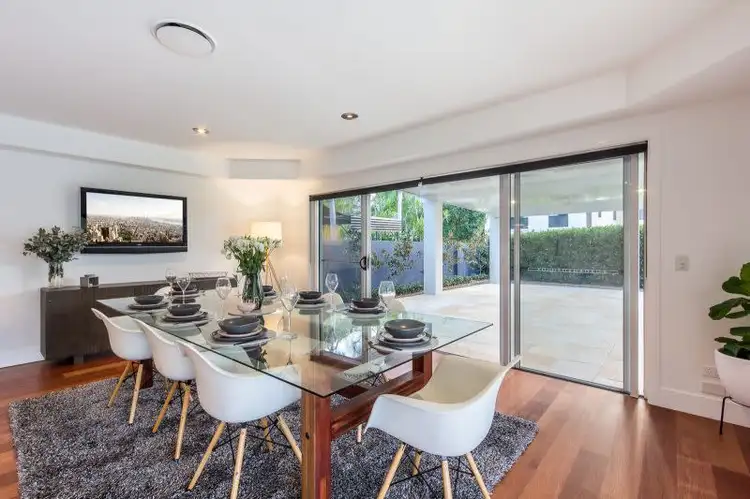
+19
Sold
9 Cheval Court, Benowa Waters QLD 4217
Copy address
Price Undisclosed
- 6Bed
- 3Bath
- 2 Car
- 854m²
House Sold on Wed 18 Apr, 2018
What's around Cheval Court
House description
“CHIC ON CHEVAL 6 BEDROOM DESIGNER HOME”
Property features
Other features
polished timber floorsLand details
Area: 854m²
Interactive media & resources
What's around Cheval Court
 View more
View more View more
View more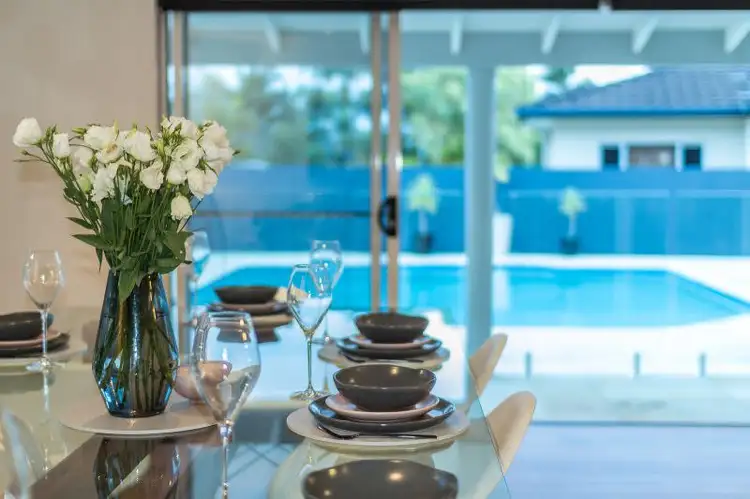 View more
View more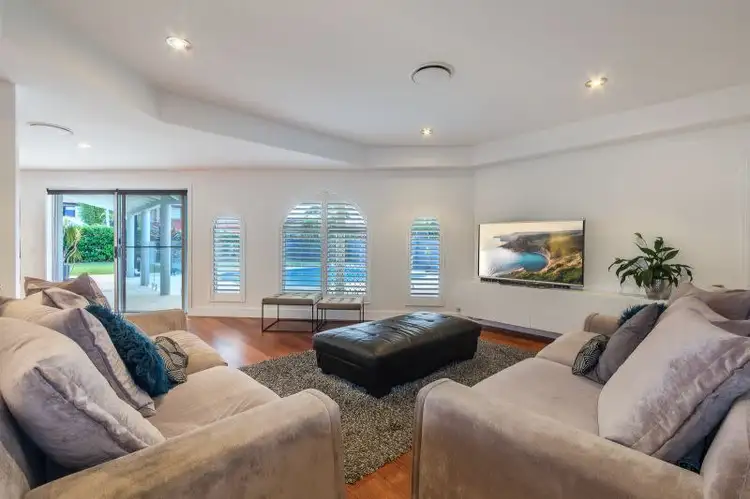 View more
View moreContact the real estate agent
Nearby schools in and around Benowa Waters, QLD
Top reviews by locals of Benowa Waters, QLD 4217
Discover what it's like to live in Benowa Waters before you inspect or move.
Discussions in Benowa Waters, QLD
Wondering what the latest hot topics are in Benowa Waters, Queensland?
Similar Houses for sale in Benowa Waters, QLD 4217
Properties for sale in nearby suburbs
Report Listing

