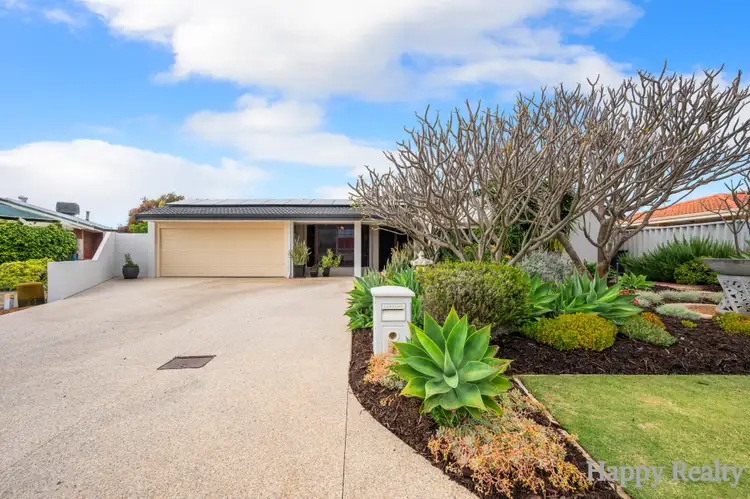Tucked away peacefully at the end of a quiet cul-de-sac, this impressive six-bedroom, three-bathroom family residence delivers an abundance of space, style, and versatility - perfect for large or multi-generational families seeking a move-in-ready home with all the extras.
From the moment you arrive, the home commands attention with its liquid limestone driveway, manicured front garden, and double-door entry that opens into a welcoming foyer. The formal lounge sets the tone for relaxation, while a dedicated home office with glass outlook adjoins the separate dining area - easily convertible into a sixth bedroom or guest retreat if desired.
The heart of the home is the open-plan family zone, finished with warm Jarrah flooring and overlooked by a designer kitchen featuring granite benchtops, ample cabinetry, and modern appliances. Skylights bathe the dining and living areas in natural light, while ceiling fans and reverse-cycle air conditioning ensure comfort year-round.
Both the main and secondary master suites feature their own private ensuites, with the primary boasting a walk-in robe, ceiling fan, and a fully tiled, contemporary ensuite with walk-in shower and quality fittings. Additional bedrooms are generously sized with built-in robes, carpets, and shutters throughout for privacy and efficiency.
Outdoors is where the magic happens - a massive undercover patio ideal for entertaining, overlooking a sparkling underground swimming pool, two roller blinds for shade control, a large garden shed, and a dedicated cubby house. The low-maintenance landscaping adds both beauty and ease of care.
Topped off with a 6.6kW solar panel system, this home combines family comfort with smart sustainability in a sought-after, private location.
Features and benefits
• Six spacious bedrooms + three designer bathrooms - perfect for large or multi-generational families.
• Two master suites, each with its own private ensuite - ideal for extended family or guests.
• Fully renovated ensuites, tiled floor-to-ceiling with walk-in showers and premium fittings.
• Elegant double-door entry opening to a welcoming foyer and formal lounge for refined entertaining.
• Dedicated home office with glass outlook - ideal for working from home or study zone.
• Flexible dining room with skylights - can easily convert into a seventh bedroom or guest space.
• Jarrah flooring throughout main living zones for timeless warmth and easy care.
• Designer kitchen featuring granite benchtops, quality appliances, and extensive cabinetry.
• Reverse-cycle air conditioning and ceiling fans ensure year-round comfort across all living areas.
• Quality window shutters and plush carpeting to all bedrooms - adding privacy, insulation, and luxury feel.
• Massive all-weather patio with twin roller blinds - the ultimate space for outdoor dining and weekend BBQs.
• Sparkling underground pool surrounded by easy-care paving - perfect for summer relaxation.
• Large powered garden shed for tools, storage, or DIY projects.
• Dedicated cubby house - perfect for a kids' play retreat.
• Beautiful brick-tiled pathways and landscaped gardens with low-maintenance design.
• Liquid limestone driveway offering style, durability, and a clean modern finish.
• 6.6kW solar panel system - reduce energy bills and environmental footprint.
• All bedrooms fitted with shutters for added privacy, security, and temperature control.
• Quiet cul-de-sac position providing extra privacy, safety, and minimal traffic - perfect for families.
• Double remote garage with ample storage and convenient access to the home.
• Meticulously maintained inside and out - move in and start living immediately.








 View more
View more View more
View more View more
View more View more
View more
