- 8 ROOMS IN TOTAL - THEATRE, ACTIVITY, GAMES & STUDY
- HUGE 252 SQM INTERNAL
- 565 SQM TOTAL LAND SIZE
- 10 YEAR OWNERSHIP
- 5 KW SOLAR PANELS
- VIEWING ESSENTIAL
- READY TO MOVE IN OR LEASE OUT
All offers presented by the 23rd of February. The seller reserves the right to accept any offers prior to the end date without notice.
Located at the foot of John Forrest National Park, this beautiful family home is situated within the Highland Reserve Estate. Owned and loved for a decade, this 4-bedroom, 2-bathroom home has space for both growing and established families.
Spanning over 565sqm of land, the 252sqm internal footprint includes a fantastic open-plan living and dining, anchored by a generous sized kitchen, the 4-bedrooms and 2-bathrooms, an activity room, games room, theatre, and a dedicated home office or study. Overall, there are 8 rooms that can be shuffled to suit your specific needs.
The rear of the home includes low-maintenance gardens and an Astro turfed area that surrounds the alfresco, large enough for entertaining yet perfectly low-maintenance to allow time spent on more important things.
Added bonuses include solar panels, zoned ducted air conditioning and a built-in projector in the theatre room, making it the most complete product for any family.
The surrounding tiered streets provide elevated positions to take advantage of the surrounding undulating landscape with views of the nearby bushland of John Forrest National Park, all whilst being stone’s throw away from several parks, lakes and playgrounds for the kids. For the adults, it is only a short drive to breweries, restaurants and wineries such as Chapel Farm and the Swan Valley Brewery.
Features:
• 4-bedrooms, 2-baths
• Theatre Room, Activity Room, Games Room & home office
• 8 rooms in total
• 252sqm internally
• 565sqm total land size
• Enclosed two car lock up garage with automatic door
• Built-in projector in theatre
• 5kw solar panel system
• Zoned, ducted air-conditioning
• Easy to maintain garden beds and Astro turf
• Approx. 150m to Augustus Park
• Approx. 150m to closest Bus Stop
• Approx. 1.2km to Goodstart Early Learning
• Approx. 2.6km to Middle Swan Primary School
• Approx. 2.8km to Chapel Farm
• Approx. 3.1km to Stratton Supa IGA
• Approx. 4.4km to Midland Sports Complex
• Approx. 4.4km to Swan View Senior High School
• Approx. 15.2km to Perth Airport
• Approx. 23.0km to Perth CBD
For further information please contact Josh Byrne-Quinn on 0424 050 692
Water Rates: $1,767.16 p/a approx.
Shire Rates:
$2,700.00 p/a approx.
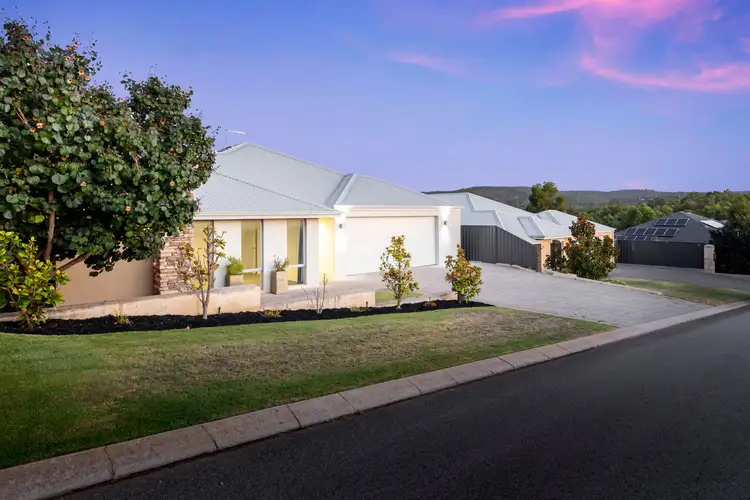
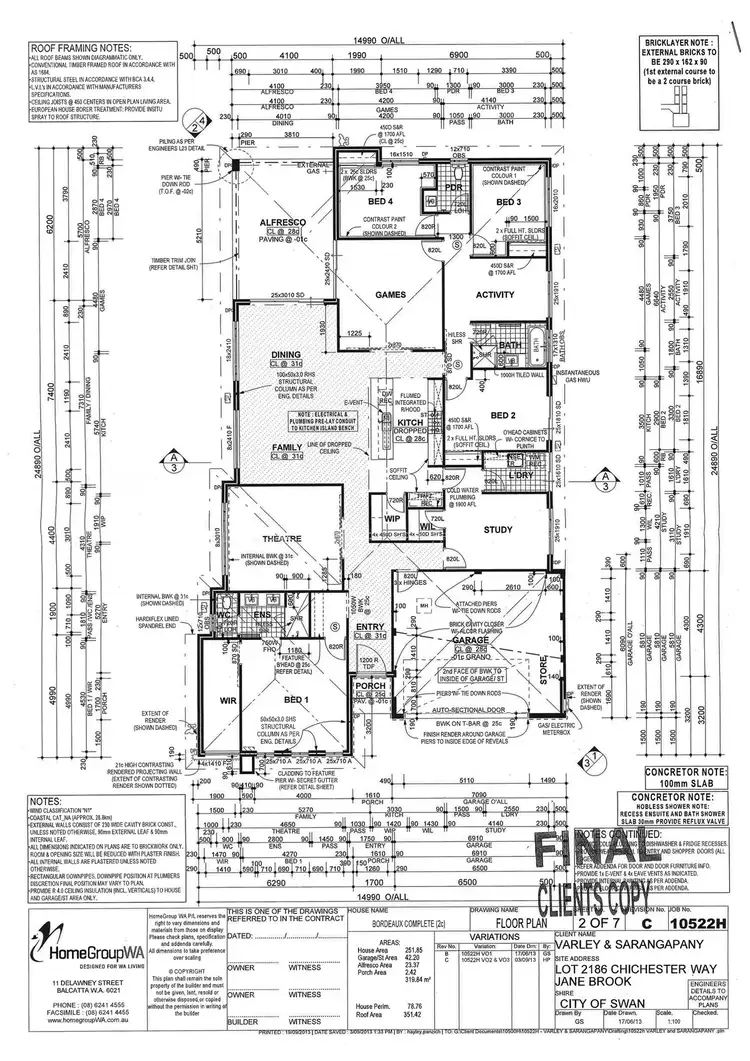
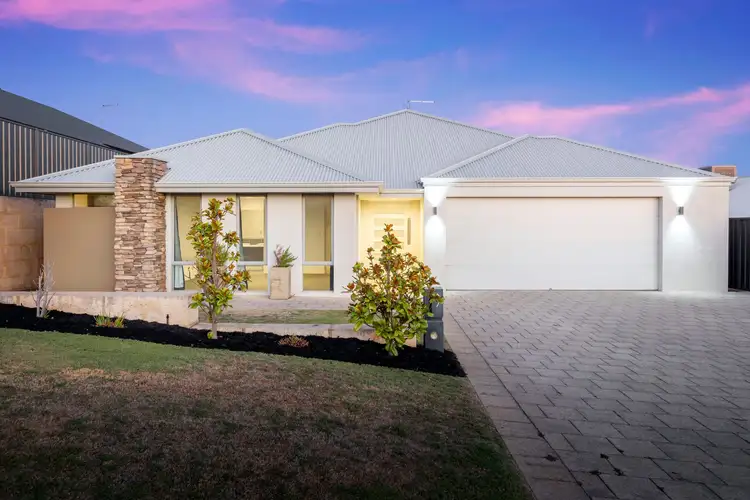
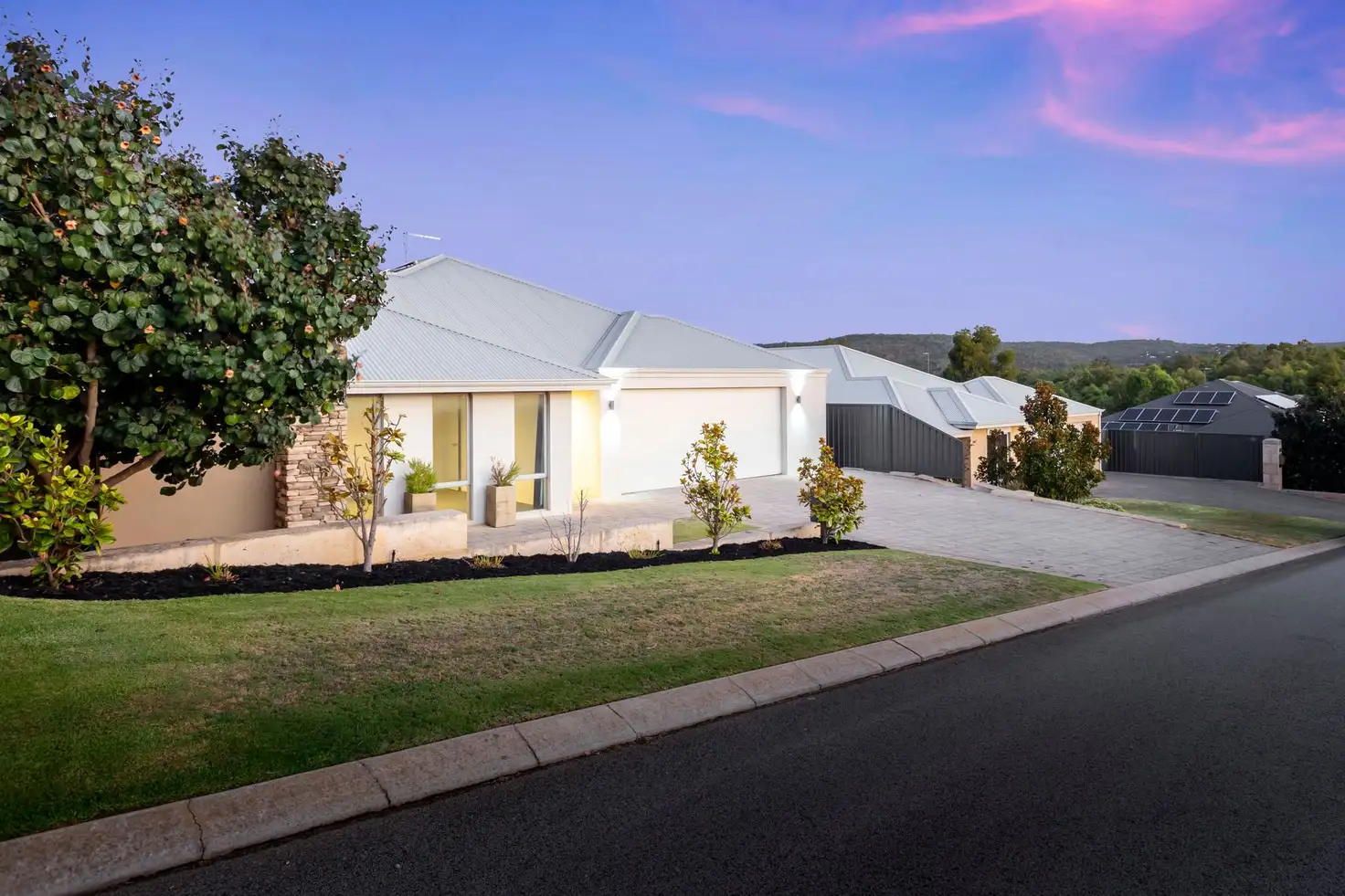


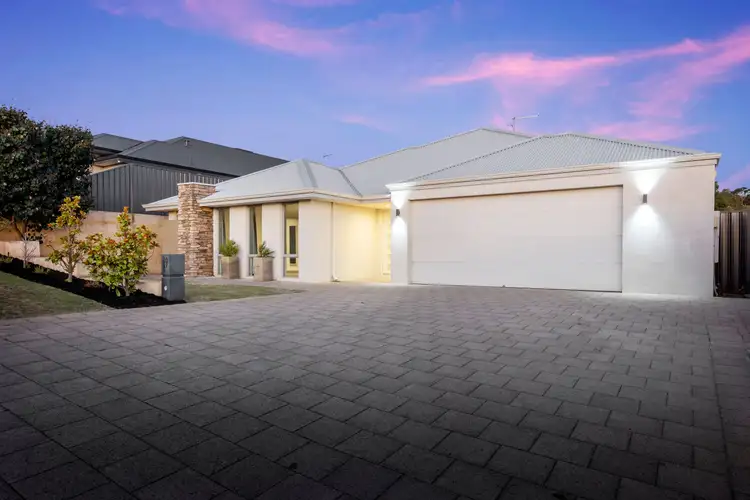
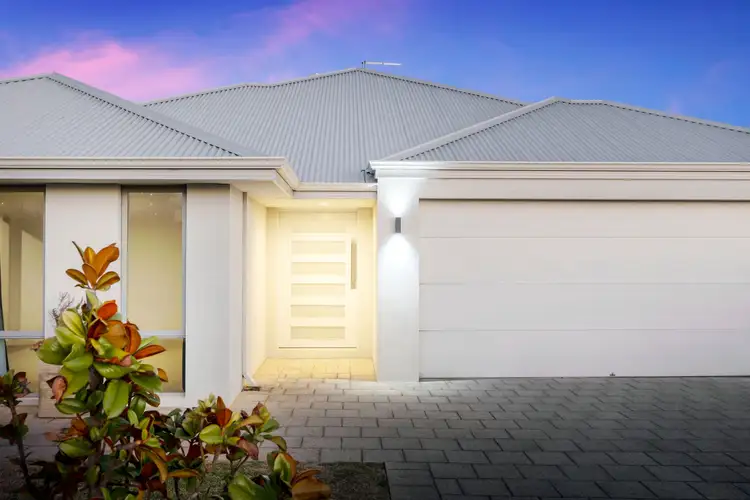
 View more
View more View more
View more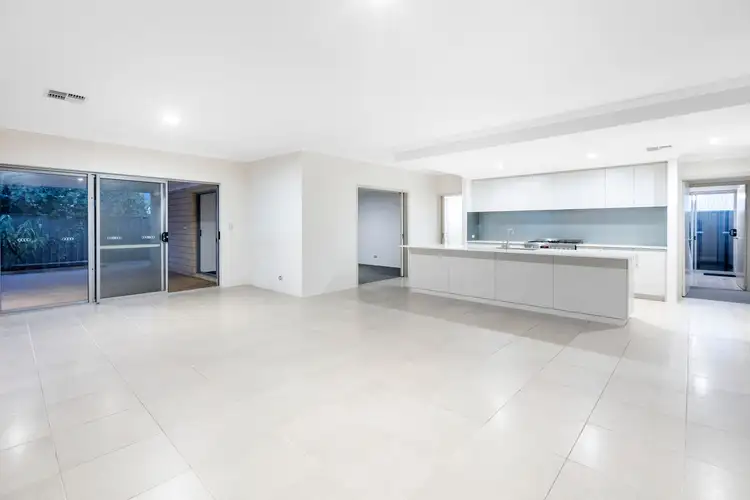 View more
View more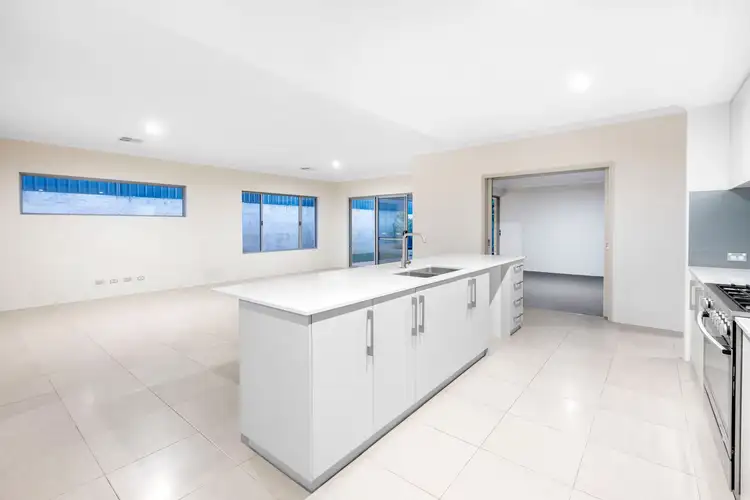 View more
View more
