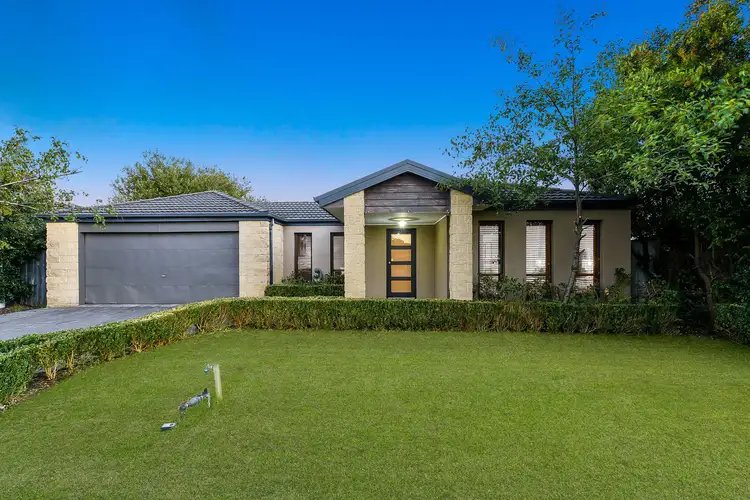Combining modern excellence with space to grow, this sophisticated family residence creates a private sanctuary for relaxing and entertaining, while placed within moments of Berwick's vibrant amenities. Existing in harmony with its peaceful surroundings, the home is situated at the rear of a quiet court, showcasing a contemporary rendered facade with feature gables and striking stonework.
Inside, the flowing layout opens with elegant timber flooring and soothing earthy tones, revealing multiple large living zones for formal and casual occasions, alongside a spacious gas kitchen with a central island for ease of socialising.
Merging with ease, the glorious open-air courtyard is reminiscent of an endearing countryside hideaway, connected to a private backyard oasis with space for an outdoor playset or thriving veggie patch.
Completing this exquisite family haven, the master is zoned for tranquility with a roomy walk-in robe and exclusive ensuite, while the three remaining bedrooms are serviced by the tidy central bathroom and separate w/c.
Adding to the home's functionality and sumptuous appeal, finishing touches comprise ducted heating, evaporative cooling, and soft plush carpet to all bedrooms, plus an alarm system for peace of mind and a double garage with rear roller access.
Life in Berwick is hard to beat when it comes to everyday convenience, with this cherished property placed within moments of the suburb's bustling heart. Within a short walk sits Berwick Fields Primary School and spectacular Sweeney Reserve with its sporting facilities and walking trails, while Kambrya College and several private schools are placed within a quick drive.
It's also moments from Berwick's boutique shops and popular cafes, plus Casey Hospital, Westfield Fountain Gate, Federation University, Berwick Station, and the freeway for simple city commuting.
Move-in ready with scope to personalise, this prized family home awaits its next chapter.
Property Specifications:
*Four robed bedrooms, living room, family/meal zone, rumpus, formal dining/study
*Serene courtyard overlooks private leafy garden, double garage with rear access
*Ensuite and family bathroom with bath, separate w/c, walk-in robe, built-in robes x 3
*Kitchen has electric oven, gas cooktop, dishwasher, ample storage, island bench
*Ducted heating, evaporative cooling, plantation shutters, blinds, curtains
*Alarm system, laundry with storage, plush carpet, timber flooring
*Walk to schools and parks, close to shops, train stations, hospital, and freeway
Photo I.D. is required at all open inspections.








 View more
View more View more
View more View more
View more View more
View more
