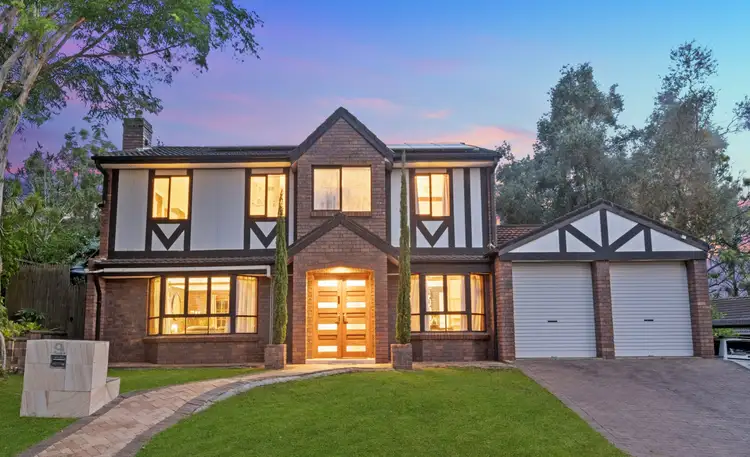Recently passed in at Auction at $1.091 million to the highets bidder, next bid might win it!
Set on a large 1,055m2 block, this family-friendly brick home has 4 bedrooms, 3 bathrooms, multiple liv-ing and entertaining areas and a sparkling swimming pool. It it also conveniently located to the Hyper-dome, shops, schools, retail outlets and the wonderful wildlife and walking tracks of the Daisy Hill Conservation Park.
Located in a leafy, tranquil street, it boasts distant mountain views due to its elevated positioning,
particularly from the first floor. When you enter the property, you will be warmly greeted with an
enchanting Tudor-style exterior that stylishly hints at the home's unique personality. A double undercover garage and a carport - each with their own driveways - will easily cater for multiple vehicles, including a caravan, camper trailer and/or boat. Walking up to the front door is a welcoming journey with the home's brick path and elegantly shaped pine trees edging the entrance.
On the first floor, you'll find a myriad of flexible living spaces that are tiled for comfort and have a
combination of ceiling fans and/or air conditioning to alleviate summertime heat. Typical of a Tudor style home, the living room has beautiful feature walls, fireplace and room for multiple lounges and a super-sized TV. This leads into another separate living area that could be used as a study or a nook to en-joy a coffee and some 'you' time with your favourite book.
These open plan spaces lead into a formal dining room and then into another air conditioned
living/meals area that sits adjacent to the kitchen. The kitchen boasts timber cabinetry, a dishwasher,
double sink, gas cooktop and views out to the entertaining areas and pool. A separate laundry, separate bathroom with a shower and a workshop complete this level.
Heading up the timber staircase (with its handy storage underneath), you'll find a master with a fan and air conditioning, a walk-in robe, ensuite and views of leafy trees and distant mountain tops. There is also enough room here for a cot if you have a little one. All the upstairs flooring have been fitted with hybrid flooring. Bedroom 2 has room for a study nook and great views of the pool, bedroom 3 has handy built-ins, and bedroom 4 has a built-in as well as a separate area that would be ideal for a study area or dressing room. A renovated separate toilet and a family bathroom complete this level.
Outside, entertaining will be amped up with features like landscaped gardens, modern decking, a dining area and plenty of room for a big BBQ, pizza oven, outdoor fridge and a family-sized dining table. There is also a grassy yard for the kids and canine companion to frolic on, and a sparkling resort-style pool that is surrounded by swaying palm trees. Lifestyle living can thoroughly be enjoyed here, particularly during summer, when the daily routine can be as simple as swim, eat, relax and repeat! During winter, add a fire pit and some marshmallows and this home is the perfect place for year-round memory making.
Location-wise, it is close to public transport, childcare centres, schools (including JPC, Kimberley Park State Primary, Shailer Park State High School, Daisy Hill State Primary and St Edwards Primary), the
Griffith University Logan Campus, the Logan Hyperdome and Daisy Hill Shopping Centre. It is also close to Daisy Hill Conservation Park with its BBQs, walking and mountain bike trails and the Daisy Hill Koala
Centre where you can get up close and personal with a new furry friend.
PROPERTY FEATURES
+ 1,055m2 block.
+ 4 bedrooms, 3 bathrooms, open study, multiple living and entertaining areas
+ Double storey, Tudor-style design
+ Elevated positioning with views
+ Air conditioning and ceiling fans throughout
+ Double undercover garage, a workshop, a carport and two driveways - room for multiple vehicles
+ Ground floor - 3 living areas (one with a double fireplace) and a formal dining room
+ Kitchen with timber cabinetry, a dishwasher and gas cooktop
+ Separate laundry and separate bathroom on the ground floor
+ First floor - master with walk-in robe and ensuite
+ 3 additional bedrooms (2 with built-ins and study nooks)
+ Multiple outdoor entertaining areas
+ New decking, landscaped gardens, grassy backyard
+ Resort-style pool
+ 5kW Solar System with 6.5kW battery system so its always running
+ Close to shops, schools, public transport and parks
Life is short, you'll want to live the best you can and this home is the start of what blissful and comfy
living can be. Look forward to see you at this Sat's open home and let Johnson help you secure your dream home.
Disclaimer: We have obtained this information from sources we believe to be reliable; however, we cannot guarantee its accuracy.








 View more
View more View more
View more View more
View more View more
View more
