Experience the ultimate modern luxury in this breathtaking home, set in the highly desirable Canopy Estate. Perfectly positioned, on a sleepy corner, secluded from the street, by a beautifully established nature reserve. This expansive family residence captures the essence of peaceful, suburban living.
Comprising of 4 bedrooms, 2.5 bathrooms, 2 living areas, with tranquil frontage, manicured gardens and generous spaces designed for entertaining, crafted by Metricon.
Stepping in through wide double doors, into a bronze roofed entrance hallway, you are greeted by a seamless natural wood floor, with magnificent timber staircase, which enhances the charm of this beautiful dream home. Ceiling height, upgraded to 2.8m, creates a sense of openness, and grandeur. The front lounge presents with a feature chandelier and large windows, creating a light-filled family space, which also has a privacy screen, for multipurpose use.
The kitchen is well appointed, with high quality 900 mm appliances, extensive storage, bench space and a walk-in pantry. A black waterfall countertop frames a large kitchen island, with a breakfast bar, facing the bright, airy living zone and dining area. Being the hub of the home, it focuses on welcoming family and friends, with a sociable layout, effortlessly connecting to the established backyard.
Designed for leisure and entertaining, the large, covered patio flows to an almost new spa, with compliant fencing. An established grassed area finishes off a family friendly outdoor oasis.
Upstairs, 4 generous sized bedrooms and a study, provides lots of room for all the family. The sophisticated master boasts a private balcony with a park view, large modern ensuite and walk-in robe. The remaining 3 bedrooms with BIRs offer great space and natural light, serviced by a well-designed family bathroom.
You will love these features :
?? 4 spacious bedrooms, 2.5 bathrooms
?? Master bedroom with a private balcony, walk-in robe & ensuite
?? Formal lounge
?? Large living & dining areas
?? Powder room downstairs
?? Open-plan kitchen layout
?? High quality flooring
?? Cushioned carpets in all bedrooms
?? Study nook with storage
?? LED downlights & feature lighting throughout
?? 40mm waterfall stone island bench
?? 900mm premium kitchen appliances
?? Walk-in kitchen pantry
?? Ducted heating
?? Evaporative cooling
?? 6.6kw solar system for energy efficiency
?? CCTV cameras surround the house
?? Landscaped garden with raised beds
?? Garden storage shed
?? Separate laundry with storage and backyard access
?? Large 6-seater Family Spa Pool
?? Covered Alfresco for family gatherings
?? Remote double garage with insulated garage door & internal access
?? 16 m approx. aggregate driveway with ample parking to park a caravan or a boat
?? Beautiful facade surrounded by greenery
?? Metricon built - Includes lifetime builder's structural warranty.
Location Highlights:
- Corner block on a quiet, family-friendly street
- Easy access to Amstel Club, Cranbourne Shopping Centre, Cranbourne West Shopping Centre
- Minutes to local parks, natural wetlands, Ranfurlie golf course, medical centres and public transport links.
Education Highlights:
This area is zoned for multiple educational institutions including St.Peters College (Cranbourne Campus), Cranbourne Secondary College, Barton Primary School, Cranbourne West Primary and Secondary College.
Seamless commuting is guaranteed with easy access to major arterial roads, making your daily travels a breeze.
With its inviting layout, impeccable craftsmanship, bright interiors and effortless flow between indoor and outdoor living, 9 Copley Street represents a rare opportunity to secure a modern, luxurious family home in Canopy Estate.
Don't miss this opportunity to secure and make this incredible house your own!
Call Rajesh Rednam at 0420 222 141 to book your inspection.
Disclaimer: All information contained herein is gathered from sources we consider to be reliable. However, we cannot guarantee or give any warranty about the information provided, and interested parties must solely rely on their own enquiries.

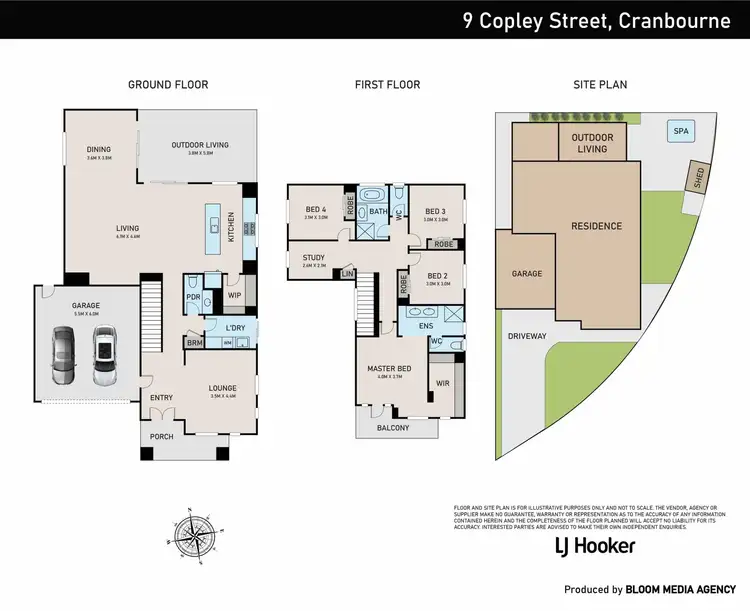
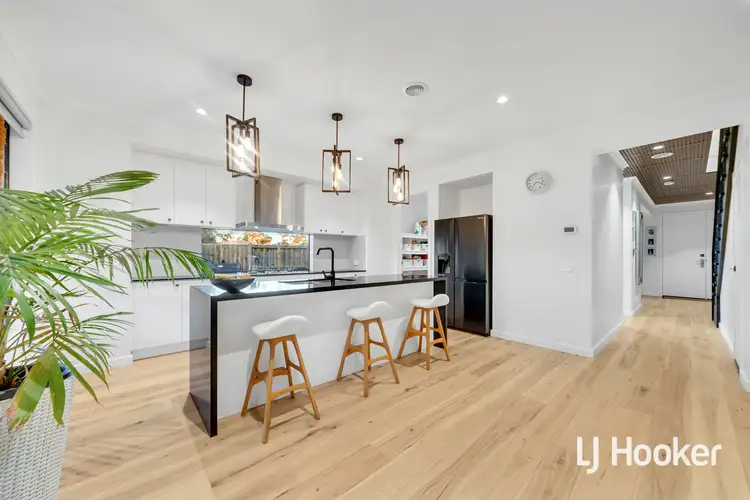
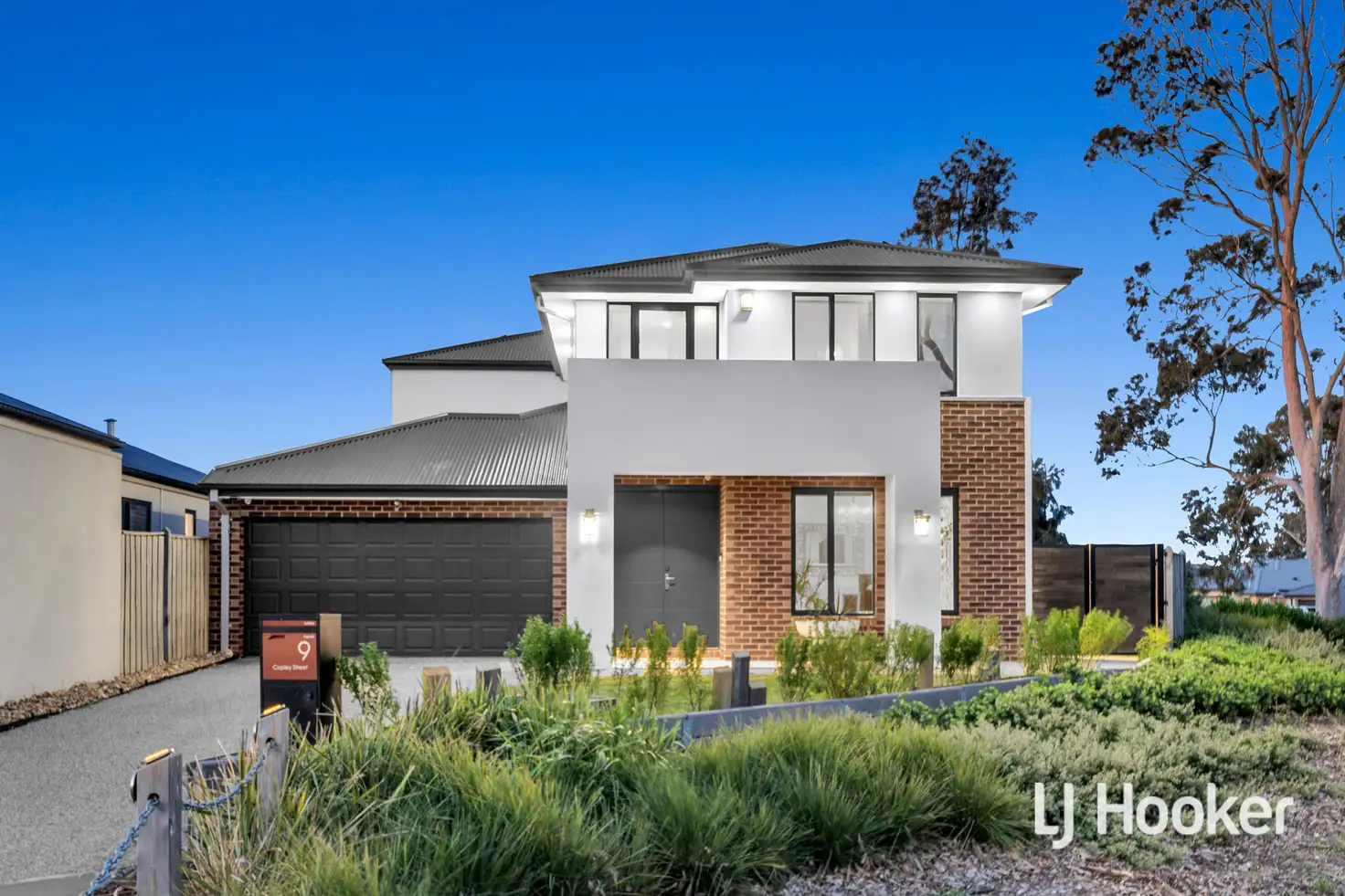


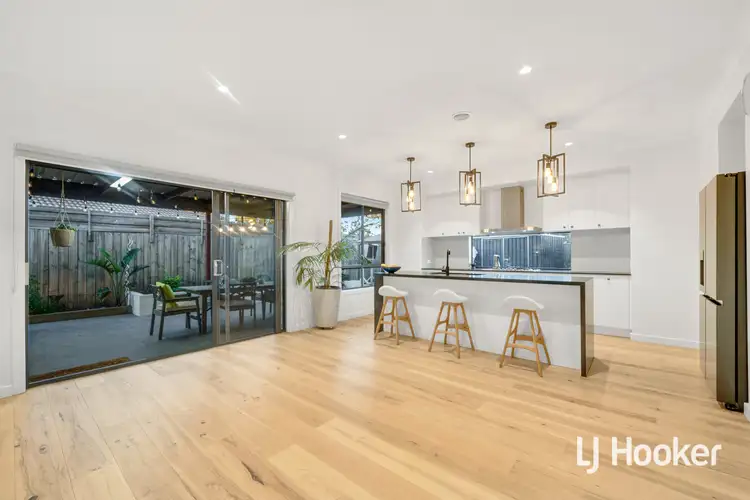
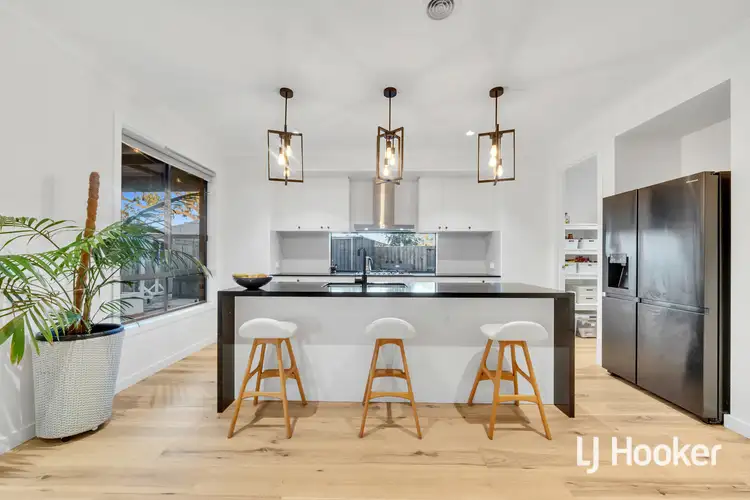
 View more
View more View more
View more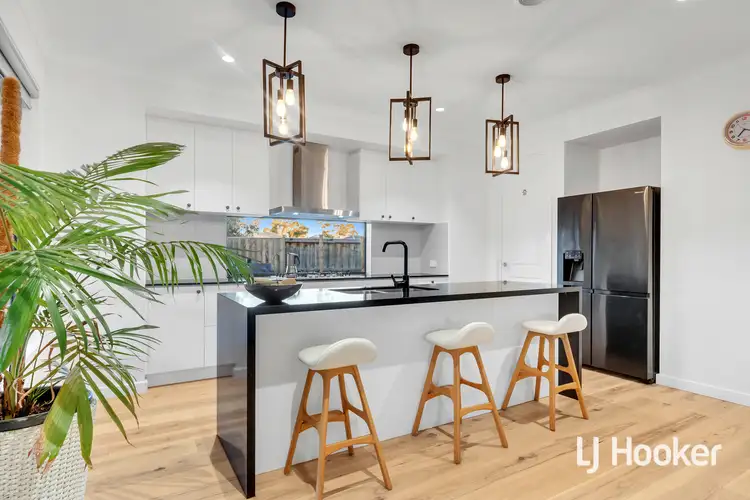 View more
View more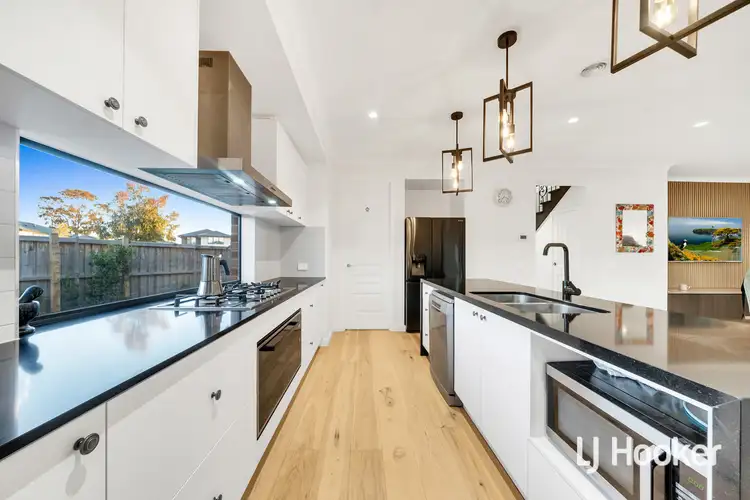 View more
View more
