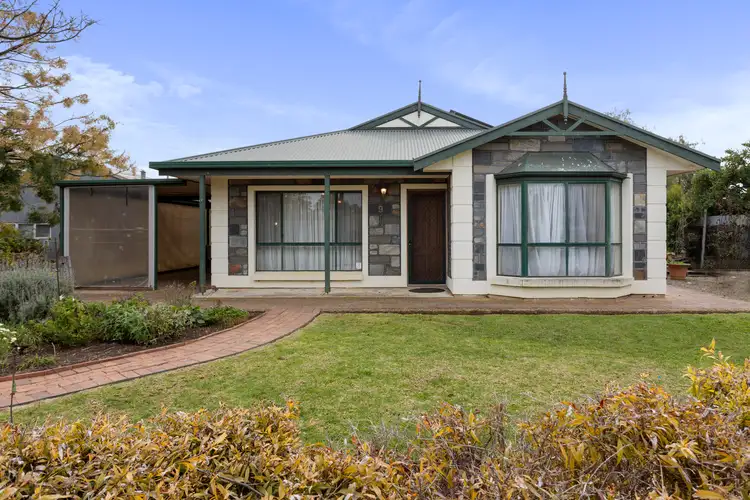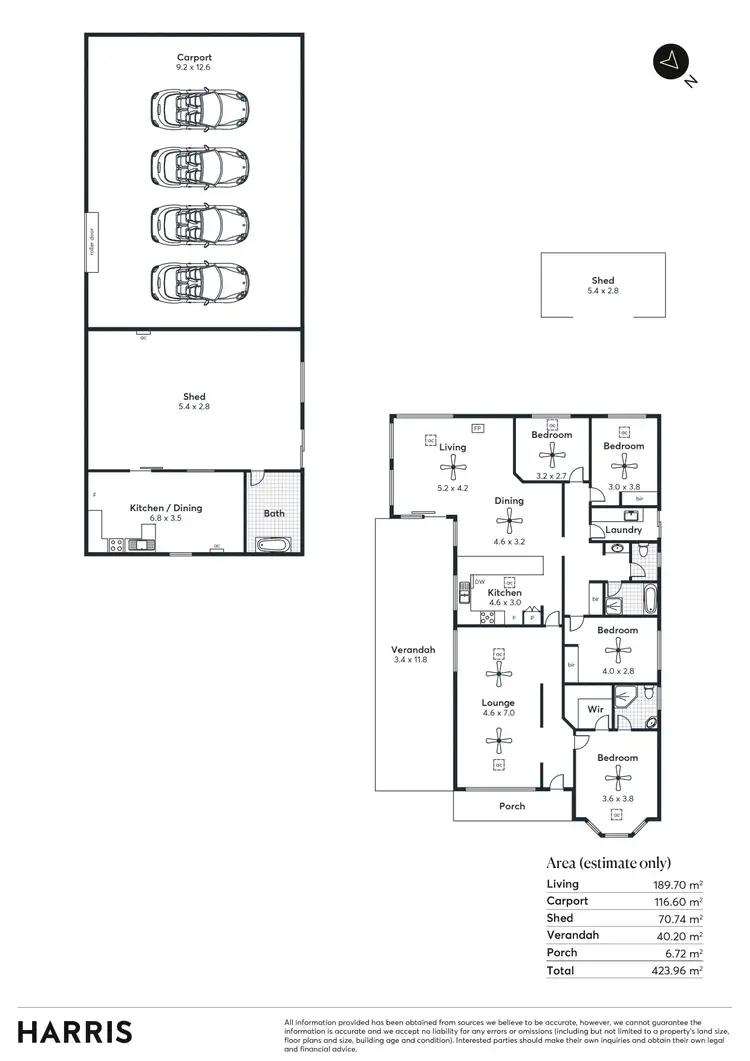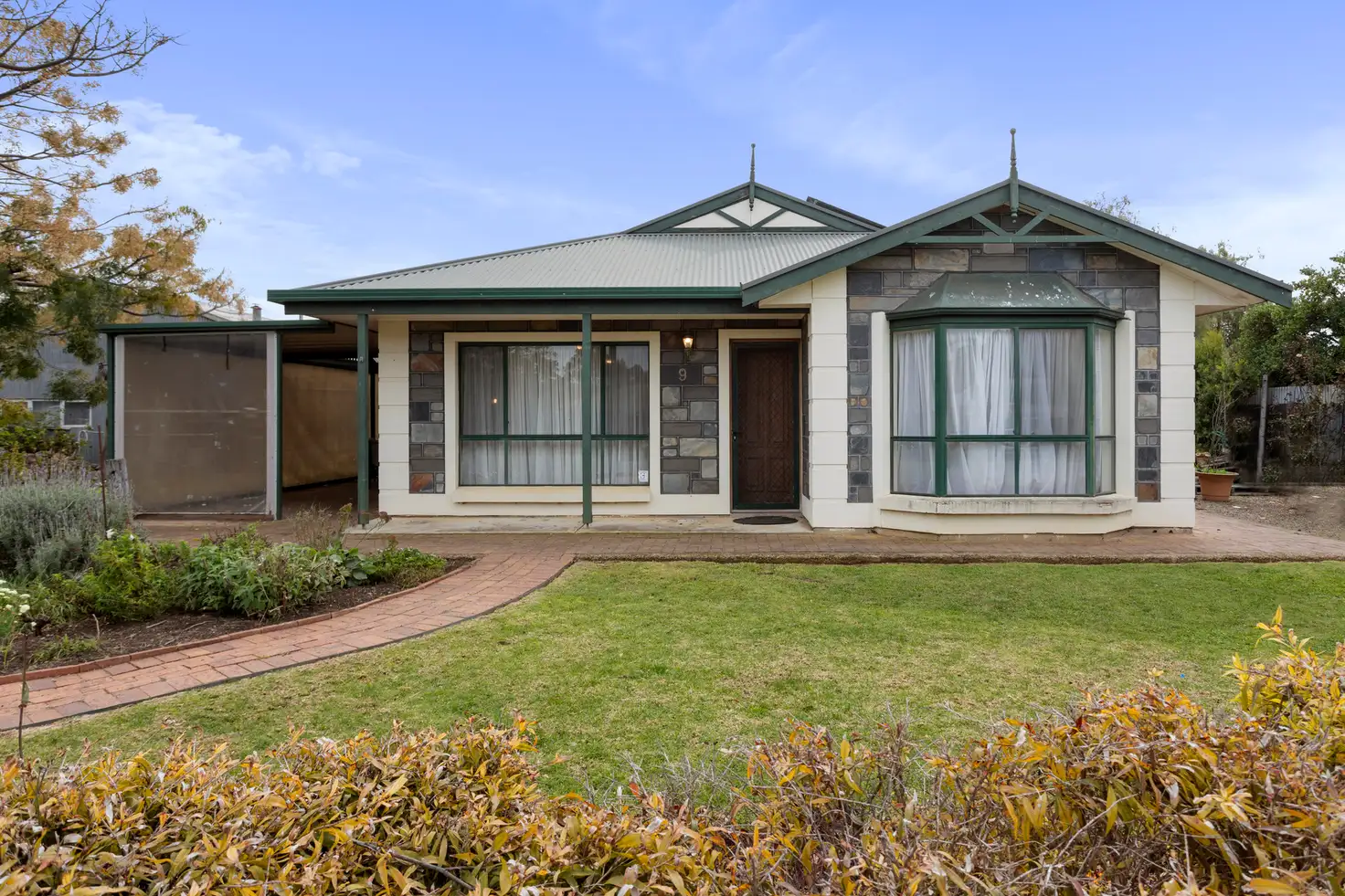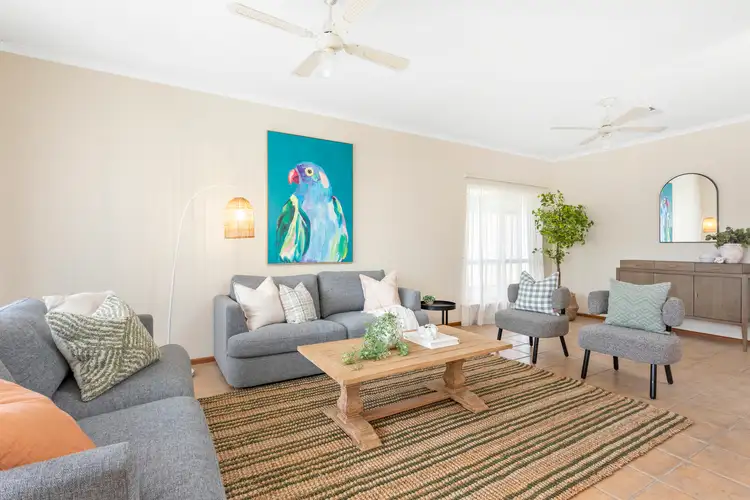Cradled in the heart of Milang, 9 Coxe Street is more than just a change of address - it's a lifestyle reset wrapped in a bluestone bow.
Stretching wide across its coveted corner position, a C1998 reproduction frontage radiates timeless street appeal, unfolding to a family footprint designed with flexibility in mind. From an expansive formal lounge to a rear family zone anchored by a roaring combustion fireplace, every occasion, casual or grand, finds its place.
At the centre, an open-plan kitchen becomes a natural home hub, timber cabinetry, stainless steel appliances, and vast bench space uniting to ensure effortless flow between cooking, dining, and conversation.
A bay-windowed main bedroom claims its own private quarters, complete with walk-in robe and ensuite, while two additional bedrooms form their own wing with a federation-style bathroom that streamlines rush hour.
Outdoors, a semi-enclosed veranda takes entertaining to new heights, extending into a rear yard that celebrates the scale of the 1389m² allotment. Sweeping lawns, curated gardens, and an orchard of fruit tress create a backdrop equally fit for outdoor play or a bumper home harvest.
But the real bonus? A garage workshop and adjoining studio that ensure seamless storage of boats, caravans and weekend toys, and space for a creative retreat, games room, or home business base simultaneously. And with kitchenette and bathroom provisions, the framework for a full studio conversion is already in place (STCC).
With every café, bakery, boutique, and the iconic Milang Pier Hotel just footsteps away - not to mention wineries of Langhorne Creek a short drive, and Strathalbyn only 15 minutes down the road - you'll feel the pull of community, convenience, and country calm in one irresistible package.
Settle in, spread out, and soak it all in - you won't look back.
More to love:
• C1998 home on 1389sqm corner allotment
• Extensive garage workshop accessed off Stirling Street, comprising 4-car garage, studio, kitchenette and bathroom, with split system air conditioning
• Solar panel system
• Extensive rainwater tanks
• Off-street parking on driveway
• Additional garden shed
• Ducted air-conditioning throughout
• Combustion fireplace to living area
• Ceiling fans
• Oversized separate laundry with exterior access
• Built-in robes to bedroom 2
• Tiled floors
Specifications:
CT / 5065/908
Council / Alexandrina
Zoning / N
Built / 1998
Land / 1389m2 (approx)
Frontage / 26.48m
Council Rates / $2928.90pa
Emergency Services Levy / $50pa (conc.)
SA Water / $pq
Estimated rental assessment /$550 - $590 per week / Written rental assessment can be provided upon request
Nearby Schools / Eastern Fleurieu Milang Campus
Disclaimer: All information provided has been obtained from sources we believe to be accurate, however, we cannot guarantee the information is accurate and we accept no liability for any errors or omissions (including but not limited to a property's land size, floor plans and size, building age and condition). Interested parties should make their own enquiries and obtain their own legal and financial advice. Should this property be scheduled for auction, the Vendor's Statement may be inspected at any Harris Real Estate office for 3 consecutive business days immediately preceding the auction and at the auction for 30 minutes before it starts. RLA | 343103








 View more
View more View more
View more View more
View more View more
View more
