EXPRESSIONS OF INTEREST INVITED
A STUNNING HIGH END CUSTOM DESIGNED AND BUILT FAMILY HOME IN THE HEART OF LARA'S GRAND LAKES ESTATE
Positioned at the end of a tightly-held cul-de-sac, just moments on foot to Grand Lakes' lush lake-lands that's bursting with thriving flora and fauna. You will love the lengths that this stunning custom home goes to deliver absolute indoor and outdoor enjoyment.
Cutting-edge design with no expense spared, every upgrade imaginable, and passion applied to every last detail, this impressive family entertainer is one you'll love returning home to.
A clever U-shaped floor plan that maximises its north-facing aspect and fills the home with light, facilitates both privacy and unity between householders, and seemless integration between indoor and superb outdoor living - including a central courtyard and decking leading to a standalone pavilion alfresco.
Bamboo floorboards, double glazing, 2.9m ceilings, a crisp colour palette, ducted/zoned air-conditioning, loads of walk-in/built-in storage, an oversized double garage, beautiful joinery, a travertine feature wall, stunning gourmet kitchen and an array of practical living zones including an upstairs theatre room.
Four oversized bedrooms with robes plus a large study/5th bedroom, two beautiful bathrooms with baths and three separate toilets - the impressive master suite with a custom-fit walk-in robe and a lavish ensuite. Three large, practical living spaces including a home theatre, a kids/games room, and spacious living and dining zones circling around the stunning outdoor entertaining.
Be assured of your every whim and desire being satiated here - from the thoughtful design features, long list of inclusions, to the flexible, accommodating floor plan. This family-focused masterpiece signifies that you really can have it all.
AT A GLANCE:
• 721m2 (approx.) block with a wide 21m (approx) frontage
• 4 OVERSIZED BEDOOMS with custom fit robes
• Large built-in study or potential 5th/guest bedroom
• Master suite in private rear wing with outdoor access
• Custom-fit walk-in robe & built-in dresser
• Lavish ensuite: freestanding bathtub, stonetop twin vanities, shower, underfloor heating & separate toilet
• Family bathroom: underfloor heating, wide stonetop vanity, bath, shower & powder room
• 3rd toilet & basin in pavilion
• Laundry: Walk-in linen cupboard, great storage & bench space
• 3 living zones
• Upstairs home theatre room
• Kids activity/games room
• Family living room with gas log fireplace
• Large open plan dining
• STATE-OF-THE-ART KITCHEN: Full suite of SMEG cooking appliances - pyrolytic wall oven, 900mm gas cooktop, recessed rangehood & integrated microwave; LG dishwasher,
engineered stone benches including Island bench/breakfast bar, undermount sinks, abundant 2 pac/soft-close storage
• PLUS butler's pantry AND a walk-in pantry
• Floor to ceiling concealed cavity sliding doors to living
• Large central courtyard with shade-sail & artificial turf
• Enclosed pavilion alfresco with outdoor kitchenette & powder room/3rd toilet
• Grassed areas for kids and pets to play
• Turfed low-maintenance gardens to front yard
• Outside Garden / storage shed
• Oversized double remote garage
• 2.9m High Ceilings through main area of home
• 2.5m high ceilings to remaining home
• Refrigerated Cooling & Heating
• Gas Fireplace
• Double block-out/privacy blinds
• Double glazed windows
• Bamboo flooring
• Underfloor heating to bathrooms
• Travertine Feature tiled wall
• Built-in media/entertainment units
• Stone benchtop to kitchen, butlers pantry, bathrooms and media units
• Large pivot front door
• Copious storage: attic storage, large WIL, under staircase storage, garage & more
• Security alarm system
• 2 instantaneous hot water services
• Rainwater tank plumbed to WCs
All stated dimensions and areas are approximate. Particulars herein are for information only and do not constitute representation by the Owner or Agent
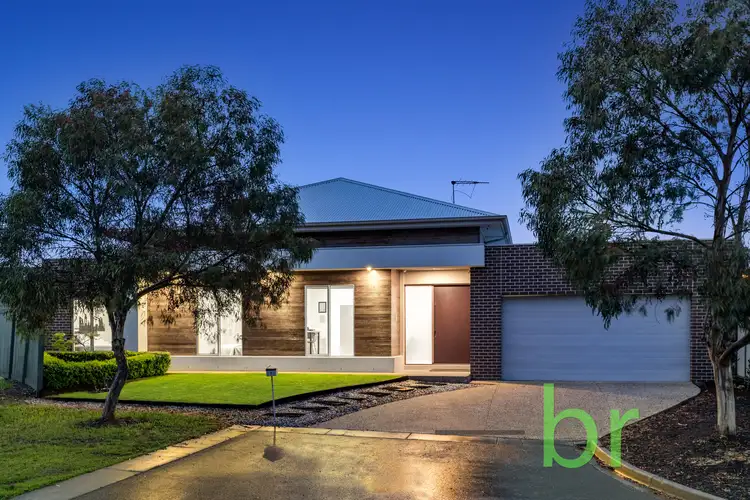
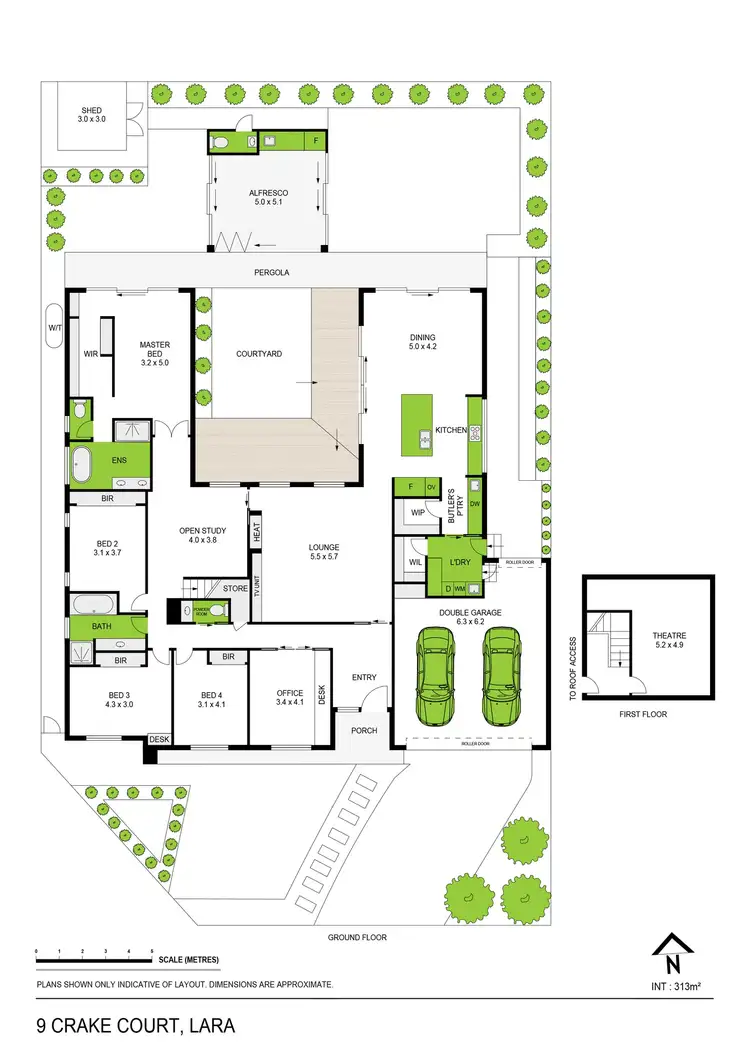
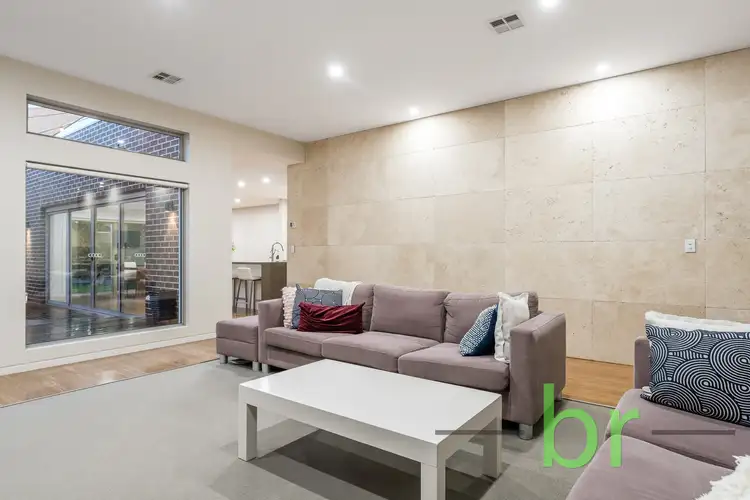



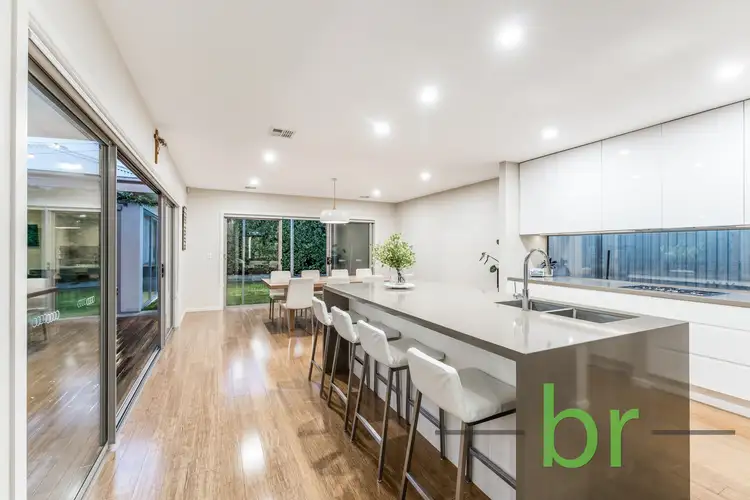
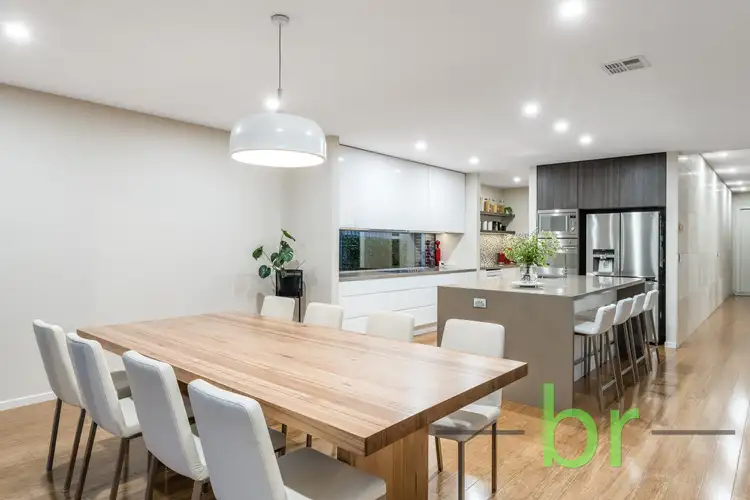
 View more
View more View more
View more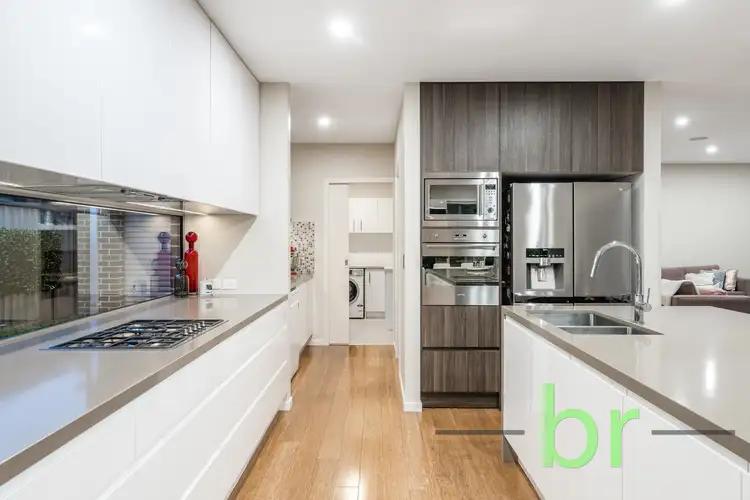 View more
View more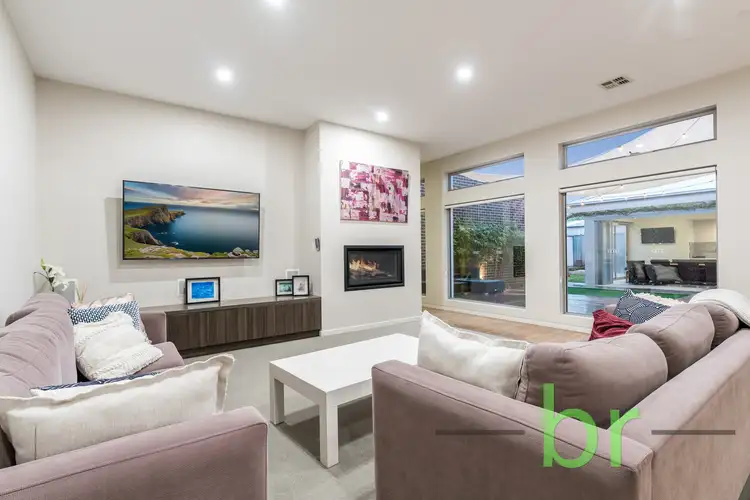 View more
View more
