$940,009
4 Bed • 2 Bath • 0 Car • 2344m²
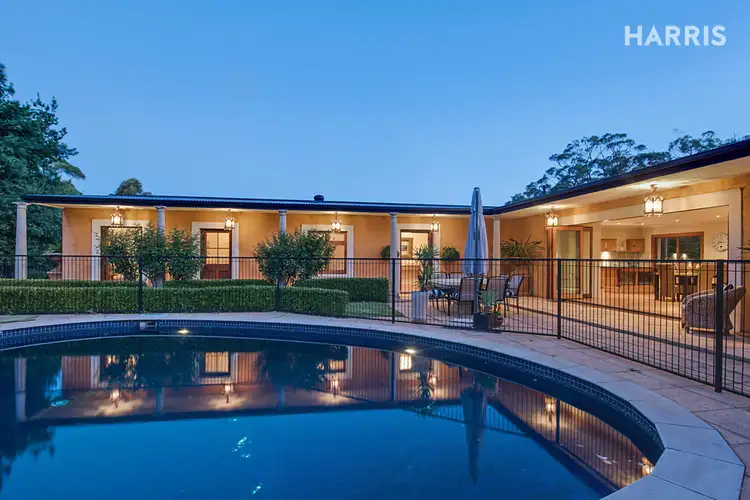
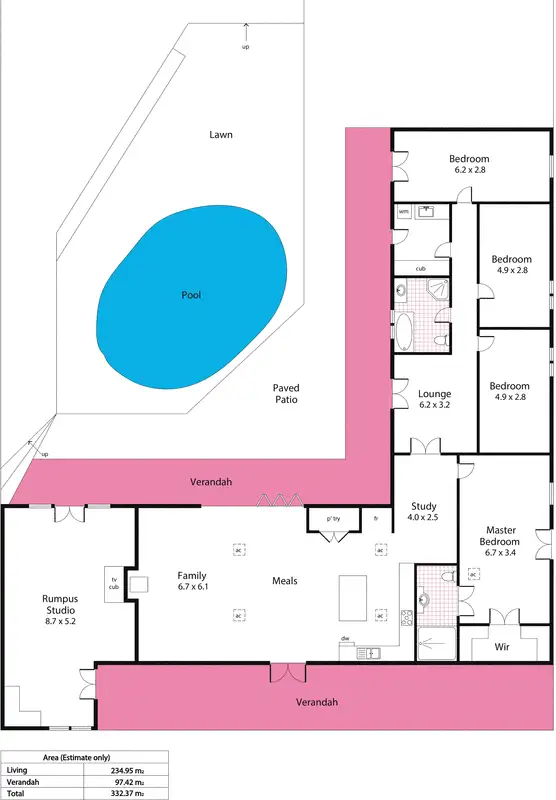
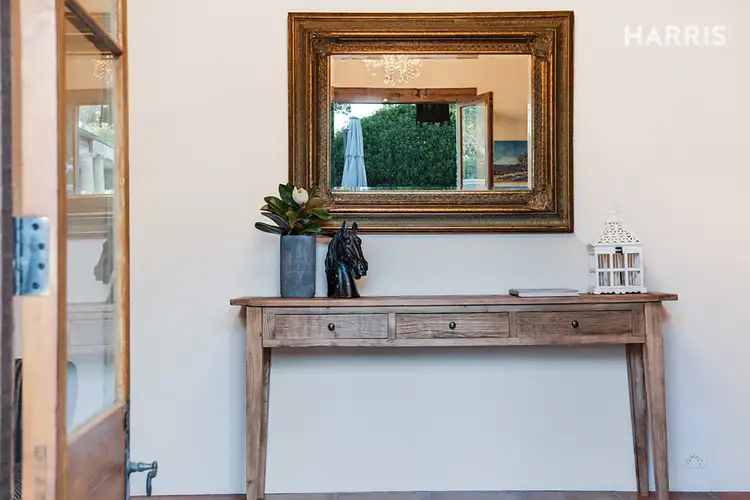
+21
Sold
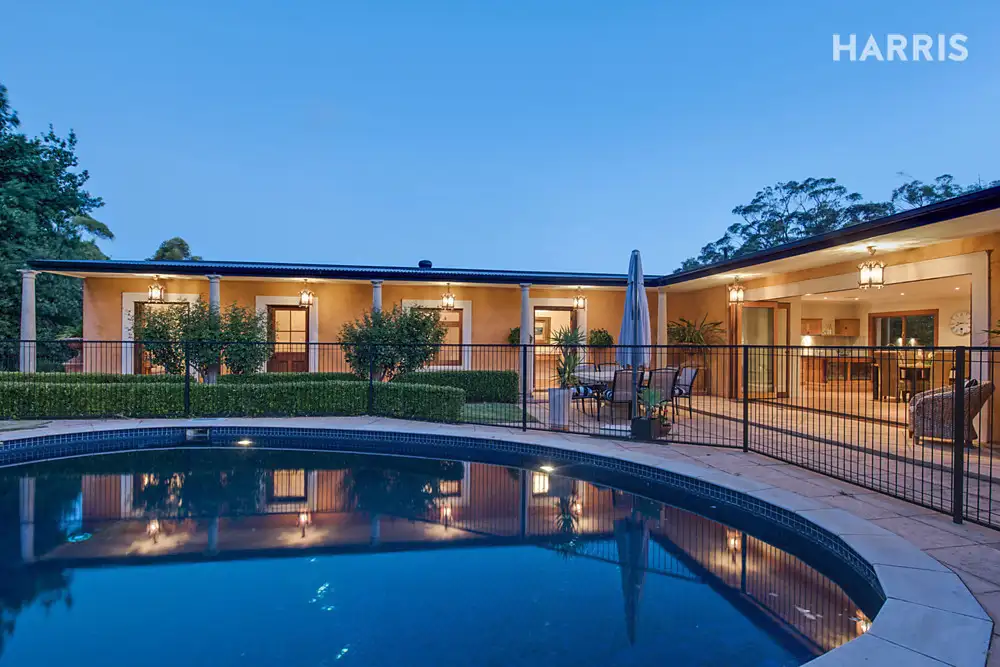


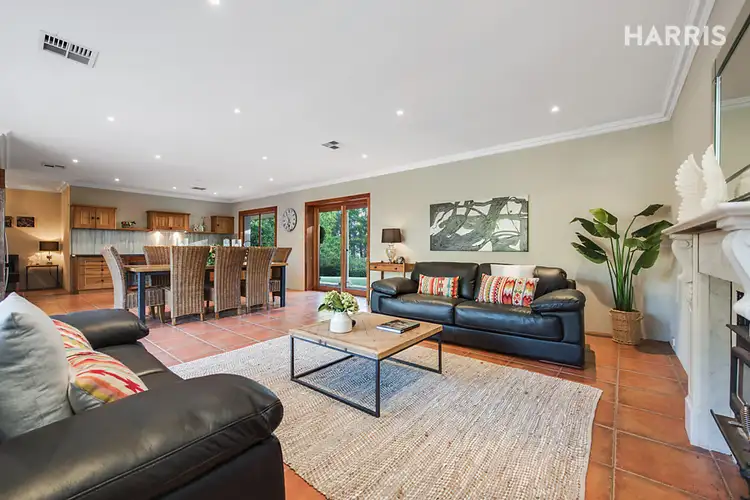

+19
Sold
9 Cumberland Avenue, Aldgate SA 5154
Copy address
$940,009
- 4Bed
- 2Bath
- 0 Car
- 2344m²
House Sold on Tue 19 Apr, 2016
What's around Cumberland Avenue
House description
“Bespoke beauty, inside and out, that casts a spell as deep as the pool at its feet”
Land details
Area: 2344m²
Property video
Can't inspect the property in person? See what's inside in the video tour.
Interactive media & resources
What's around Cumberland Avenue
 View more
View more View more
View more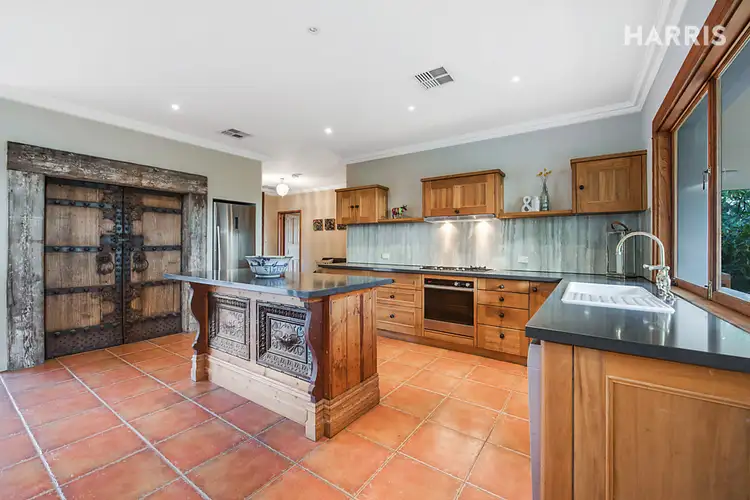 View more
View more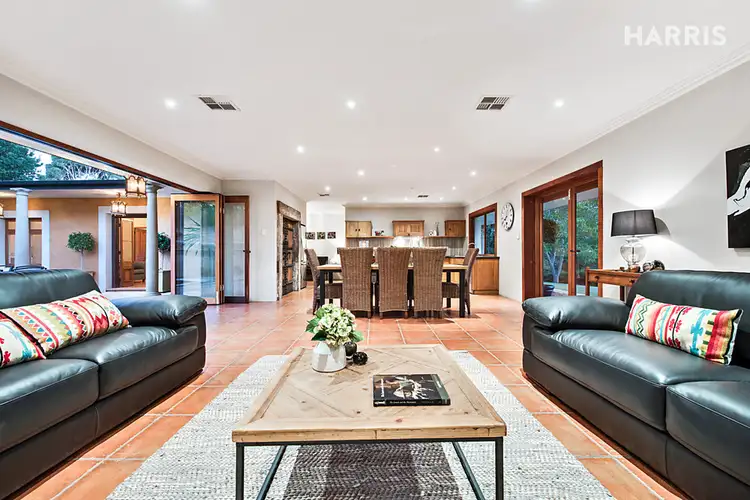 View more
View moreContact the real estate agent

Arabella Hooper
Harris Real Estate Kent Town
0Not yet rated
Send an enquiry
This property has been sold
But you can still contact the agent9 Cumberland Avenue, Aldgate SA 5154
Nearby schools in and around Aldgate, SA
Top reviews by locals of Aldgate, SA 5154
Discover what it's like to live in Aldgate before you inspect or move.
Discussions in Aldgate, SA
Wondering what the latest hot topics are in Aldgate, South Australia?
Similar Houses for sale in Aldgate, SA 5154
Properties for sale in nearby suburbs
Report Listing
