$1,490,000
4 Bed • 2 Bath • 2 Car • 961m²
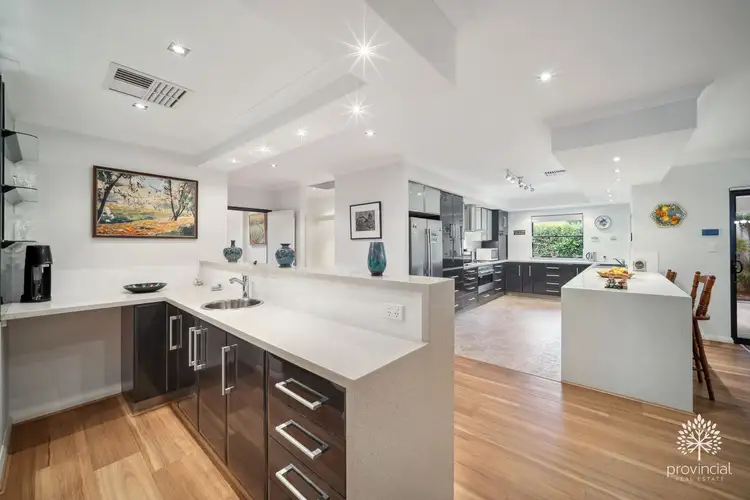
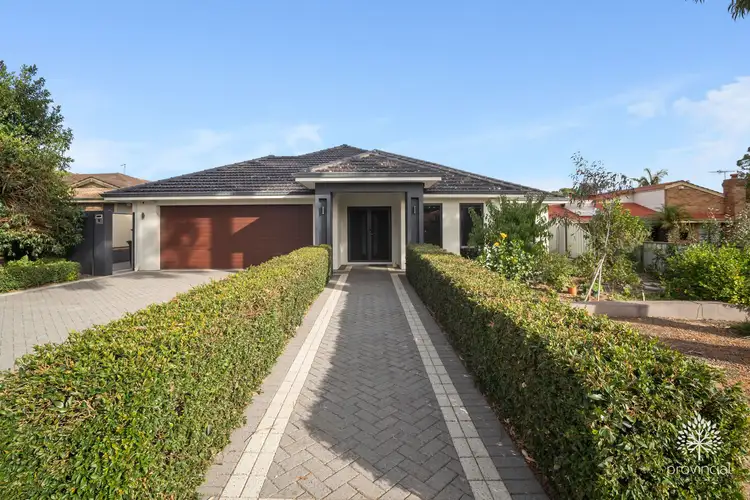
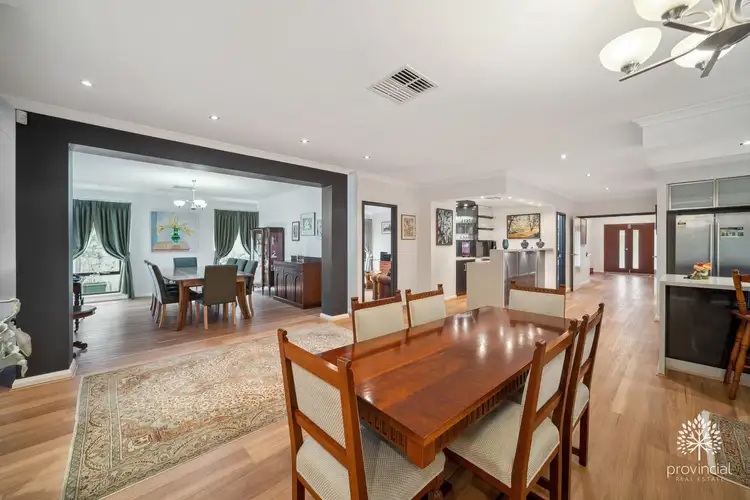
+32
Sold
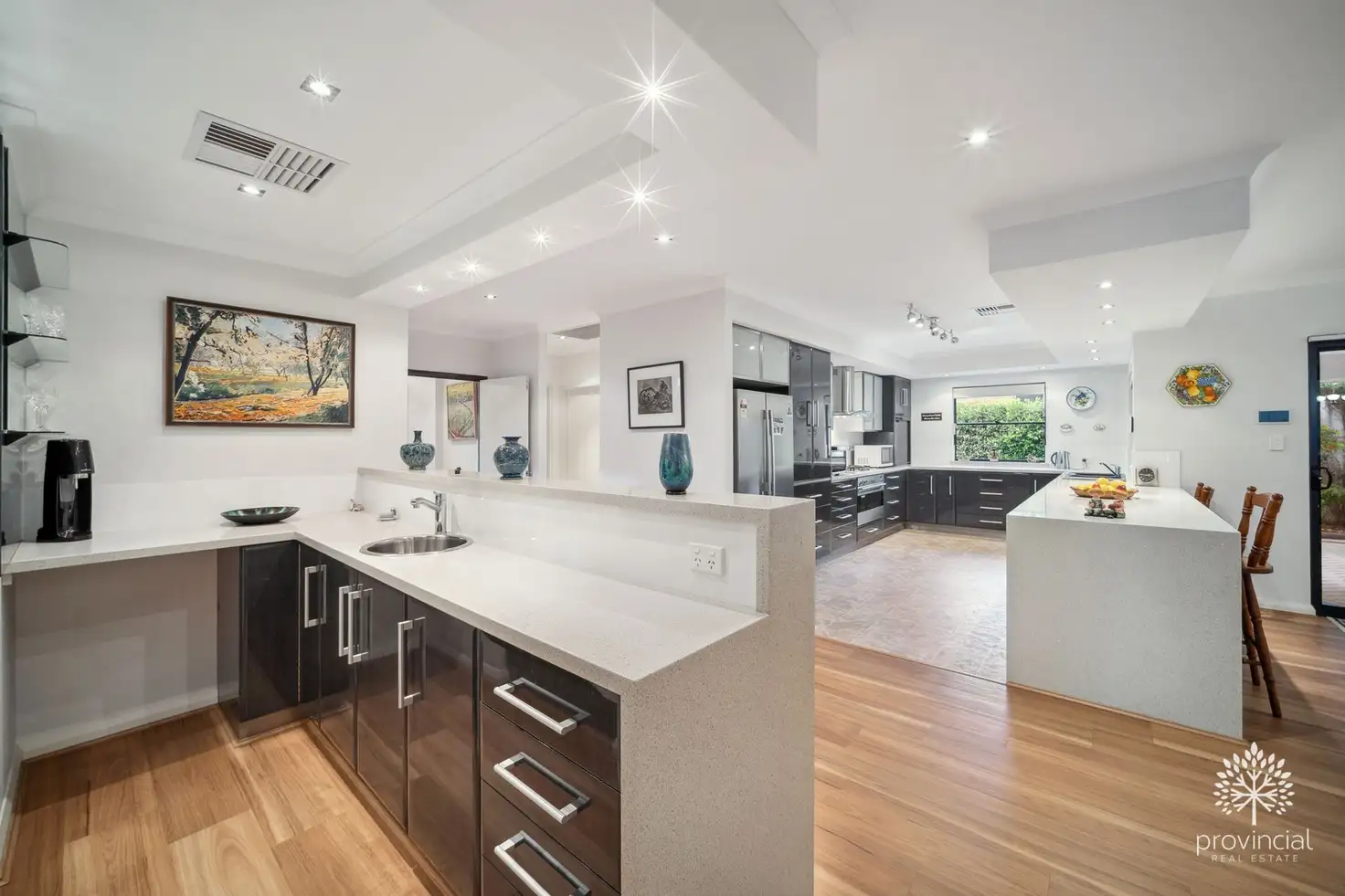


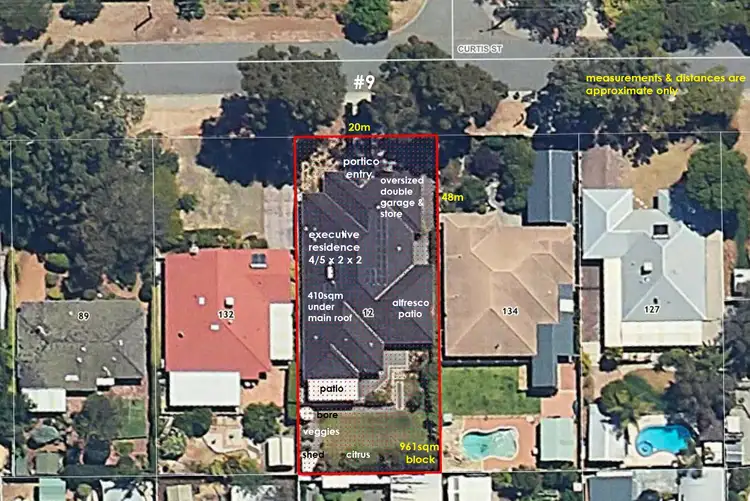
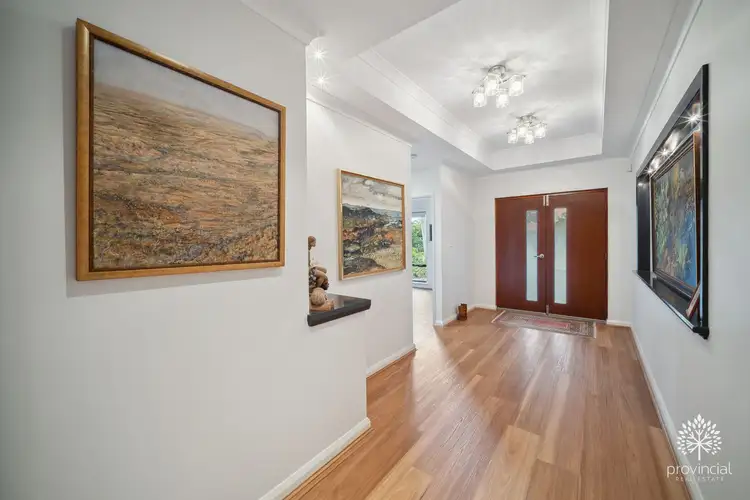
+30
Sold
9 Curtis Street, Lesmurdie WA 6076
Copy address
$1,490,000
- 4Bed
- 2Bath
- 2 Car
- 961m²
House Sold on Sun 15 Jun, 2025
What's around Curtis Street
House description
“UNDER OFFER”
Property features
Building details
Area: 410m²
Land details
Area: 961m²
What's around Curtis Street
 View more
View more View more
View more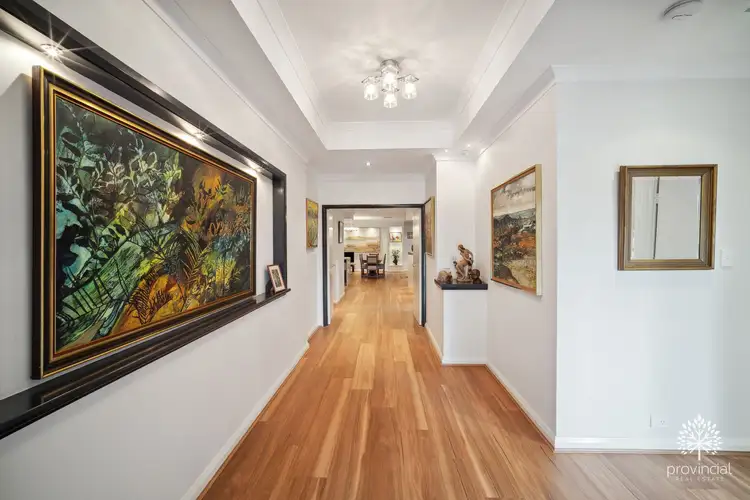 View more
View more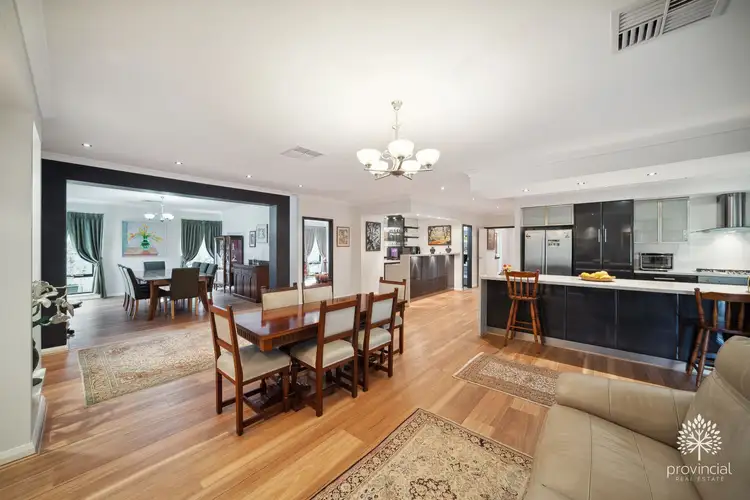 View more
View moreContact the real estate agent

Pamela Abraham
Provincial Real Estate
0Not yet rated
Send an enquiry
This property has been sold
But you can still contact the agent9 Curtis Street, Lesmurdie WA 6076
Nearby schools in and around Lesmurdie, WA
Top reviews by locals of Lesmurdie, WA 6076
Discover what it's like to live in Lesmurdie before you inspect or move.
Discussions in Lesmurdie, WA
Wondering what the latest hot topics are in Lesmurdie, Western Australia?
Similar Houses for sale in Lesmurdie, WA 6076
Properties for sale in nearby suburbs
Report Listing
