If you’ve been searching for a stylish, contemporary executive residence with large airy rooms, soaring ceilings and a choice of two outdoor living spaces, then this David Hillam designed two storey home in the centre of all that Subi has to offer is definitely ‘the one!’
ACCOMMODATION
3 bedrooms
3 bathrooms
Open plan kitchen / living / dining
Media / Guestroom
Study
Laundry
3 WCs
FEATURES DOWNSTAIRS
Impressive double height light filled entry
Spacious open plan kitchen/dining/living offers access to the courtyard through sliding doors
Living room features vaulted double height ceiling with highlight windows
Modern kitchen includes black Galaxy granite bench tops, timber veneer under bench and overhead cupboards, glass splashbacks, built-in wine rack, walk-in pantry, Smeg wall oven, Smeg 5 burner gas cooktop, Omega slide out rangehood, Sharp microwave, Westinghouse dishwasher and a plumbed fridge space
Media/Guestroom, accessed through double doors, includes ensuite/powder room
Ensuite has a single vanity, shower with feature mosaic tiles, full height tiling and a WC
Laundry, conveniently off the kitchen, has under bench and overhead cupboards, full height tiling and provides access to the courtyard
The mud room, off the laundry, has a pet door and provides private, secure access to the garage
FEATURES UPSTAIRS
Extra wide staircase with solid timber treads and stainless steel balustrade
Master bedroom features vaulted ceilings, an ensuite, walk-in robe and access to the balcony at the front
The ensuite includes a double vanity, spa, shower with feature mosaic tiles, full height tiling and a WC
Bedrooms 2 and 3 offer built-in robes and access to a balcony overlooking the courtyard
Study nook
Family bathroom incudes a single vanity, shower with frameless screen and feature mosaic tiles, a WC and full height tiling
GENERAL FEATURES
Ducted reverse cycle air conditioning
Ducted vacuum
Security alarm
Polished timber floors to ground floor
Security screens to most sliding doors
Gas storage hot water system
Plenty of storage
OUTSIDE FEATURES
Brick paved courtyard with sail cover
Sunny first floor terrace, accessed via an external staircase with a stainless steel balustrade includes a BBQ with mains gas, plumbed sink, sail cover and garden box
2 balconies
PARKING
Double lock up garage
LOCATION
This home is located to the west of Subi Station and only metres from all the action in Rokeby Road and Hay Street. It offers easy direct access to the City along Roberts Road and to the beach along Hay Street.
TITLE DETAILS
Lot 337 on Deposited Plan 24674
Volume 2203 Folio 930
LAND AREA
254 sq. metres
OUTGOINGS
City of Subiaco: $3,967.33/annum 16/17
Water Corporation: $1,768.14/annum 16/17
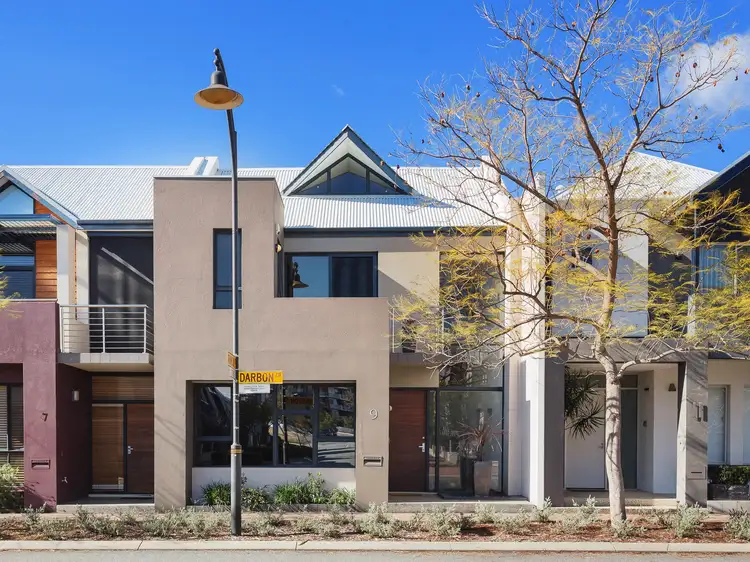
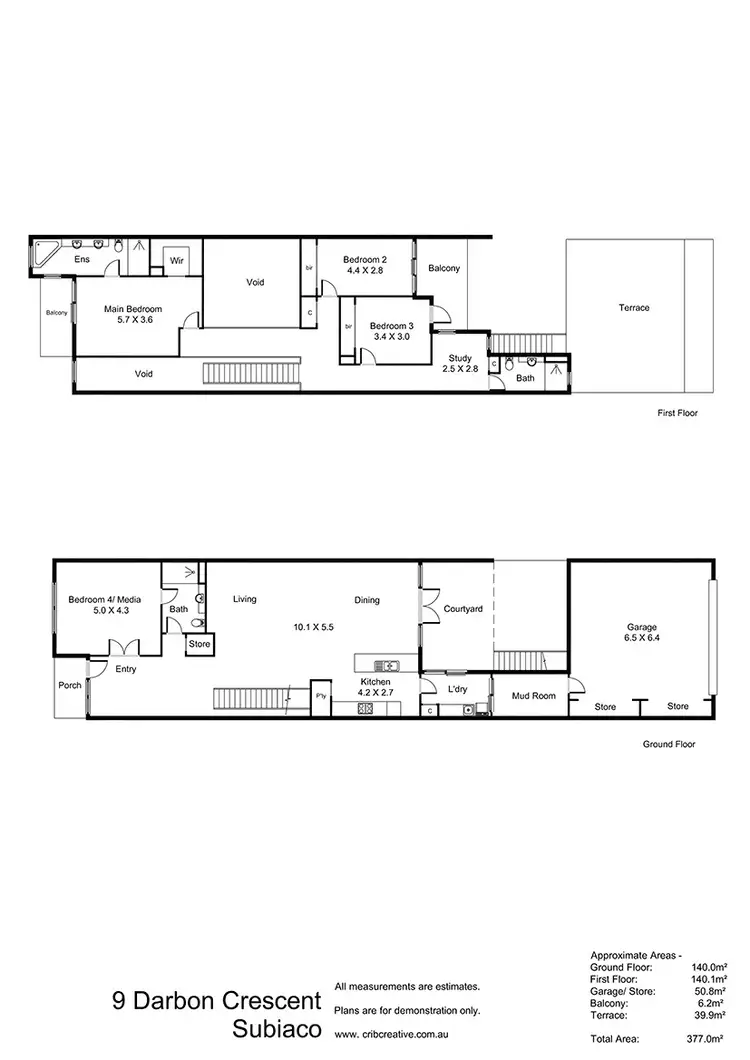
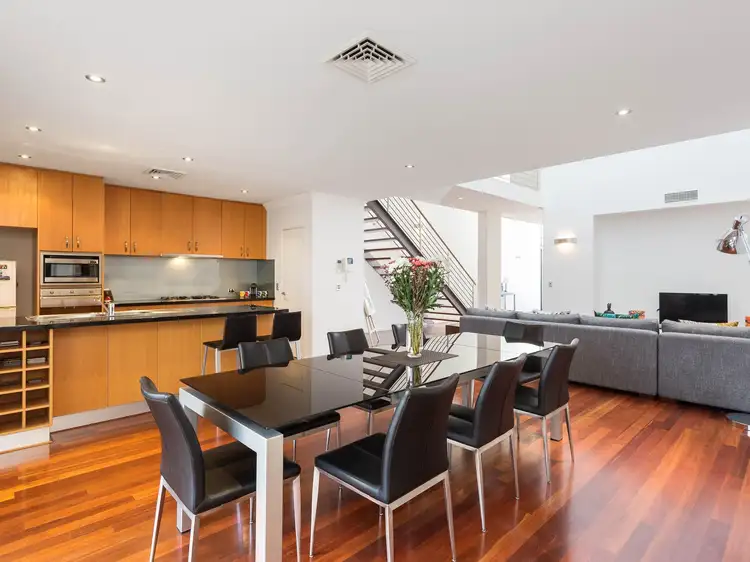
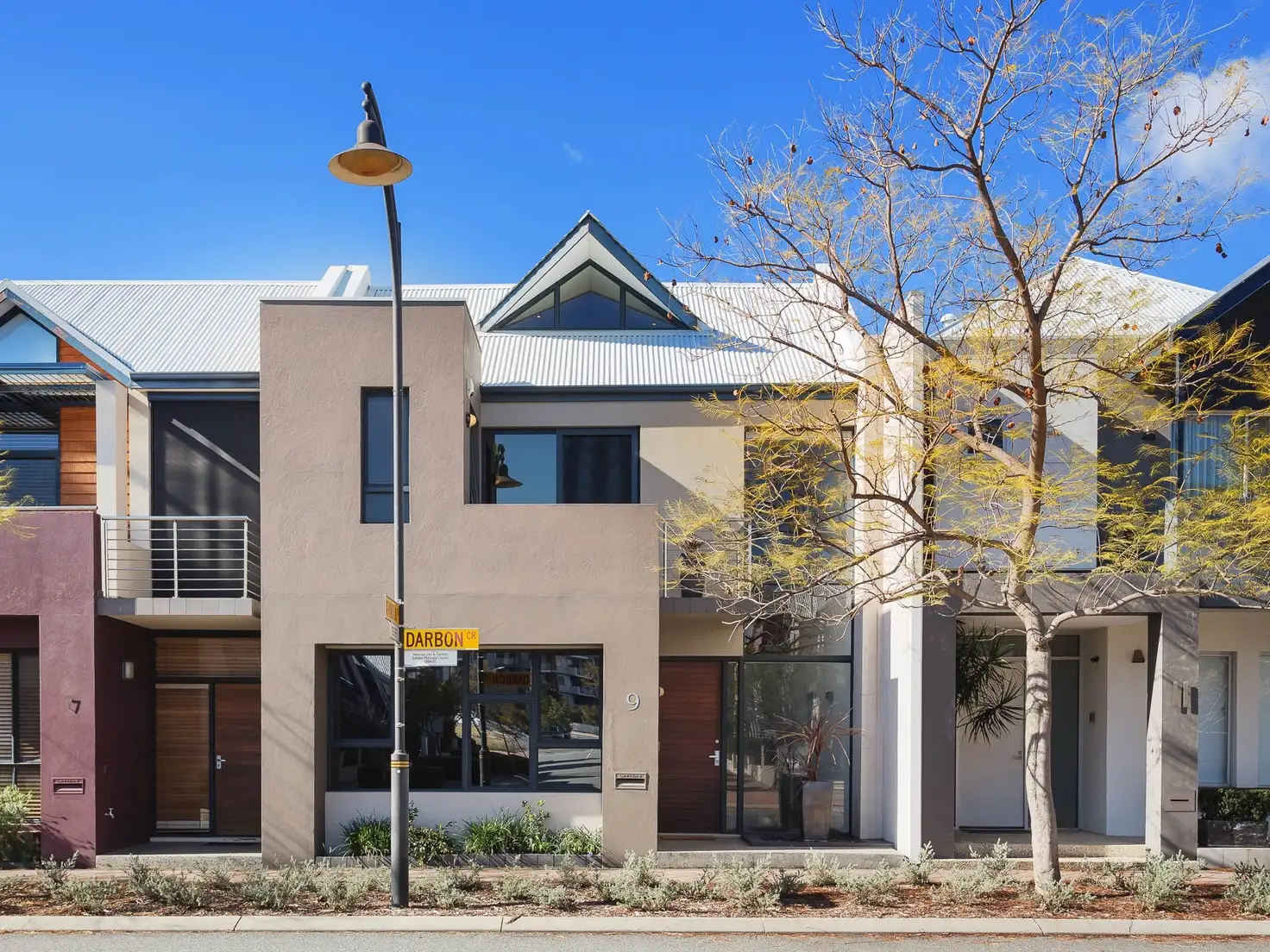


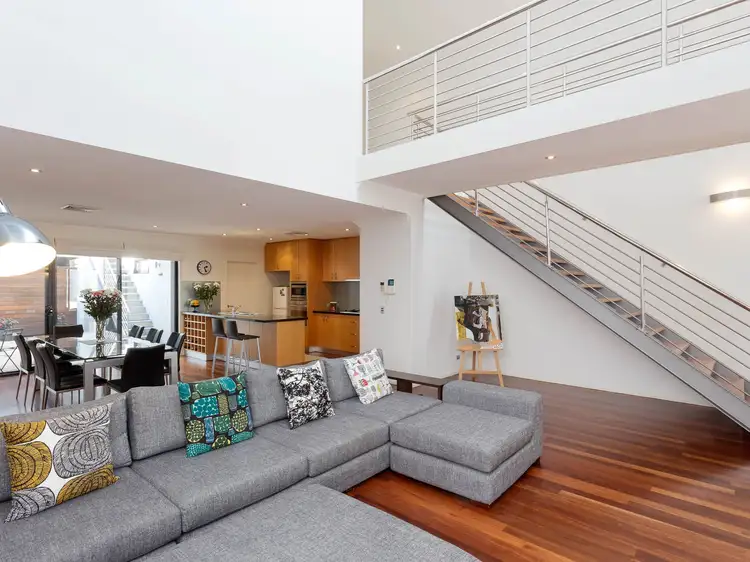
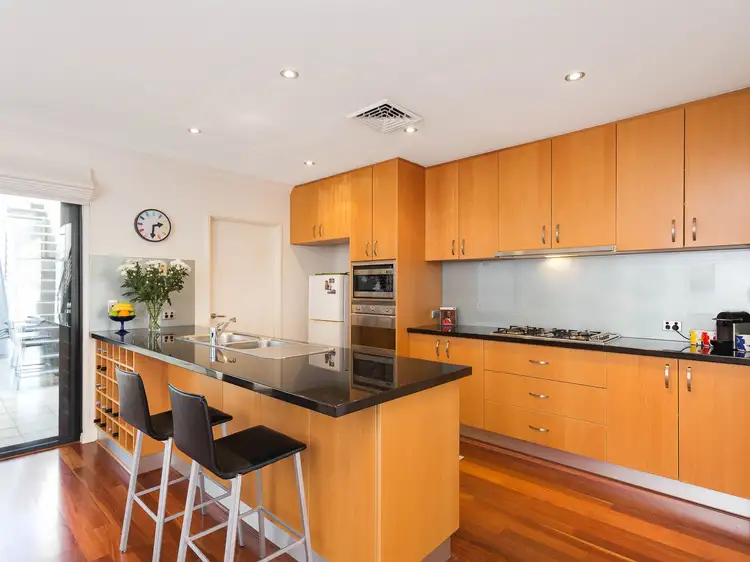
 View more
View more View more
View more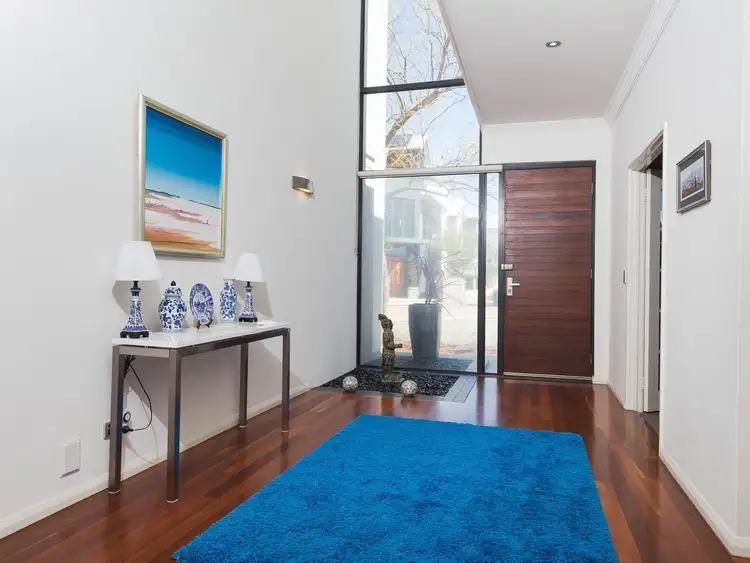 View more
View more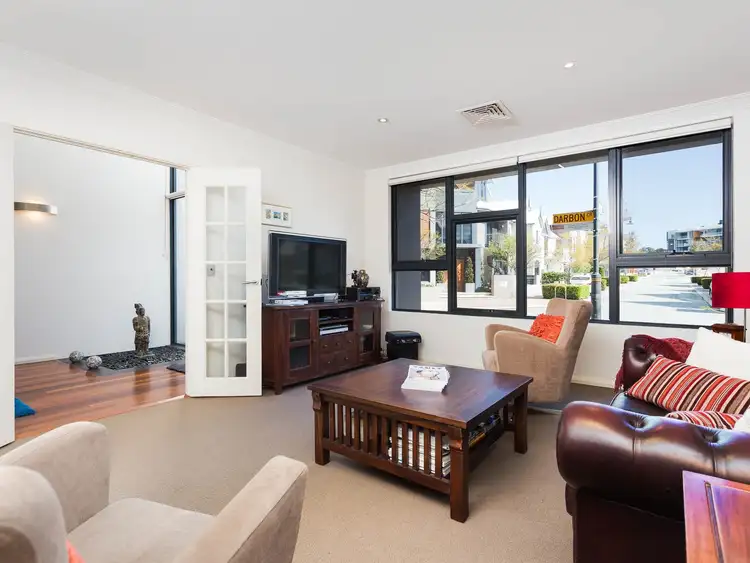 View more
View more
