“Outstanding Family Home with Scope to Capitalise”
Spectacular in both proportion and appeal, revealing a lifestyle of tranquil privacy, amid serene leafy surrounds in a tree lined cul-de-sac. Designed for carefree family living, the property entices with an array of living, entertainment and relaxation areas, bright open plan spaces and effortless indoor/outdoor functionality, set on 771sqm of level lawns with a perfect northern aspect.
- A sense of space and relaxation is immediately attained from the high ceilings, abundant glass and tranquil surrounds
- Fresh gas kitchen enjoys a sunny outlook over the rear garden, with breakfast bar, ideally located for entertaining ease
- A generous living and dining flows seamlessly to an oversized, north facing covered deck with automatic awning, set amidst the lush front gardens
- The top floor is dedicated to accommodation, 3 large bedrooms including the huge master placed on the prime north east corner all with built-ins overlook the full length balcony boasting elevated leafy views, huge 4th bedroom, 5th bedroom/study looking out to the rear yard
- Renovated bright bathroom plus a separate w/c upstairs, downstairs includes stunning as new bathroom with laundry accessing the rear yard perfectly placed with guests in mind
- Undercover paved rear alfresco area and vast child-friendly lawns and gardens, offers a blank canvass to recreate, with ample space for a pool or granny flat for the in-laws or additional income
- Other highlights include, remote double lock up garage with internal access and work-shop, under stair storage, timber floors, gas hot water, eco friendly solar panels
- Peaceful and engaging, this delightful family residence has been designed to impress in a family friendly location, close to all amenities, only a short drive to Warringah Mall and beaches
Council Rates: $406.72 pq approx
Water Rates: $176.56 pq approx
Total Size: 771 sqm approx

Toilets: 2
Built-In Wardrobes, Close to Schools, Close to Shops, Close to Transport, Garden, Study
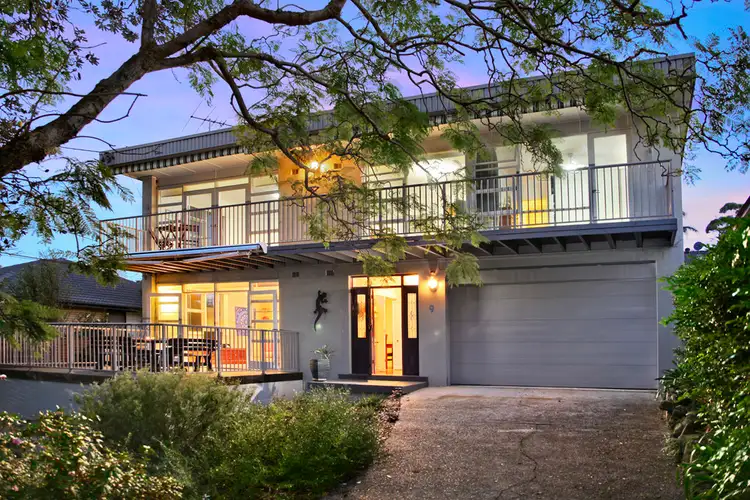
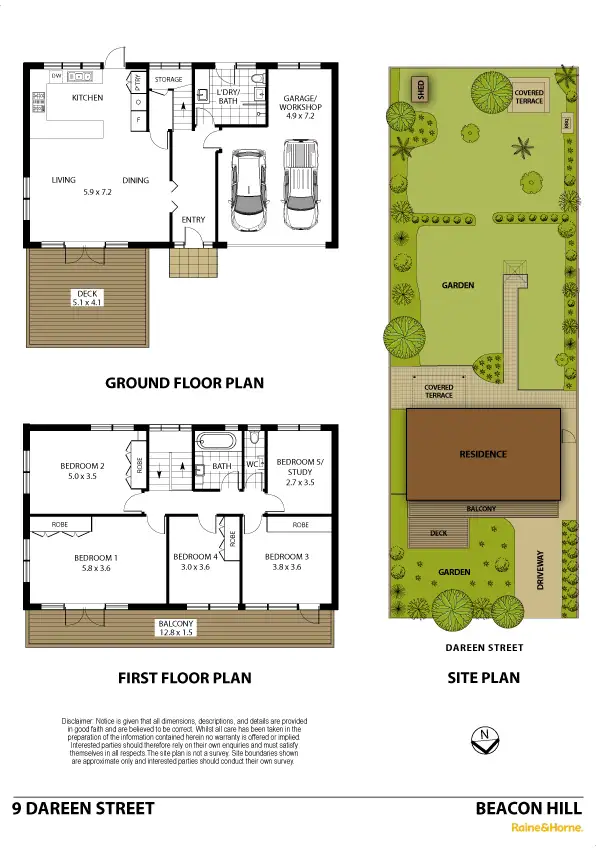
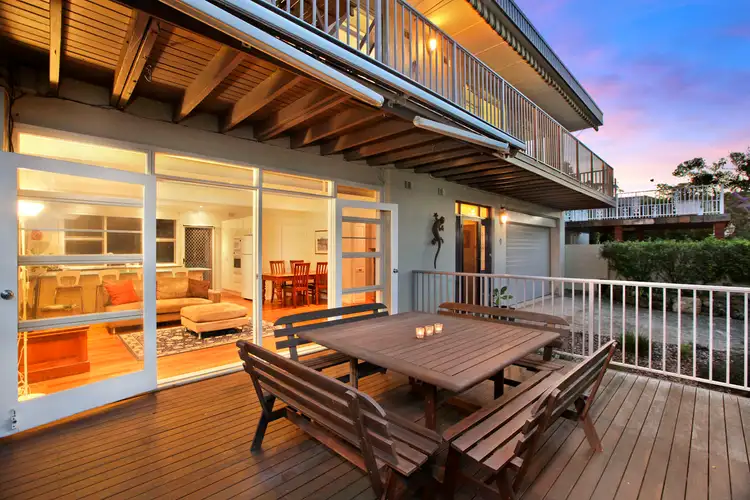
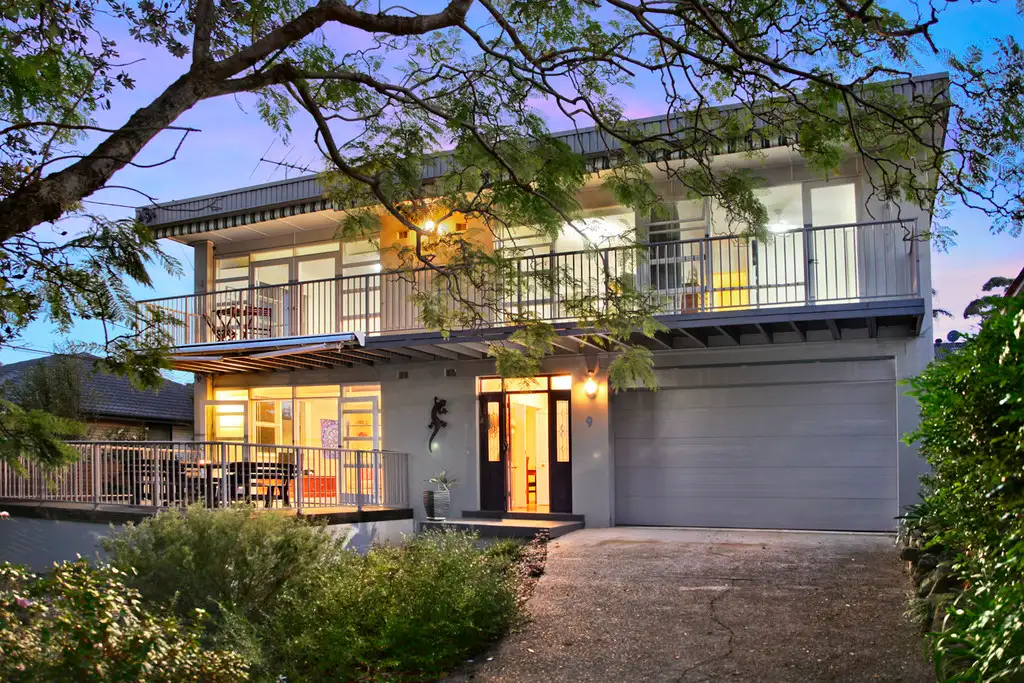


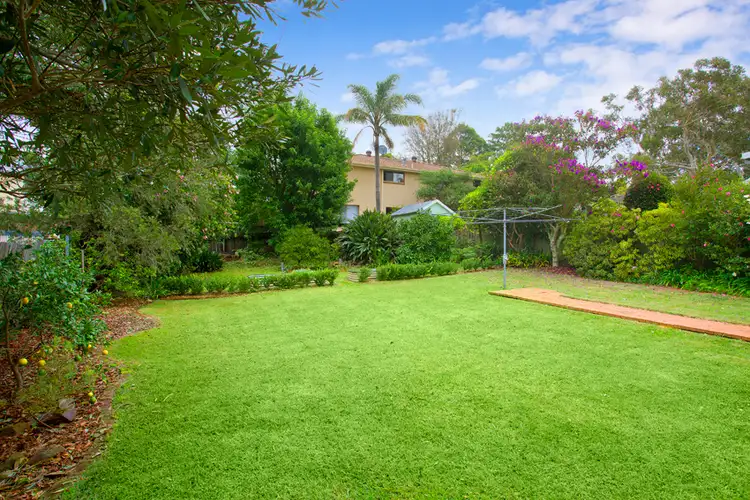
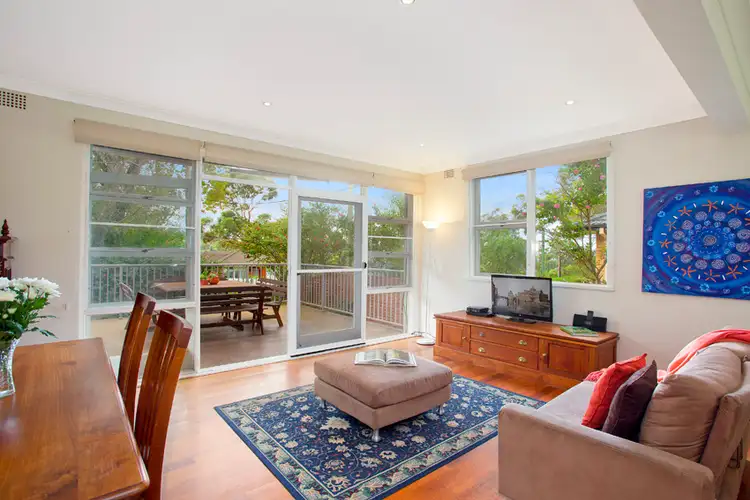
 View more
View more View more
View more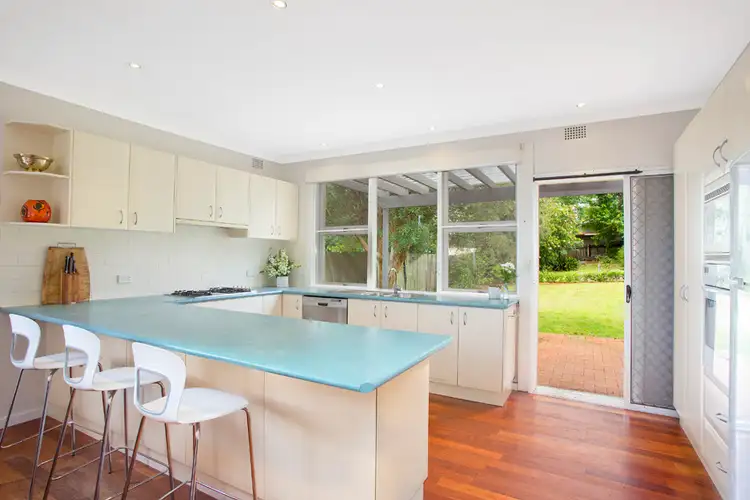 View more
View more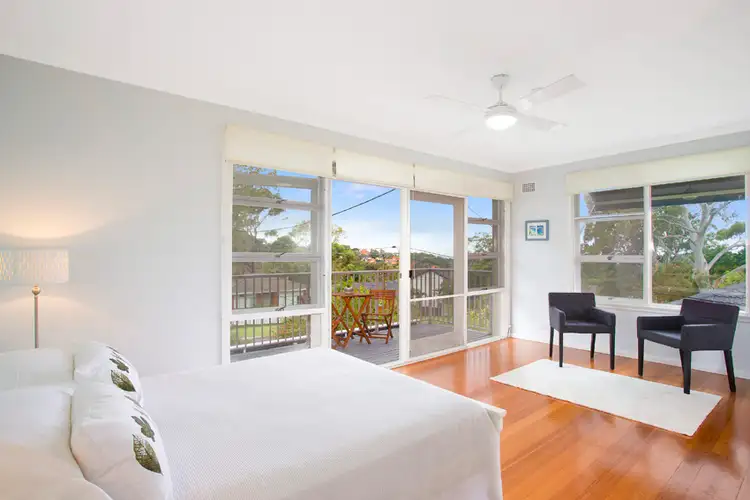 View more
View more
