OFFERS CLOSE Thu 12 Apr at 12pm (usp)
Standing proud on the corner of Davey & Gosse Avenues, this 2005 custom designed & built luxury residence offers approx. 429sqm of living over 2 levels. Solid construction on the ground, brick external walls up-stairs, concrete floor between the levels, light-filled rooms & quality appointments. There is a valuable 2nd driveway on the Gosse Avenue front, providing room for your boat, caravan, trailer or an extra car park.
Ground Floor:- The master bedroom offers a pleasant outlook to the manicured front yard. The room includes an outstanding walk-in robe/dressing area & a large en-suite. The formal lounge is an optional home theatre room, with double door entry, rich hardwood parquet floors, vaulted ceiling & a gas fitting for a heater (if desired). A guest toilet is central to the ground floor & is positioned off the 'family size' laundry.
Step through the exciting, tiled floor open plan living at the rear, which incorporates a Chef's/Entertainer's kitchen (including pantry room), dining, living & large office featuring 2 sets of Japanese-style screen doors, vaulted ceiling & parquet flooring. The well-equipped kitchen is fitted with wide, polished stone benchtops/island bench, Euro 900mm gas cooktop, electric oven, Blanco dishwasher, storage cupboards & a double-width fridge space.
What a view! ... the living areas overlook the solar-heated, fully tiled indoor pool & private enclosed terrace entertaining. Enclosed with quality western red cedar/glass doors & inviting in the perfect northern aspect.
There is courtyard entertaining off the living area & off the dining, featuring classic French doors & large sliding door. All-weather covered entertaining is ideal for every season, lined with sandstone toned pavers.
A door from the living area opens to good size gym room.There is a double-width driveway from Davey Ave opening to the double garage.
Upper Floor:- Polished timber staircase leads to the sensational children's level. Bedrooms 2, 3 & 4 are all generous in size with built-in robes. The teenager's retreat is central to the upper floor & the bathroom is cleverly segregated to cater for shared use. French doors open to a tiled floor balcony.
Extras include - 2 ducted r/c air-cond. systems (zoned), fully insulated ceilings & roof blanket, security alarm & cameras, attic storage in garage, outdoor speakers, 3-phase power, Foxtel cabling & NBN ready, manual irrigation system.
OUWENS CASSERLY - MAKE IT HAPPEN
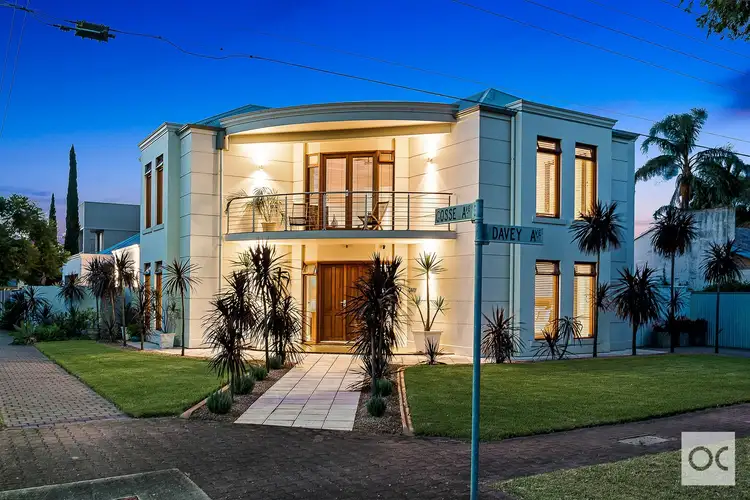
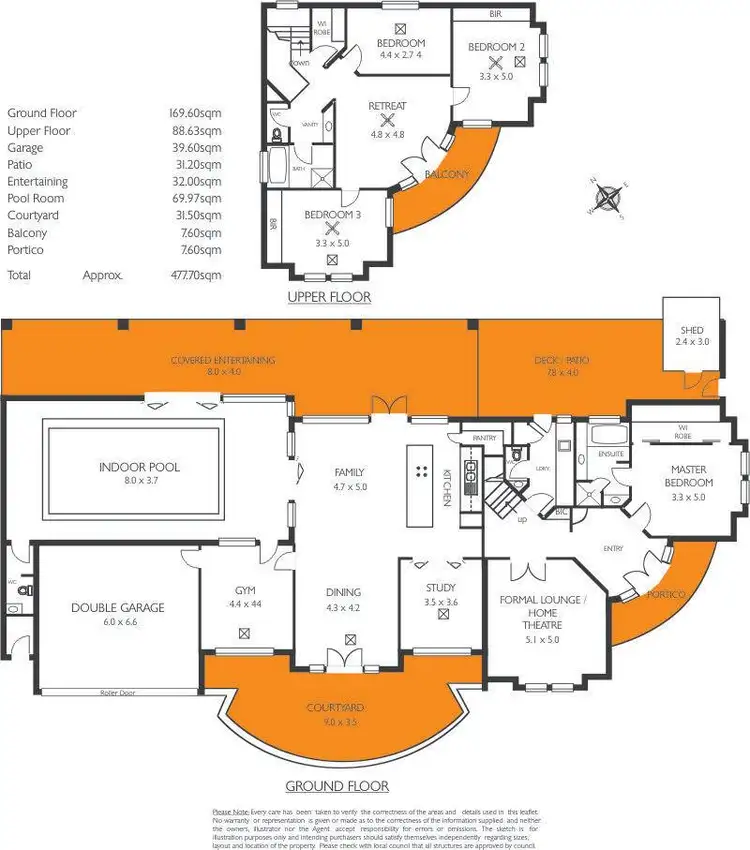
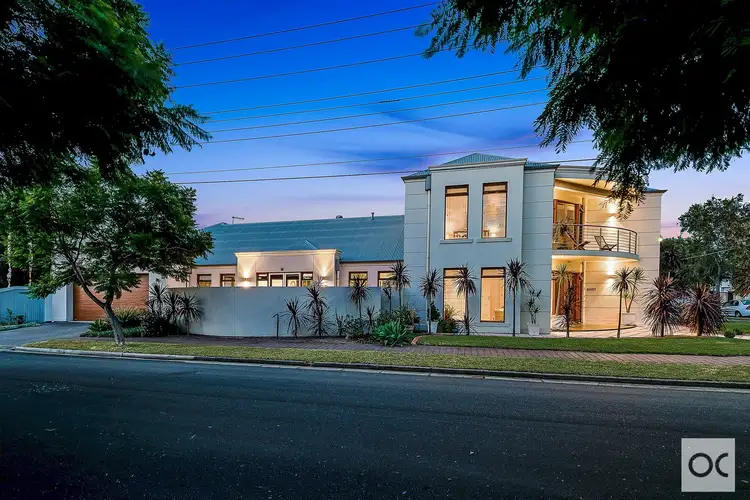
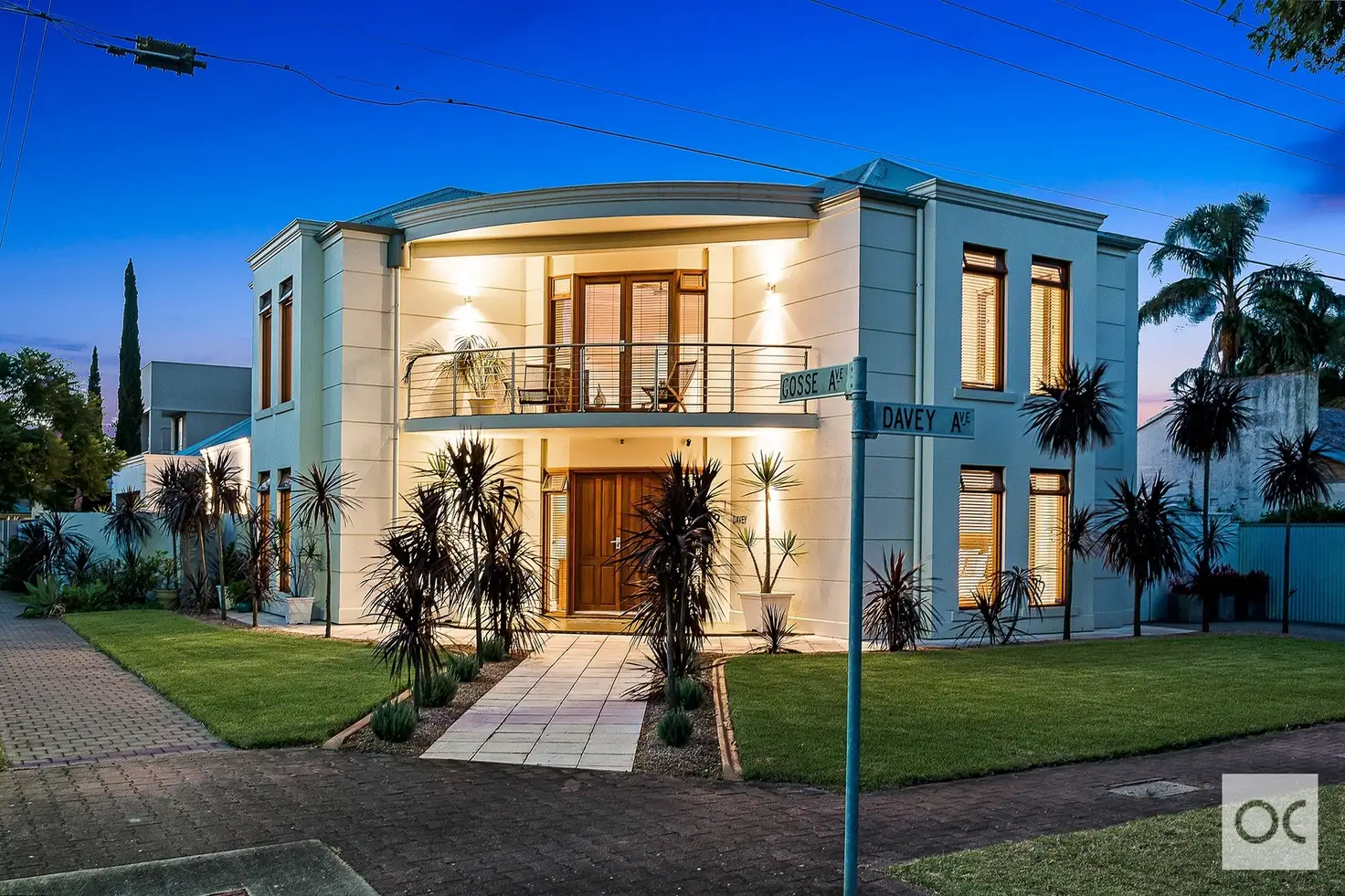


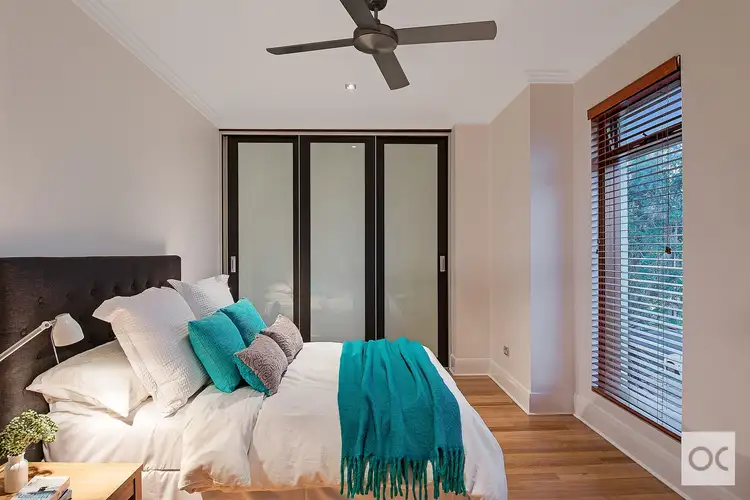
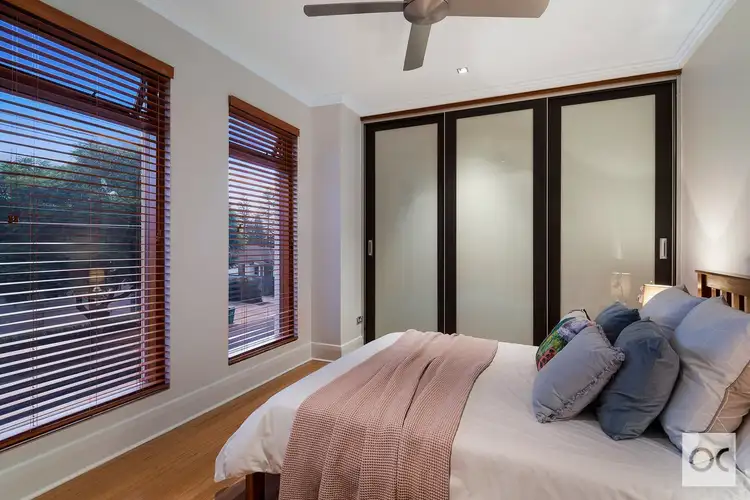
 View more
View more View more
View more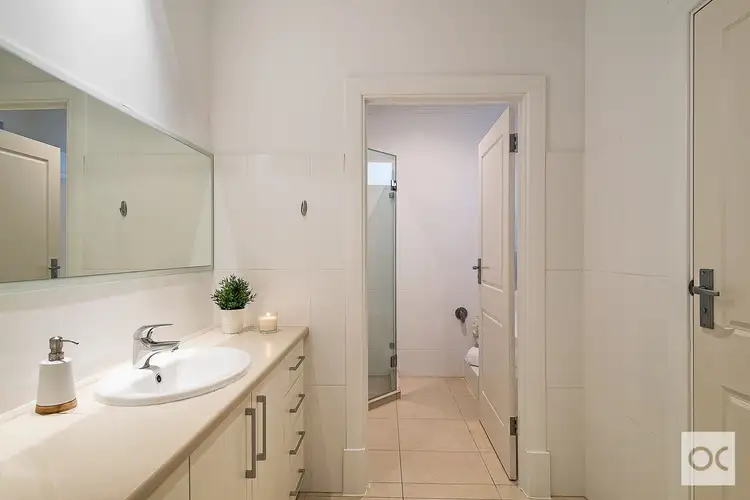 View more
View more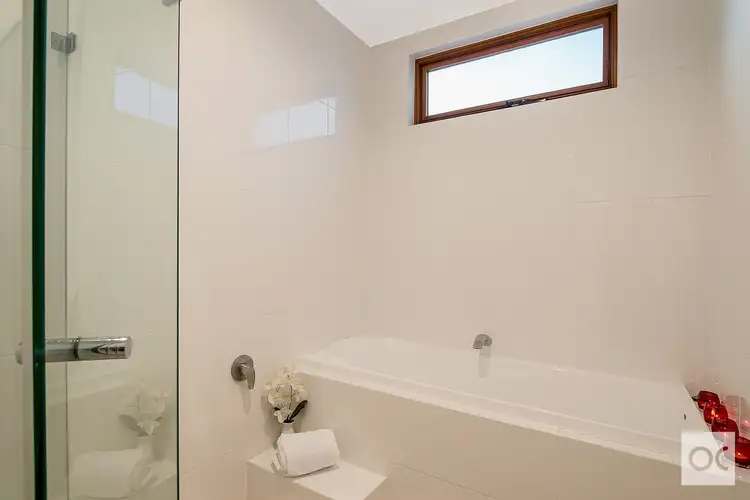 View more
View more
