Succumb to relaxation and serenity every time you open the impressive front door of this refreshing, ultra-stylish, light-filled single level home. The wide entry hallway dissolves into a huge expanse of floor-to-ceiling glass overlooking a cerulean pool that gleams as iridescent tiles catch the northerly sun.
Effortless luxury, refined sophisticated finishes and a harmonious, calming palette makes this home extra special'. Gorgeous light coloured Oak Herringbone flooring is seen throughout all main living areas, volumes of Super White Marble is a highlight in the kitchen and to numerous niches around the home as well as bespoke joinery and fluted glass in all bathrooms.
The thoughtful floorplan cradles the pool and laid-back alfresco where a designer outdoor kitchen complements a beautifully landscaped garden. This is a curated, yet easy-care space, perfect for relaxed family gatherings with acoustic tracks wafting from the Sonos sound system, a cocktail enjoyed in the pool's sun shelf, and the gentle crackle of firewood in the bluestone-paved firepit.
Entertaining is made easy with an exquisite backdrop for the main living area which provides expanse but also a cosy place to warm up by the gas fire. The living room, rumpus and refined master retreat, all benefit from direct access to the poolside terrace. The master also enjoys access to its own private deck which surrounds a feature crepe myrtle.
Other luxuries include a double rainfall shower to the master ensuite; a dry bar to the formal lounge; the clever scullery/ butler's pantry and laundry; and discrete study with automated Velux skylight. The kitchen itself comes with an expansive horizontal window capturing light and views to a wall of greenery, extensive use of marble, finely crafted custom joinery and high-end appliances. Sited within walking distance of Yarralumla Primary School, Canberra Girls Junior Grammar, both the Deakin and Yarralumla shops, Royal Canberra Golf Club and under 10-minutes' drive from the National Triangle , Canberra's CBD, and numerous central attractions this home provides an unrivalled Canberra living experience.
FEATURES
• Newly constructed high quality custom build
• EER 6+ rating
• 3 living spaces - North-facing living, dining + rumpus
• 4 spacious bedrooms with built-in custom joinery
• Chef's kitchen and butler's pantry with premium Miele appliances, Shweigen rangehood, integrated refrigerator & freezer, wine fridge + coffee station
• Heated magnesium pool with cleaning system, custom wading area + multi-colored automated lights
• Alfresco space hardwood ceiling & fully integrated outdoor kitchen featuring Husky double bar fridge, Beefeater barbecue + auto heaters
• Master luxury ensuite with private access to pool + courtyard
• Powder room
• Family bathroom with freestanding stone bath, rainfall shower + separate toilet
• Separate study with custom joinery
• Bespoke joinery throughout all of the home
• Mudroom to laundry
• Parisi pull out brushed nickel tapware + accessories
• Franke quartz/acrylic white undermount sinks
• Double-glazed argon-filled floor-to-ceiling windows
• Customised double-opening sheers to family + dining with LED lighting
• Remote control blinds to master, rumpus + bathroom
• Light coloured Oak Herringbone flooring
• Super White – Marble (kitchen, butlers pantry, lounge + entry niche)
• 100% wool carpet to bedrooms
• Escea gas fireplace
• Under-tile heating to bathroom, powder, ensuite + laundry
• Fully secure rear yard
• 2 x ducted reverse cycle heating + cooling
• Solar 15kw inverter and 11.5kv solar power system + PV Solar heating
• Sonos ceiling sound system
• Front door intercom system with camera + remote access
• House alarm system (7 wifi cameras)
• Landscaped gardens with bluestone retaining walls
• Automated irrigation (WiFi ready) + 5000L water tank
• Colorbond shed
• Wifi garage access
• Oversized double garage with epoxy floors, double internal access, workshop + 3-phase EV charger for quick-charge electric vehicles
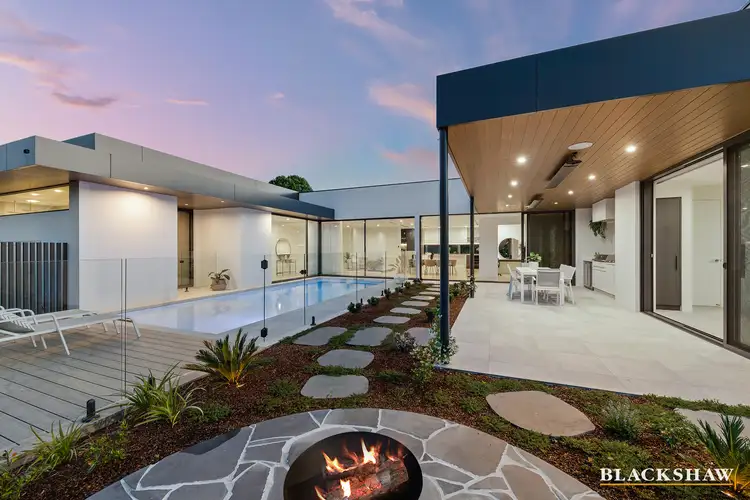

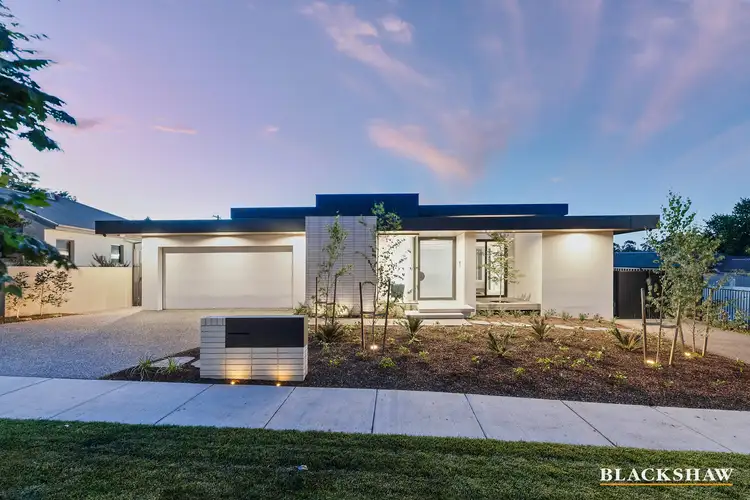
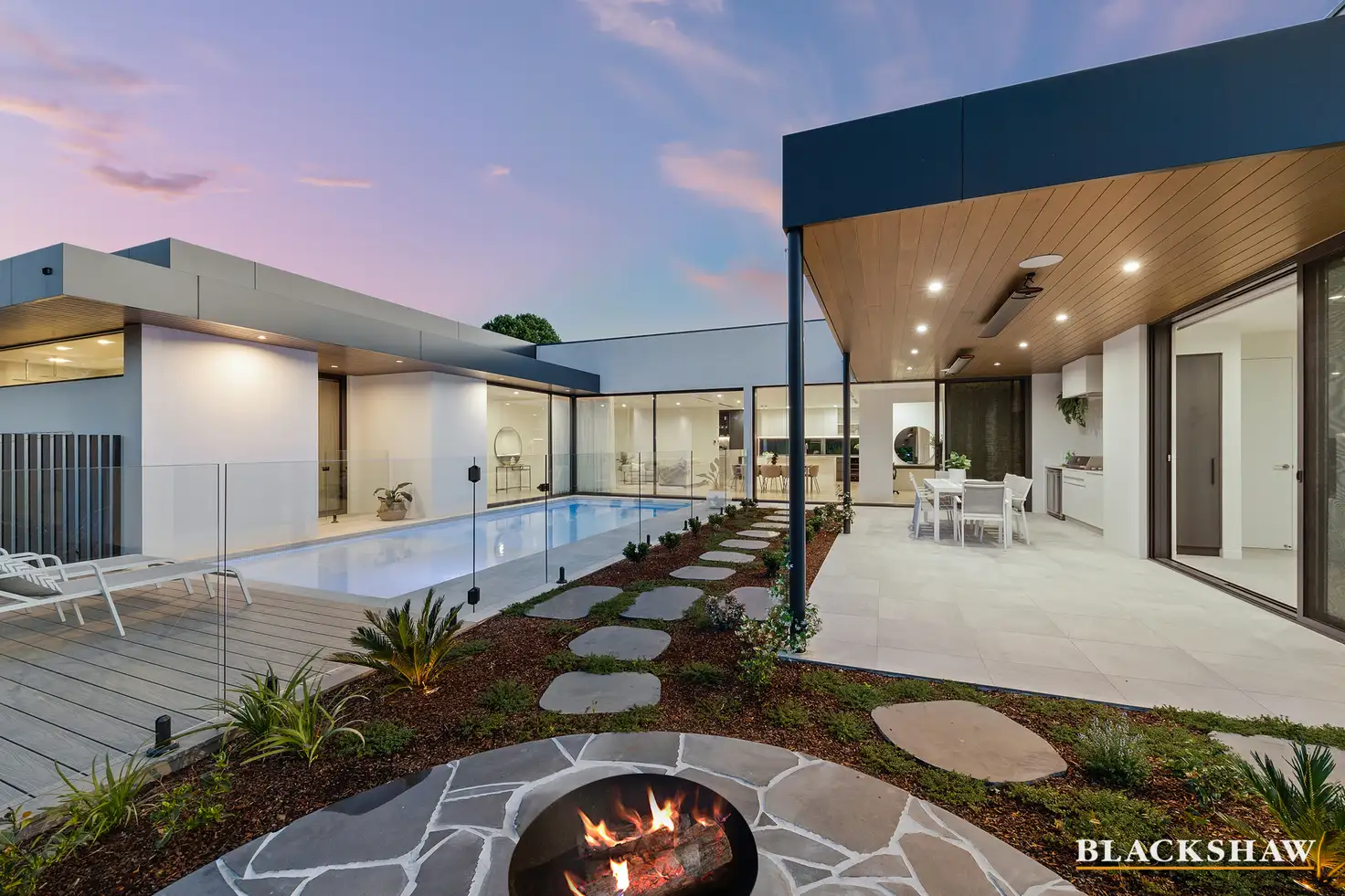


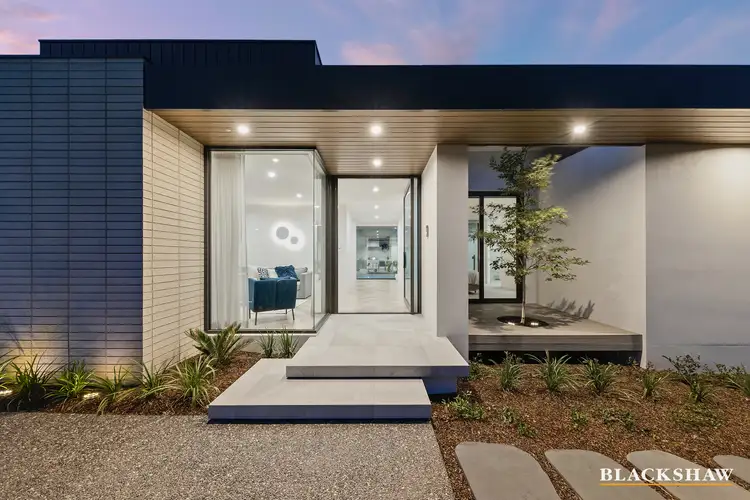
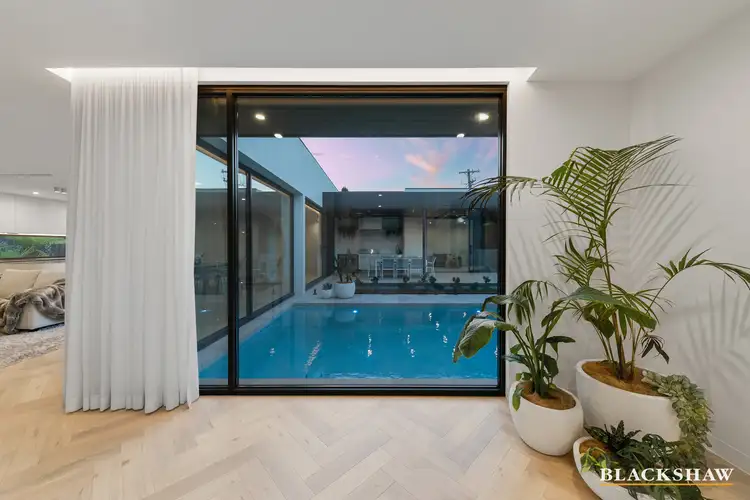
 View more
View more View more
View more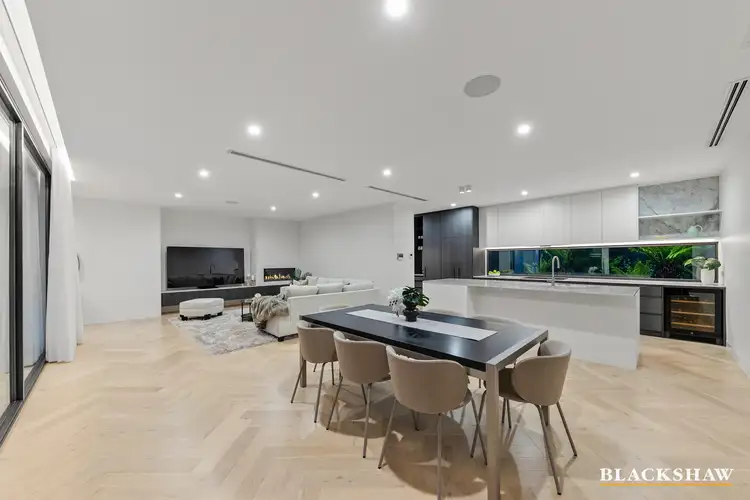 View more
View more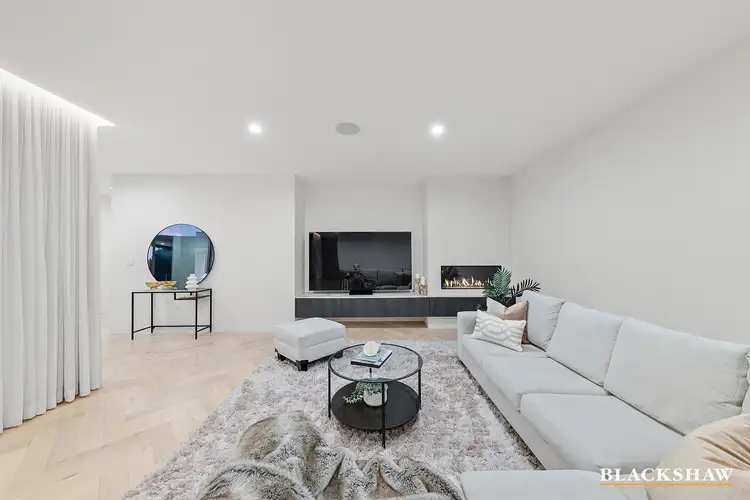 View more
View more
