Defined: Experience the epitome of architectural elegance and contemporary style in this exquisite 4-bedroom residence designed by renowned local architects, Urban Edge Homes. Merging a sleek and low-maintenance aesthetic, this award-winning construction sets the standard for sophistication with three living zones, a dedicated home office and four generous bedrooms.
Proudly situated in the esteemed Warralily Coast estate, the former display home occupies a stunning corner position on a landscaped 504sqm (approx.) block, offering families a truly exceptional living experience only a short drive from Torquay and Geelong’s CBD.
Considered:
Kitchen: Slimline stone benchtops, island with dual-sided cabinetry, integrated dishwasher and dual sink with drainer grooves. Butler’s pantry with in-built Smeg coffee machine and microwave, generous storage and fridge cavity. Ample cabinetry with dual Smeg ovens, pendant lighting, overhead cabinetry and gas cooktop.
Open Plan Living/Dining: First-floor position, with generous double glazing and custom sheer window furnishings, engineered flooring, downlights and glass stackers to a north-facing covered balcony.
Secondary Lounge: Open living zone with glass balustrading, built-in speaker system, glass stackers to a private covered balcony, leafy outlook, and floating joinery.
Family Room: Anchoring the ground-floor accommodation, complete with timber veneer feature wall, and glass stackers to a covered alfresco and fire pit.
Master Suite: Bathed in glorious natural light, doors to rear alfresco, linen sheers, wallpaper feature wall, downlights, fully-fitted walk-through robe, and ensuite with feature tub, double vanity, face-level storage and large shower with flush-mounted ceiling shower head.
Additional Bedrooms: Occupying a ground-floor position, each with carpet and two of of these rooms include built-in robes.
Main Bathroom: With in-set tub, shower with ceiling mounted shower head, single vanity and adjacent powder room.
Outside: Low-maintenance landscaped gardens present privacy across the rear with established trees and screening protecting a grassy play space for kids and garden shedding. A fire pit area with built-in bench seating extends outdoor entertaining, while an impressive facade and a double garage with internal access makes coming home a pleasure.
Luxury Inclusions: Ducted heating and refrigerated cooling throughout, double glazed windows/doors, 5kW solar system, glass front door, custom window furnishings throughout, upstairs powder room, engineered timber floors, timber staircase with glass balustrading, extended eaves for passive heating, high-grade tiled flooring downstairs, premium carpet and stylish laundry.
Close by Facilities: Armstrong Creek, Mount Duneed Regional Primary School, Geelong Lutheran College, Armstrong Creek Town Centre, The Warralily Village Shopping Centre, public transport, St Catherine of Sienna Primary School, Armstrong Creek School, Oberon High School, Torquay and Geelong via the Surf Coast Highway.
Ideal For: Families, investors and professionals.
*All information offered by Oslo Property is provided in good faith. It is derived from sources believed to be accurate and current as at the date of publication and as such Oslo Property simply pass this information on. Use of such material is at your sole risk. Prospective purchasers are advised to make their own enquiries with respect to the information that is passed on. Oslo Property will not be liable for any loss resulting from any action or decision by you in reliance on the information.*
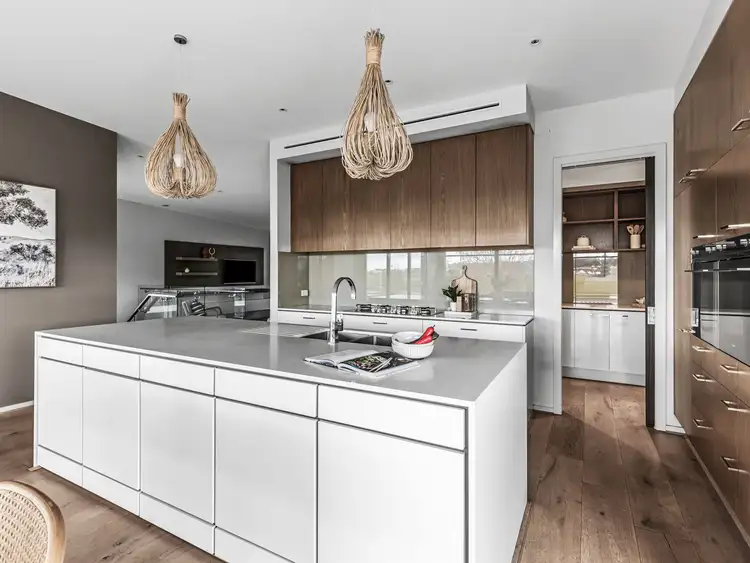
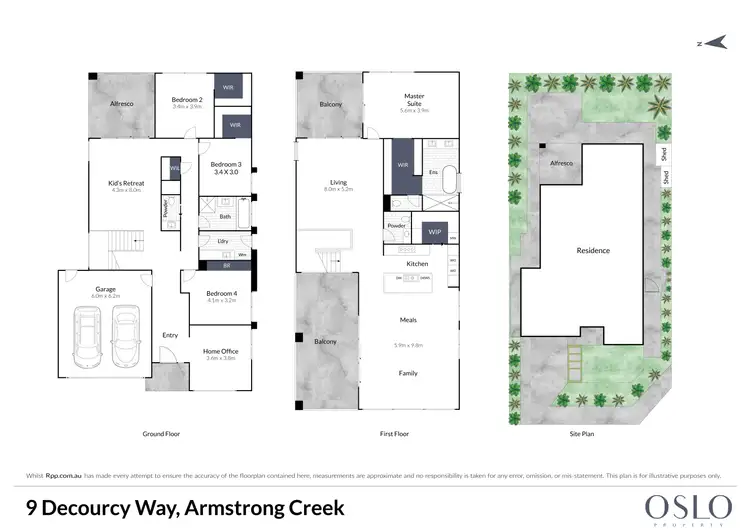
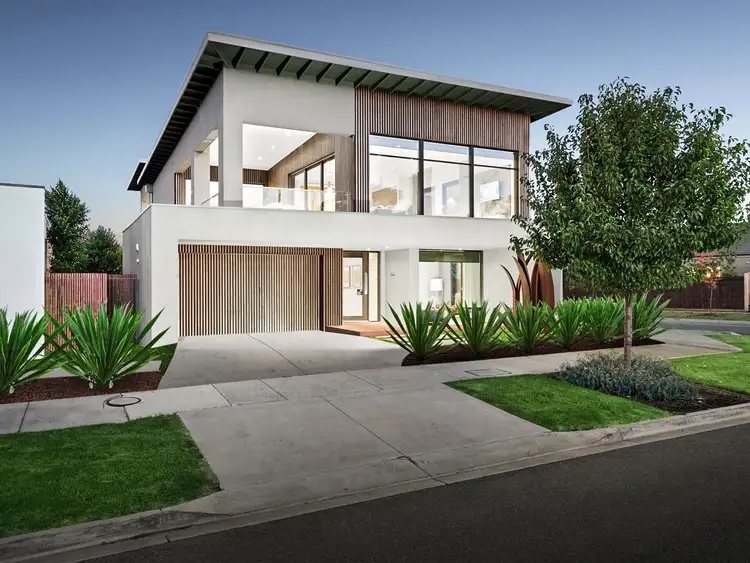
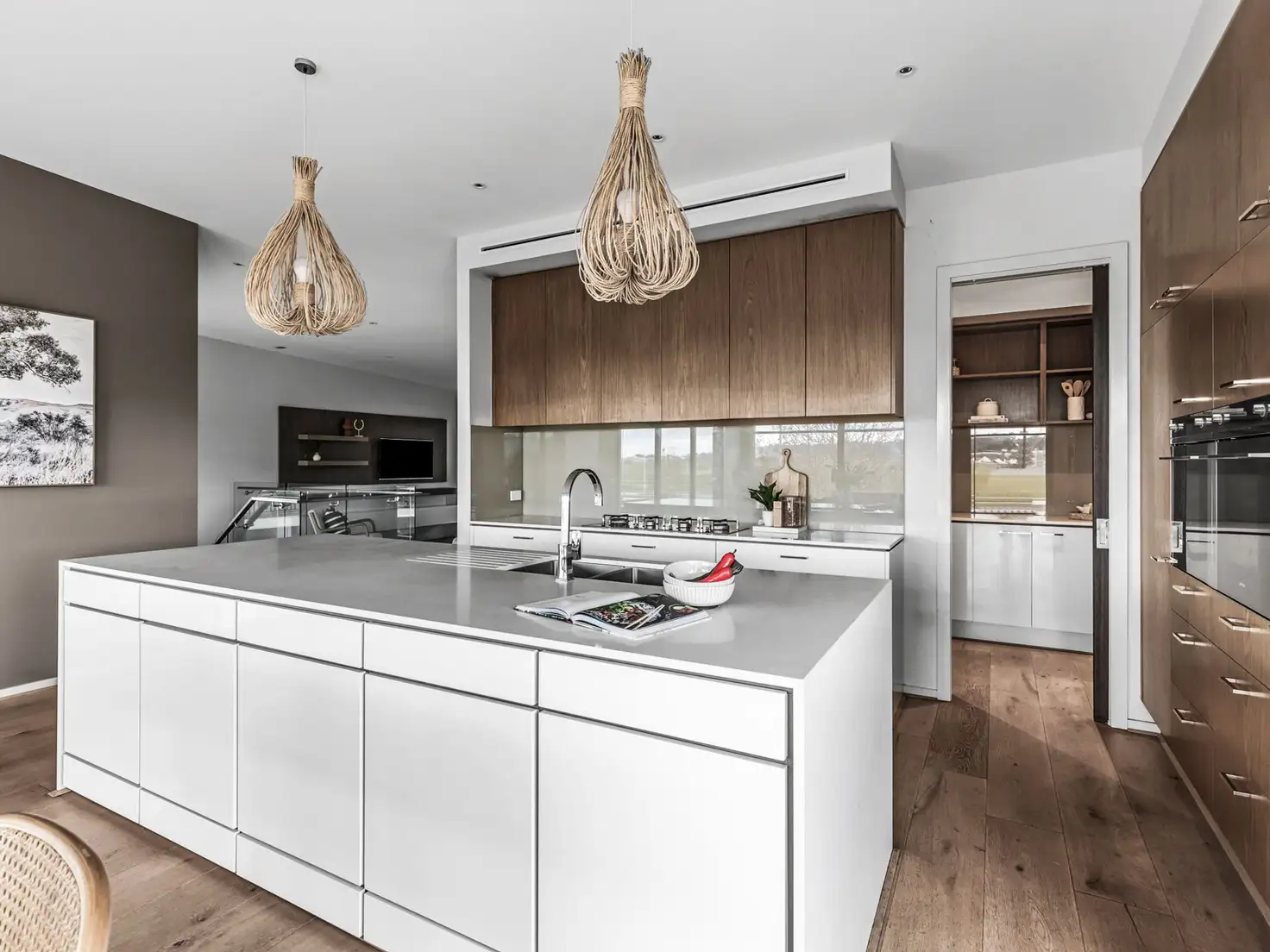


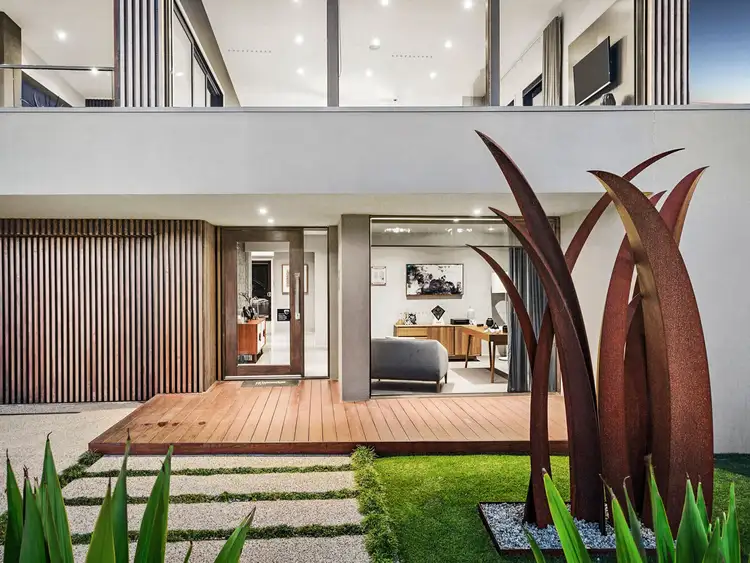
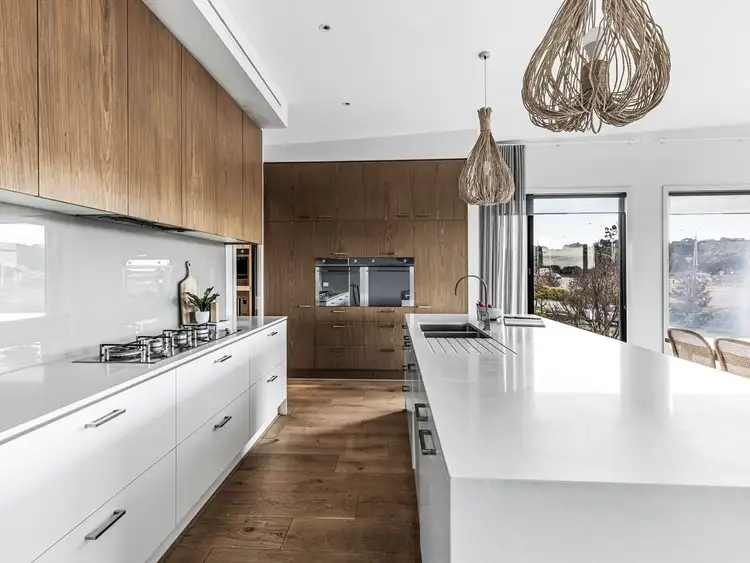
 View more
View more View more
View more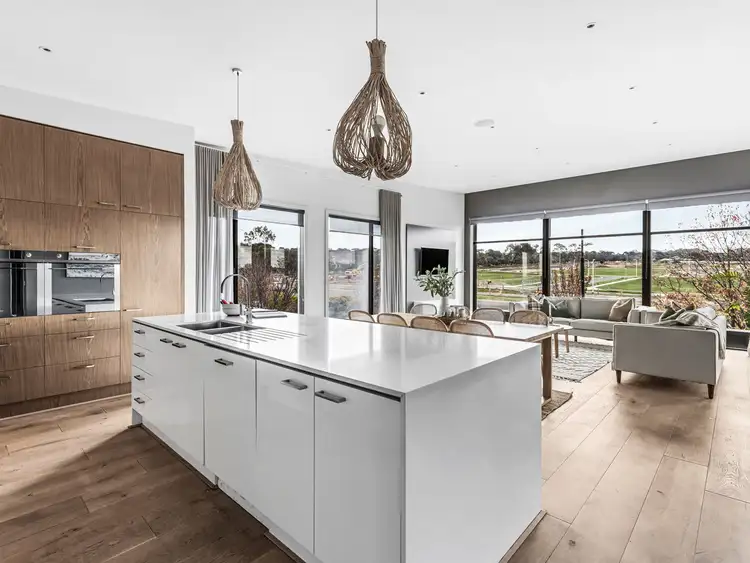 View more
View more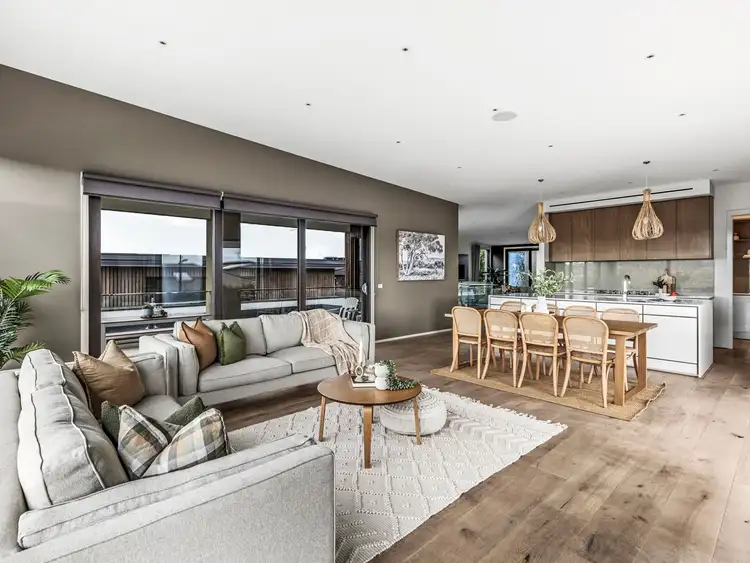 View more
View more
