$1,140,000
3 Bed • 2 Bath • 4 Car • 2003m²

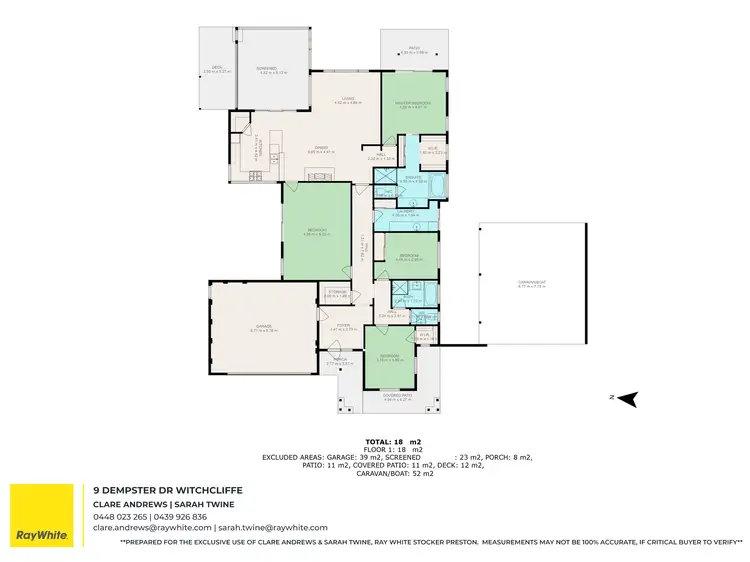
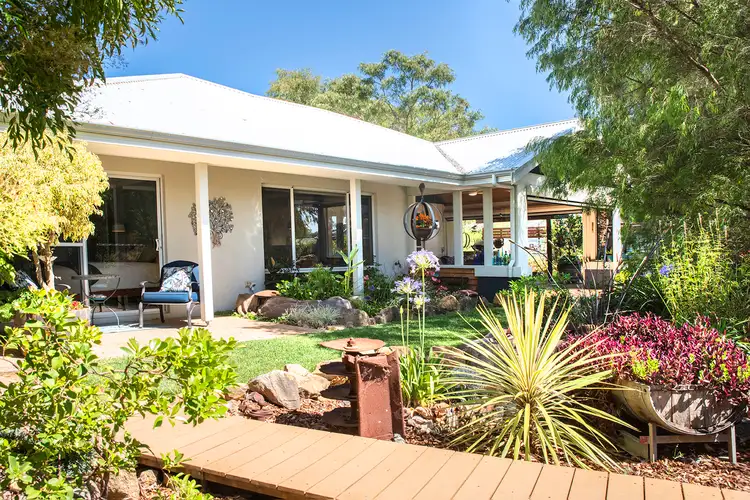
+25
Sold
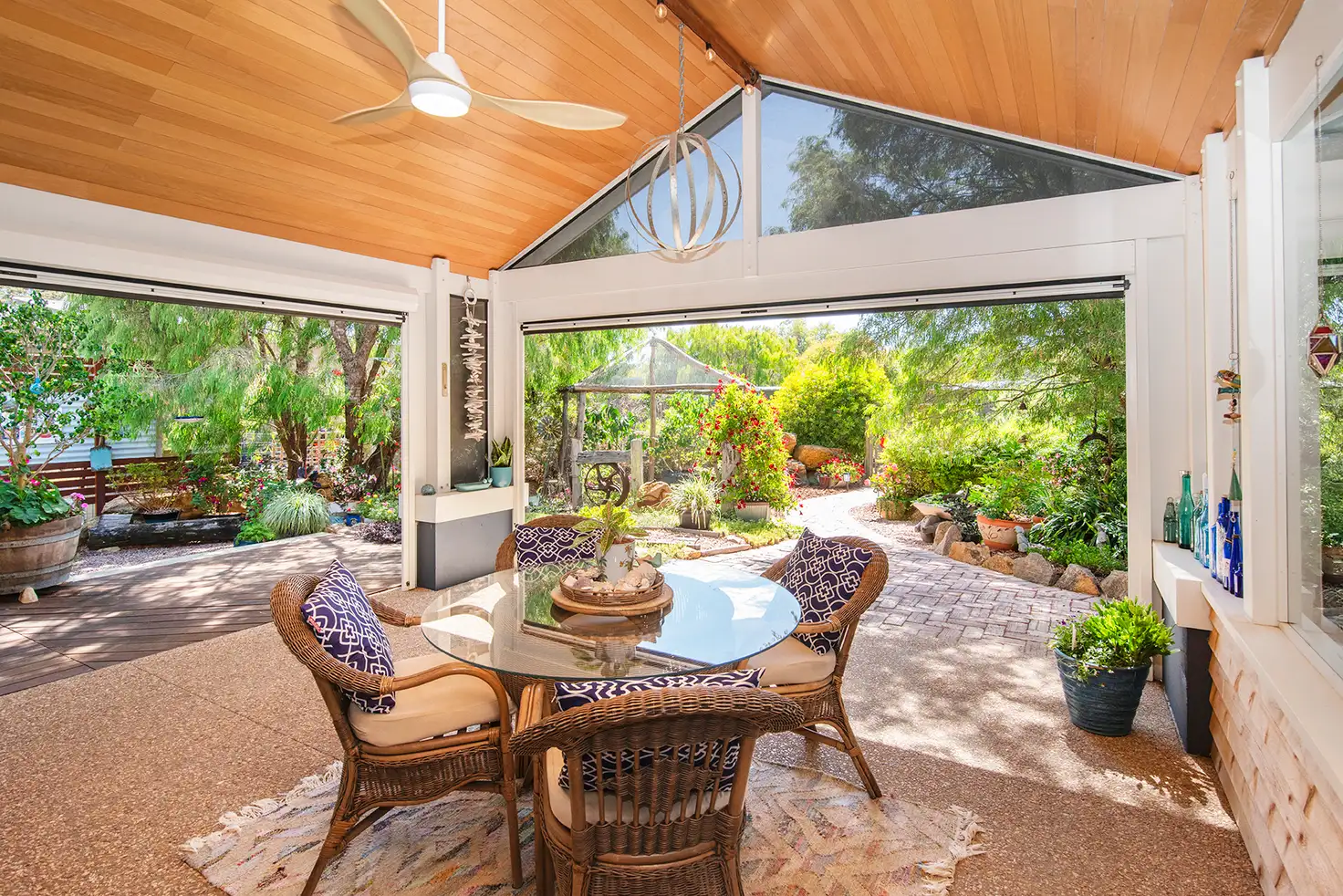



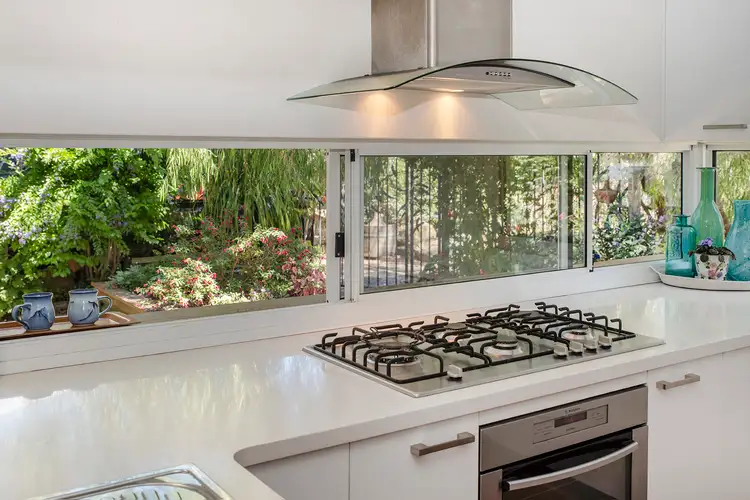
+23
Sold
9 Dempster Drive, Witchcliffe WA 6286
Copy address
$1,140,000
- 3Bed
- 2Bath
- 4 Car
- 2003m²
House Sold on Fri 28 Mar, 2025
What's around Dempster Drive
House description
“Charming Country Living with Modern Comforts”
Property features
Land details
Area: 2003m²
Property video
Can't inspect the property in person? See what's inside in the video tour.
Interactive media & resources
What's around Dempster Drive
 View more
View more View more
View more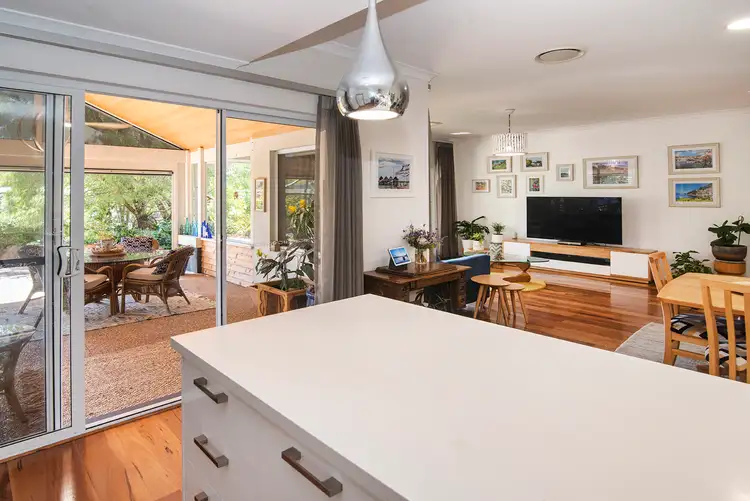 View more
View more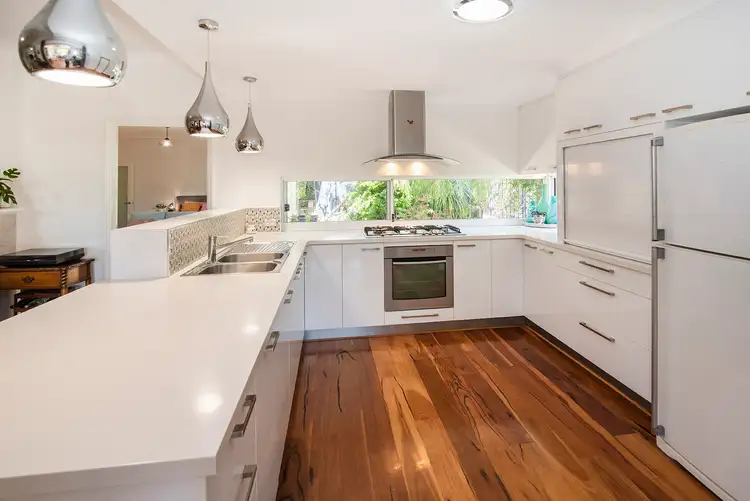 View more
View moreContact the real estate agent

Sarah Twine
Ray White Stocker Preston | Margaret River
0Not yet rated
Send an enquiry
This property has been sold
But you can still contact the agent9 Dempster Drive, Witchcliffe WA 6286
Nearby schools in and around Witchcliffe, WA
Top reviews by locals of Witchcliffe, WA 6286
Discover what it's like to live in Witchcliffe before you inspect or move.
Discussions in Witchcliffe, WA
Wondering what the latest hot topics are in Witchcliffe, Western Australia?
Similar Houses for sale in Witchcliffe, WA 6286
Properties for sale in nearby suburbs
Report Listing
