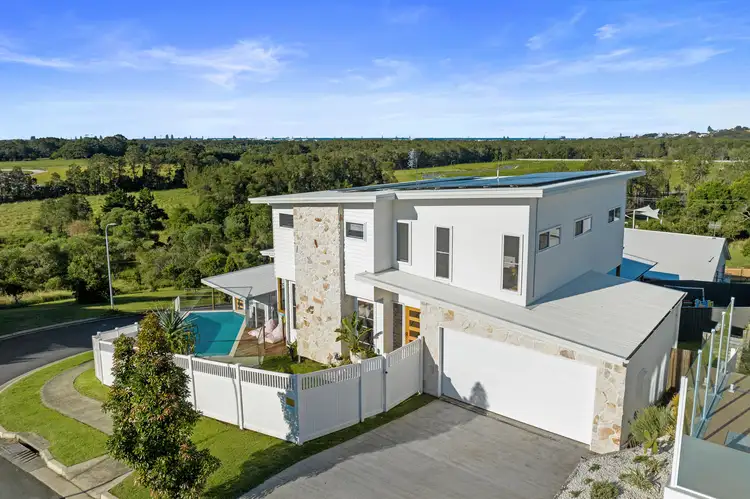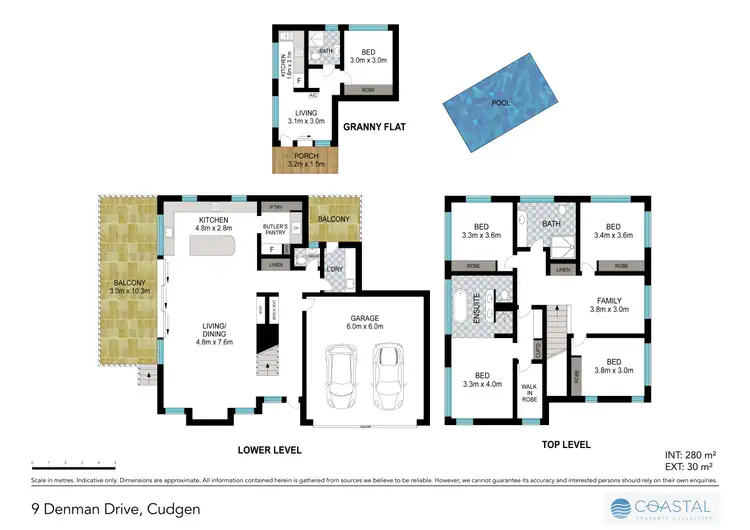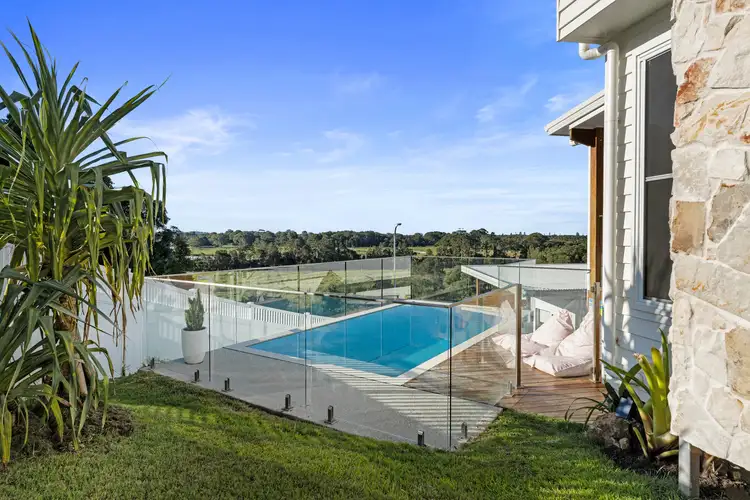Nestled amidst picturesque landscapes, this 18 month young exquisite architectural retreat epitomises contemporary coastal living at its finest. Featuring both a main residence and a separate approved self-contained flat there is a wonderful opportunity to generate an income or accommodate friends or family in comfort.
Fantastic food for the soul, with sweeping views of lush farmland, offering glimpses of the ocean beyond. The sparkling saltwater pool beckons you to unwind amidst the gentle caress of the ocean breeze. Relax on the expansive shaded entertainment deck, ideal for hosting gatherings and unwinding in style.
Contact Chris King at 0406 914 918 or Emmily Surtees at 0448 389 931 for more information.
The heart of this residence boasts a spacious lounge and dining area adorned with high ceilings and ducted air conditioning. Step outside onto a sprawling north-facing covered entertaining deck, offering sweeping views of established fruit trees, pastoral landscapes, and the sparkling saltwater pool.
The sleek coastal-style kitchen features natural stone benchtops and integrated appliances, including a dishwasher and a Boosh induction cooktop. Adjacent, discover a butler's pantry designed to elevate your culinary endeavours.
With four light-filled bedrooms, including a luxurious master retreat, you can immerse yourself in comfort with a generous walk-in robe, an ensuite adorned with custom-made clay tiles, and a standalone bathtub offering panoramic country views and glimpses of the ocean beyond.
Elevating everyday living, the main house features two bathrooms and three toilets, each exuding its own distinctive character and style, including the master ensuite adorned with elegance.
Crafted with meticulous attention to detail and boasting high-end finishes throughout, this impeccably designed residence redefines coastal living. Experience the epitome of luxury, where every moment is infused with elegance and sophistication.
Additionally, you'll discover a charming, approved, fully self-contained guest suite, offering the versatility to lease for extra income or utilise as a guest house. Complete with air conditioning, it ensures comfort and convenience for guests.
Features:
- An 18-month young gem with 4.5 year builder warranty
- Elevated, uninterrupted farmland views with ocean glimpses
- Peaceful and private generous 500m2 north facing block in the exclusive Pacific Views Estate
- Premium location, take advantage of being under 3km from Kingscliff Beach, Shopping Village and local Esplanade eateries.
- Architectural designer home with exceptional features such as Stone walls
- Stunning saltwater pool
- Spacious covered alfresco entertaining deck
- 5 spacious bedrooms, including master with walk-in robe
- 2 contemporary bathrooms, including master ensuite and standalone bathtub
- Large living area, with custom designed office nook
- Ample storage
- High ceilings throughout
- Remote double garage
- 1 3.3kW solar, ducted aircon, plus ceiling fans throughout
- Full house water filtration system
- Detached granny flat, presenting an excellent opportunity for high rental yield, especially with the upcoming hospital opening nearby
- Fully Fenced yards for both dwellings
Location:
- Under 2km to the new Tweed Valley Hospital
- Approx. 3km to Kingscliff Beach, Shopping Village and local Esplanade eateries
- Approx. 5km to The Commons Casuarina
- Under 14km to Gold Coast International Airport
Disclaimer:
All information (including but not limited to the property area, floor size, price, address and general property description) is provided as a convenience to you, and has been provided to Coastal Property Collective by third parties. Coastal Property Collective is unable to definitively confirm whether the information listed is correct or 100% accurate. Coastal Property Collective does not accept any liability (direct or indirect) for any injury, loss, claim, damage or any incidental or consequential damages, including but not limited to lost profits or savings, arising out of or in any way connected with the use of any information, or any error, omission or defect in the information, contained on the Website. Information contained on the Website should not be relied upon and you should make your own enquiries and seek legal advice in respect of any property on the Website. Prices displayed on the Website are current at the time of issue, but may change.








 View more
View more View more
View more View more
View more View more
View more
