Price Undisclosed
4 Bed • 2 Bath • 2 Car • 489m²
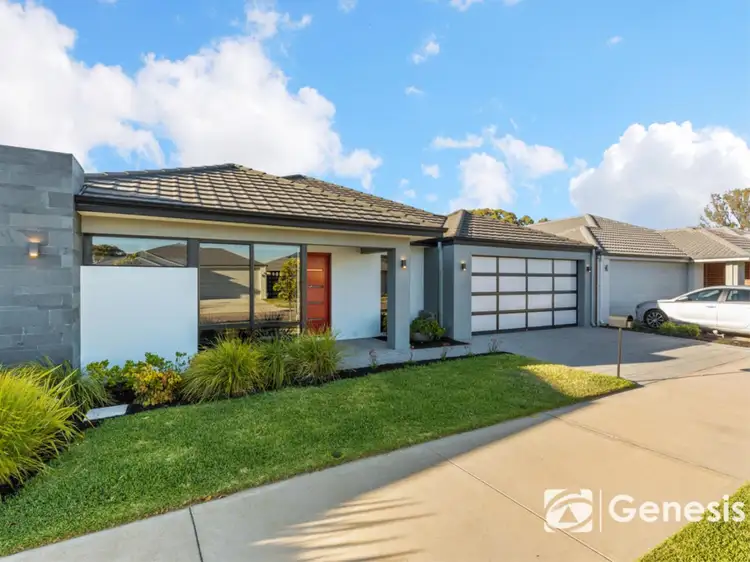
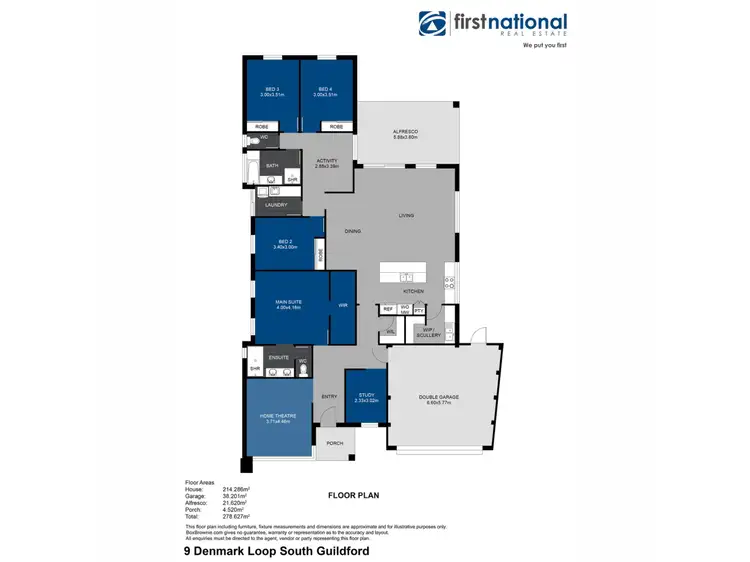
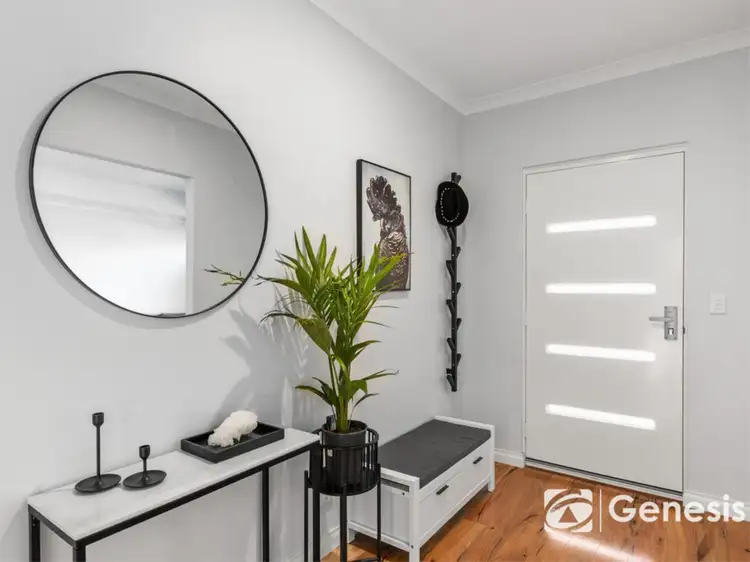
+24
Sold
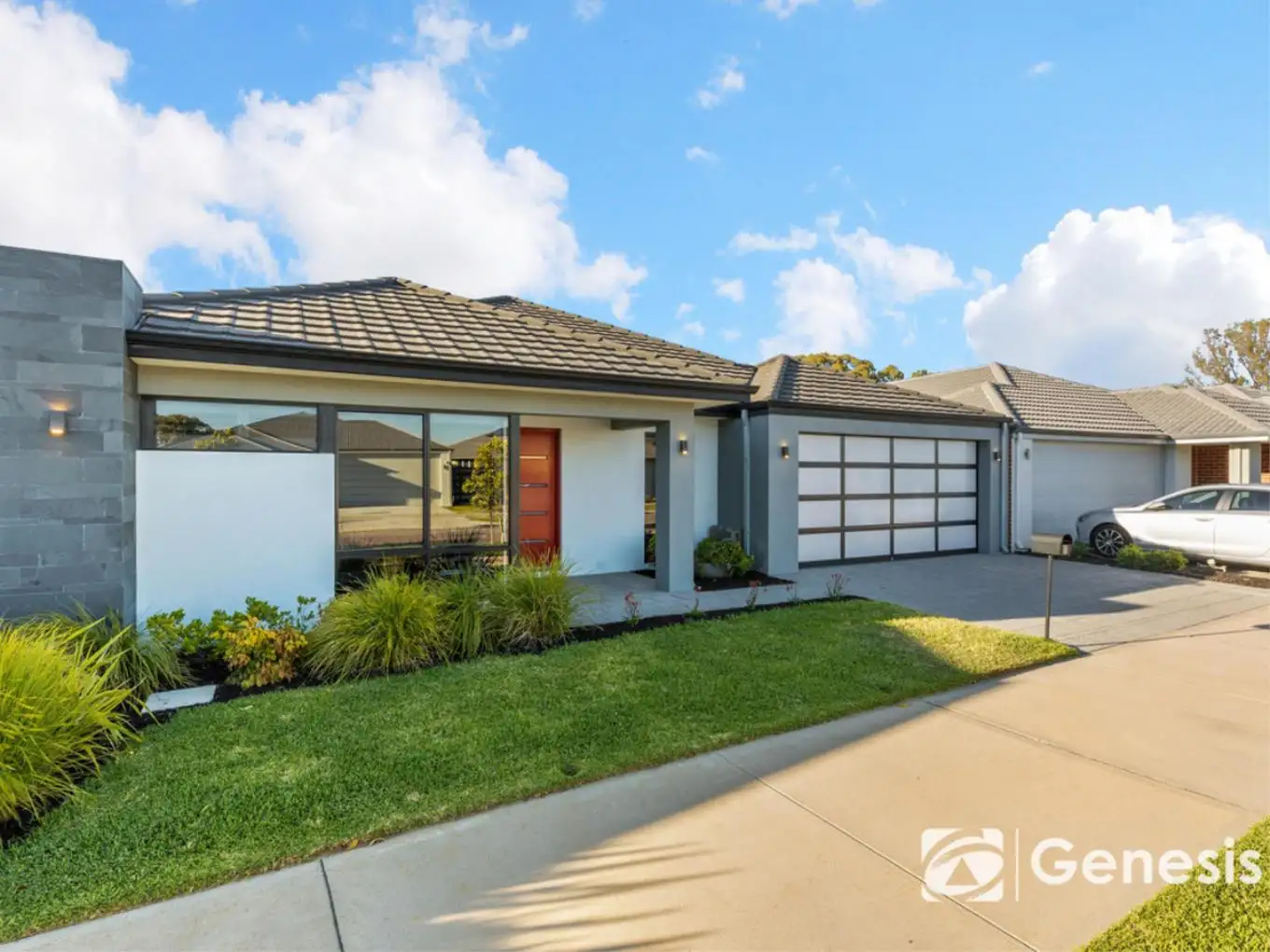


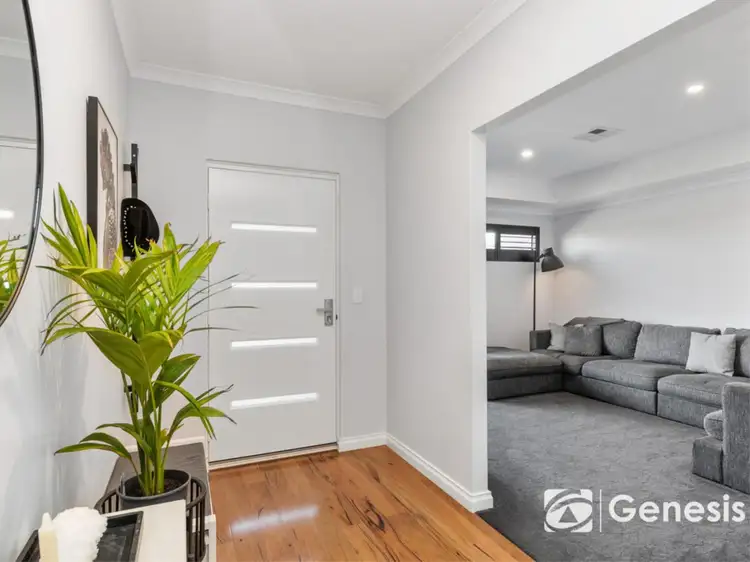
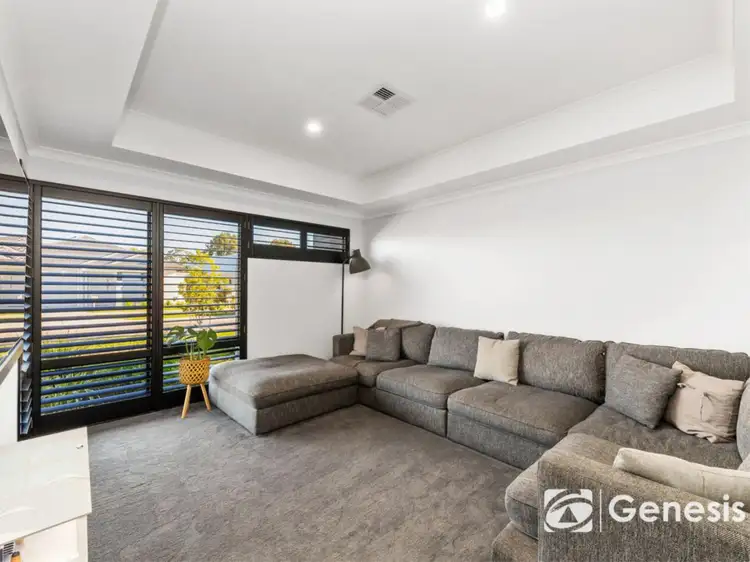
+22
Sold
9 Denmark Loop, South Guildford WA 6055
Copy address
Price Undisclosed
- 4Bed
- 2Bath
- 2 Car
- 489m²
House Sold on Mon 6 Dec, 2021
What's around Denmark Loop
House description
“Spacious Quality Built Home”
Property features
Other features
StudyLand details
Area: 489m²
Interactive media & resources
What's around Denmark Loop
 View more
View more View more
View more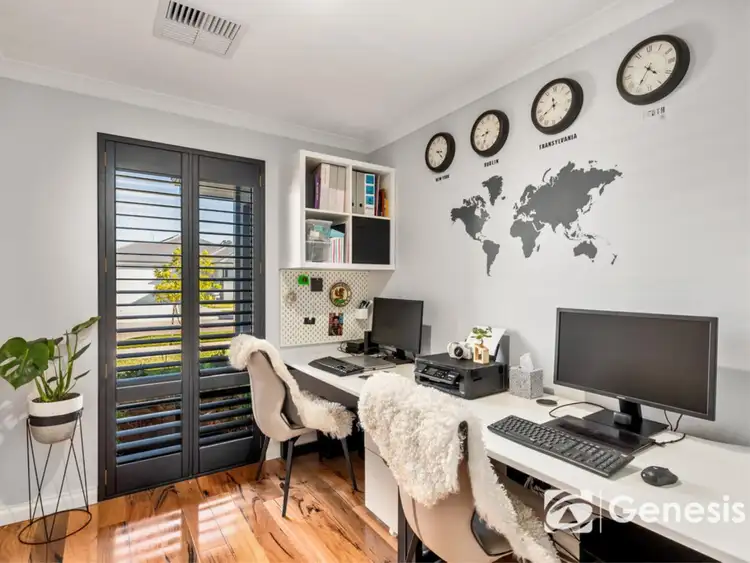 View more
View more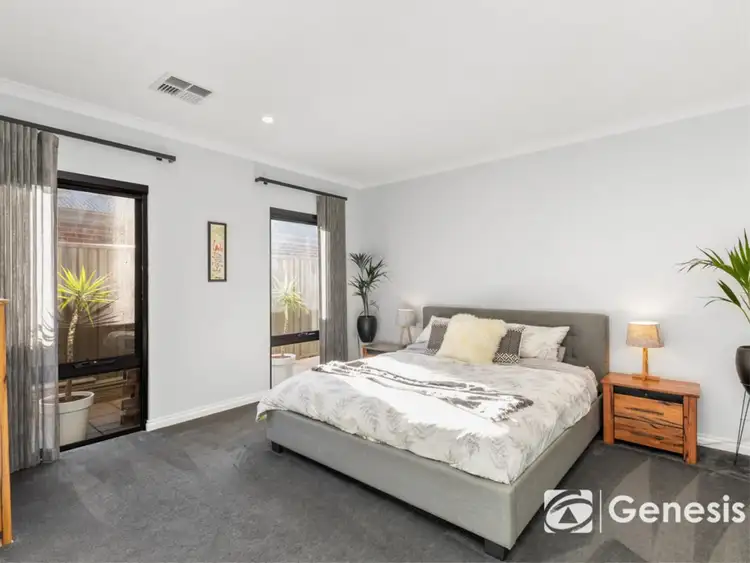 View more
View moreContact the real estate agent
Nearby schools in and around South Guildford, WA
Top reviews by locals of South Guildford, WA 6055
Discover what it's like to live in South Guildford before you inspect or move.
Discussions in South Guildford, WA
Wondering what the latest hot topics are in South Guildford, Western Australia?
Similar Houses for sale in South Guildford, WA 6055
Properties for sale in nearby suburbs
Report Listing

