Welcome to this charming, expansive custom-built 1990s home, a wonderful example and true homage to its era. Meticulously maintained by the current owner and recently upgraded throughout, it offers a perfect blend of elegance and family-friendly comfort.
Not only does 9 Dennis Street, situated on a generous 728 sqm (approx.), boast great kerb appeal with its perfectly manicured front garden, but it's once you step inside into the tiled hallway that you get an immediate impression of a lovingly cared for home. Spacious and light-filled with desirable black and white nuances throughout, it boasts a multi-functional floor plan offering space, comfort and versatility for optimal family living.
The expansive, easy-care and fully paved outdoor area is where the living is easy. Glass sliding doors off the casual dining area provides seamless access to the first extra large covered outdoor entertainment area, ideal for hosting family and friends for BBQ's and special occasions. On the western side of the home, you'll find a more secluded covered outdoor area, perfect for escaping with your current favourite book or some quite reflective time while enjoying the sounds of birds singing and bees humming, emanating from the rear garden.
Newton, a much loved and desired pocket of the northeast, is renowned for its leafy streets and community lifestyle, offering easy access to schools, parks, playgrounds, sporting ovals, Newton Shopping Village and a thriving café and dining culture, all just a short stroll or drive from your front door.
Features you'll love in this home include:
• A very generous main bedroom, boasting a beautiful feature bay window that teases the outside in, large full-size tiled ensuite and floor-to-ceiling built-in robe.
• The powder-room alcove for guests includes an adjacent separate toilet and is conveniently located off the central passage.
• Three additional double bedrooms, two with built-in robes, are serviced by a neat, fully tiled full-size bathroom, perfect as is or lending itself to a possible future refurbishment.
• A separate formal lounge and dining room offers total privacy if required and are housed in the front section of the home, easily accessed from the double garage, offering convenient internal access.
• At the rear of the home, you'll find an impressive, very generous, black and white kitchen boasting ample cupboard and storage space, stainless steel appliances and a large breakfast bar, which forms the hub of the home and overlooks the family living.
• The casual dining room has easy access to a large outdoor entertainment area, while the casual lounge/TV room enjoys stunning garden views and convenient access to the rear garden through double glass sliding doors.
• Separate laundry with external access plus a generous linen closet.
• The sizeable double garage boasts an additional rear garage roller door which opens through to a long paved rear driveway where either a caravan, trailer or boat can comfortably be housed if and when required.
• A large workshop/shed and greenhouse can be found at the rear of the property.
• Reverse cycle air conditioning throughout.
This beautiful home, perfect for the discerning Buyer, will not disappoint. Just a 25-minute drive when the city calls, or an easy commute via Paradise Interchange, delivers you right to the heart of Adelaide, with endless entertainment, dining and retail options at your fingertips. There's no wonder this area remains in such high demand!
CT / 5074/057
Year built / 1990
Land Size / 728 sqm
Council / Campbelltown City Council
Council Rates / $2,682.40 p.a.
Water & Sewer / $259.30 (approx.) p.q.
Torrens Title
Zoning / GN General Neighborhood
Frontage / 18.21m
Rent appraisal / $TBA per week
Speak to TURNER Property Management about managing this property
#expectmore
RLA 62639
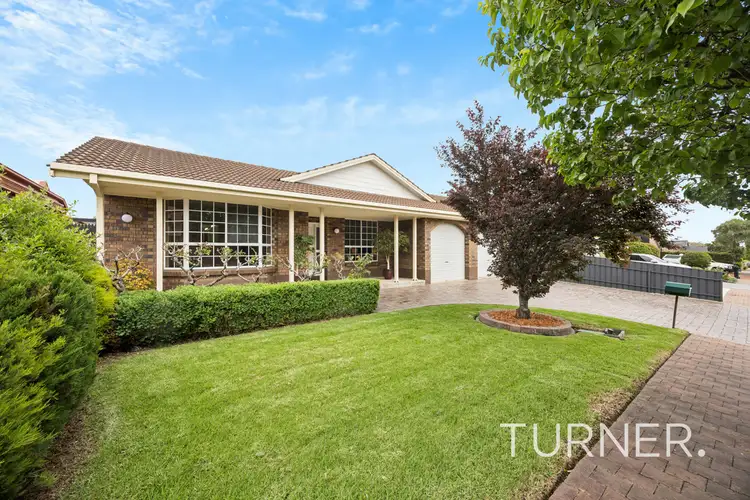
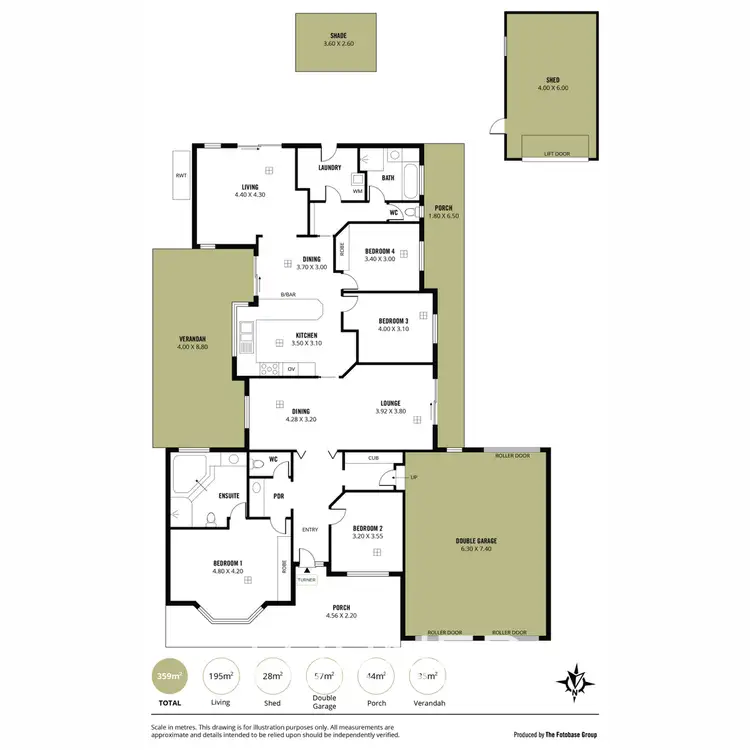
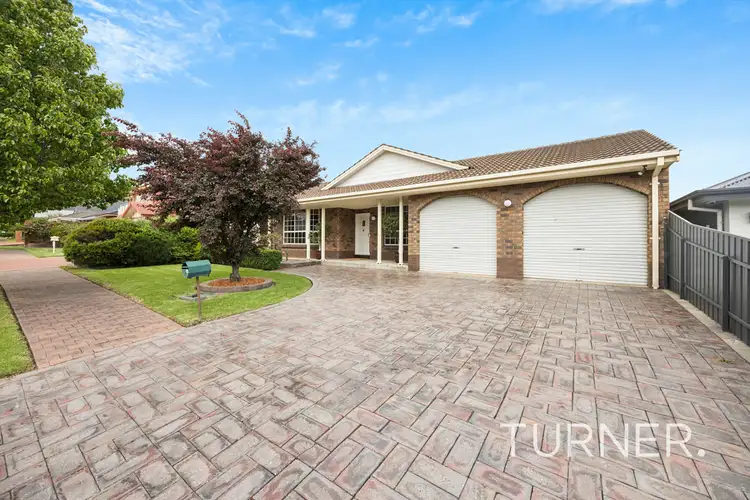
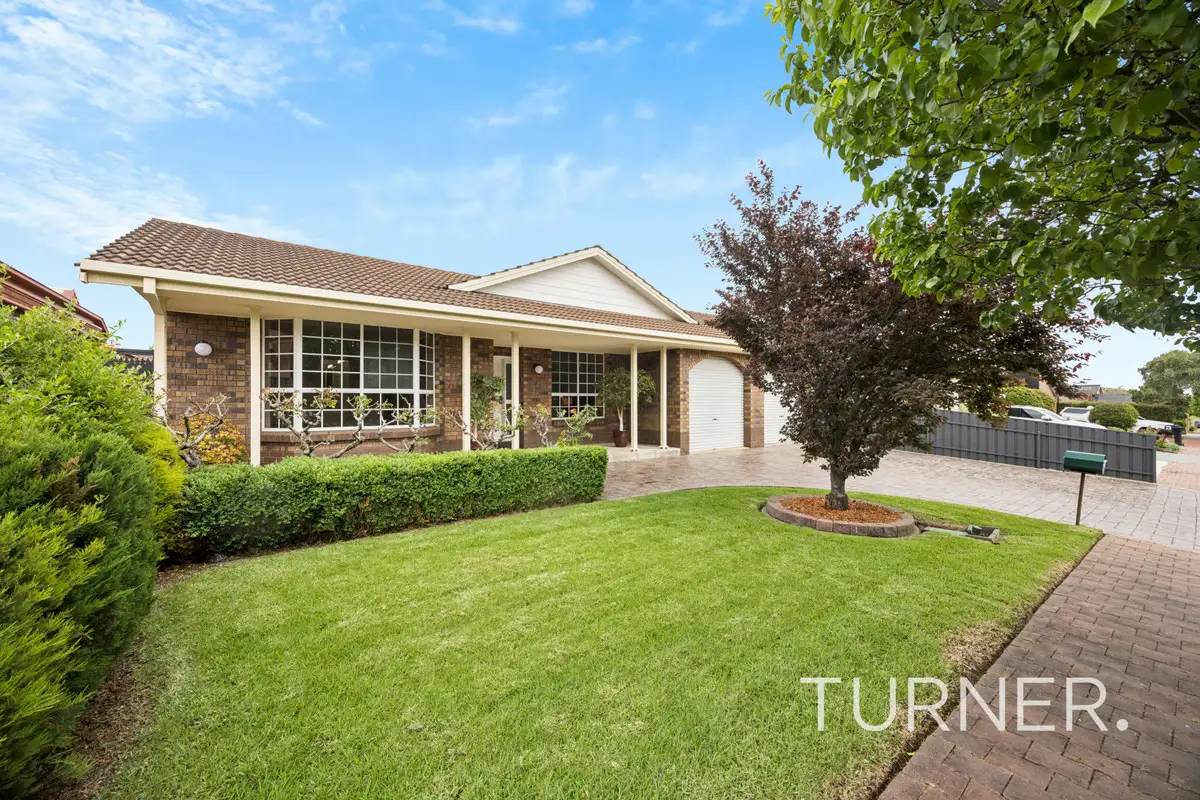


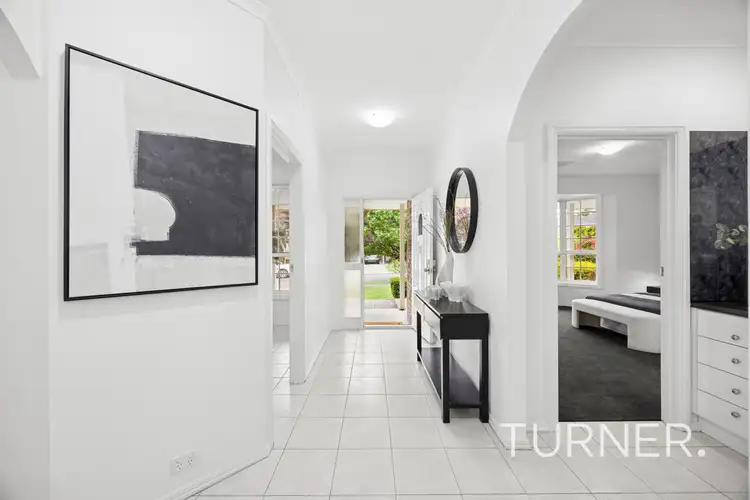
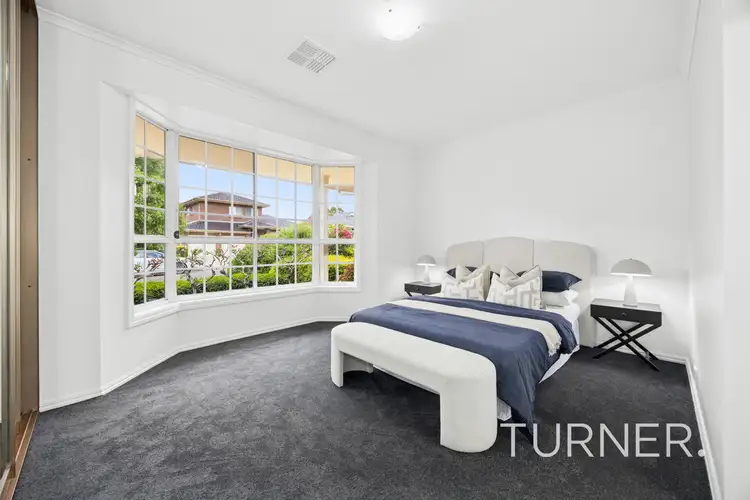
 View more
View more View more
View more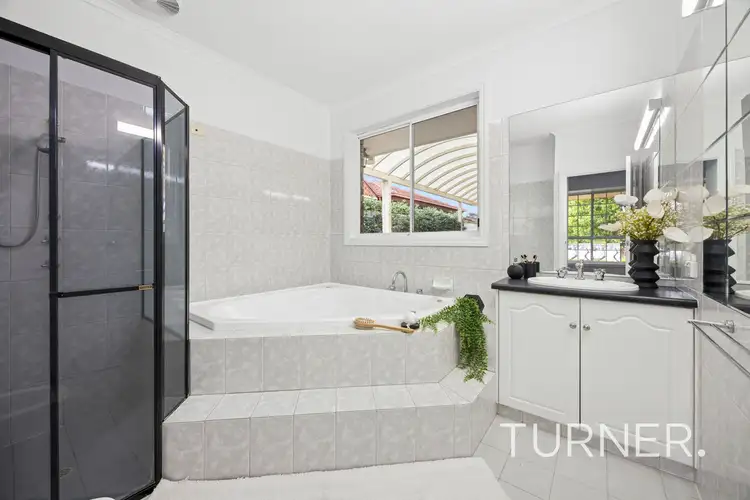 View more
View more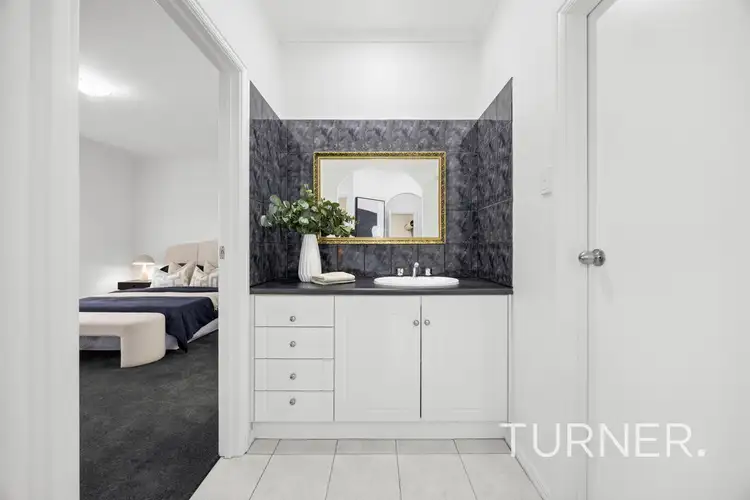 View more
View more
