$894,000
3 Bed • 1 Bath • 2 Car • 649m²
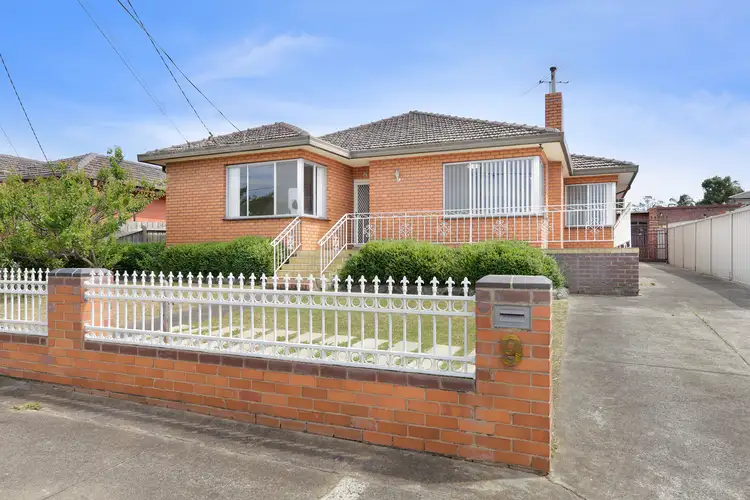
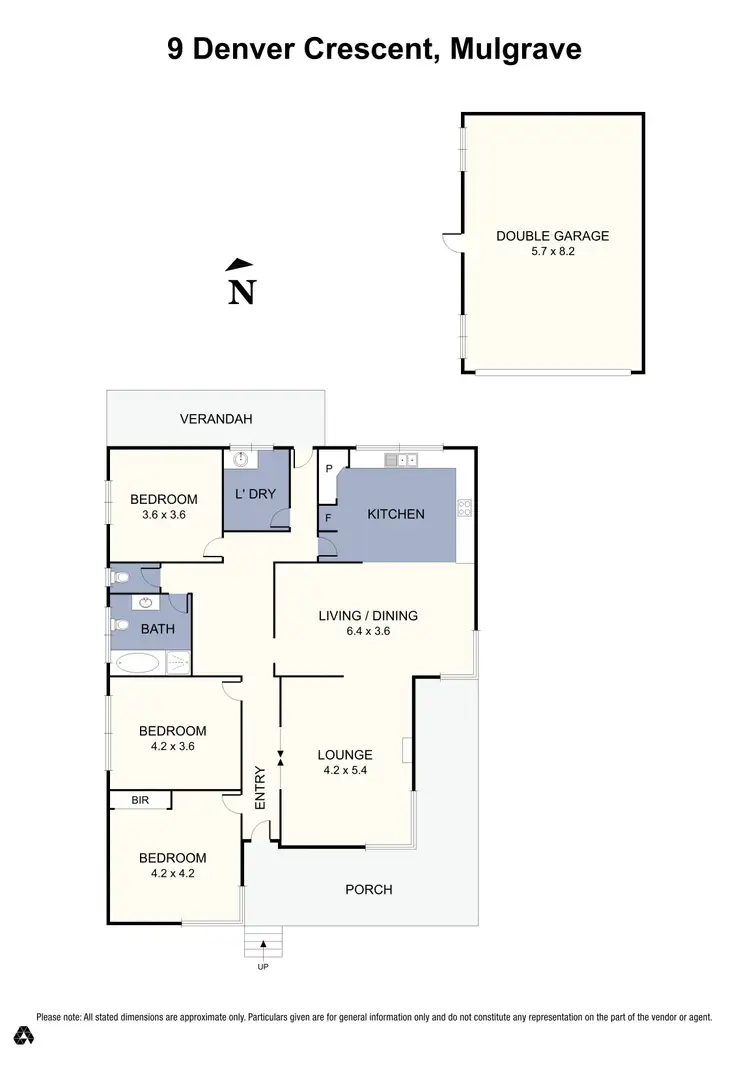
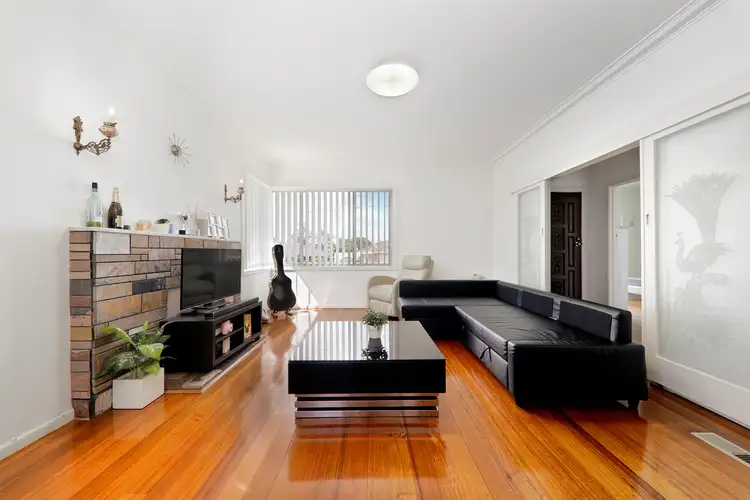
+8
Sold
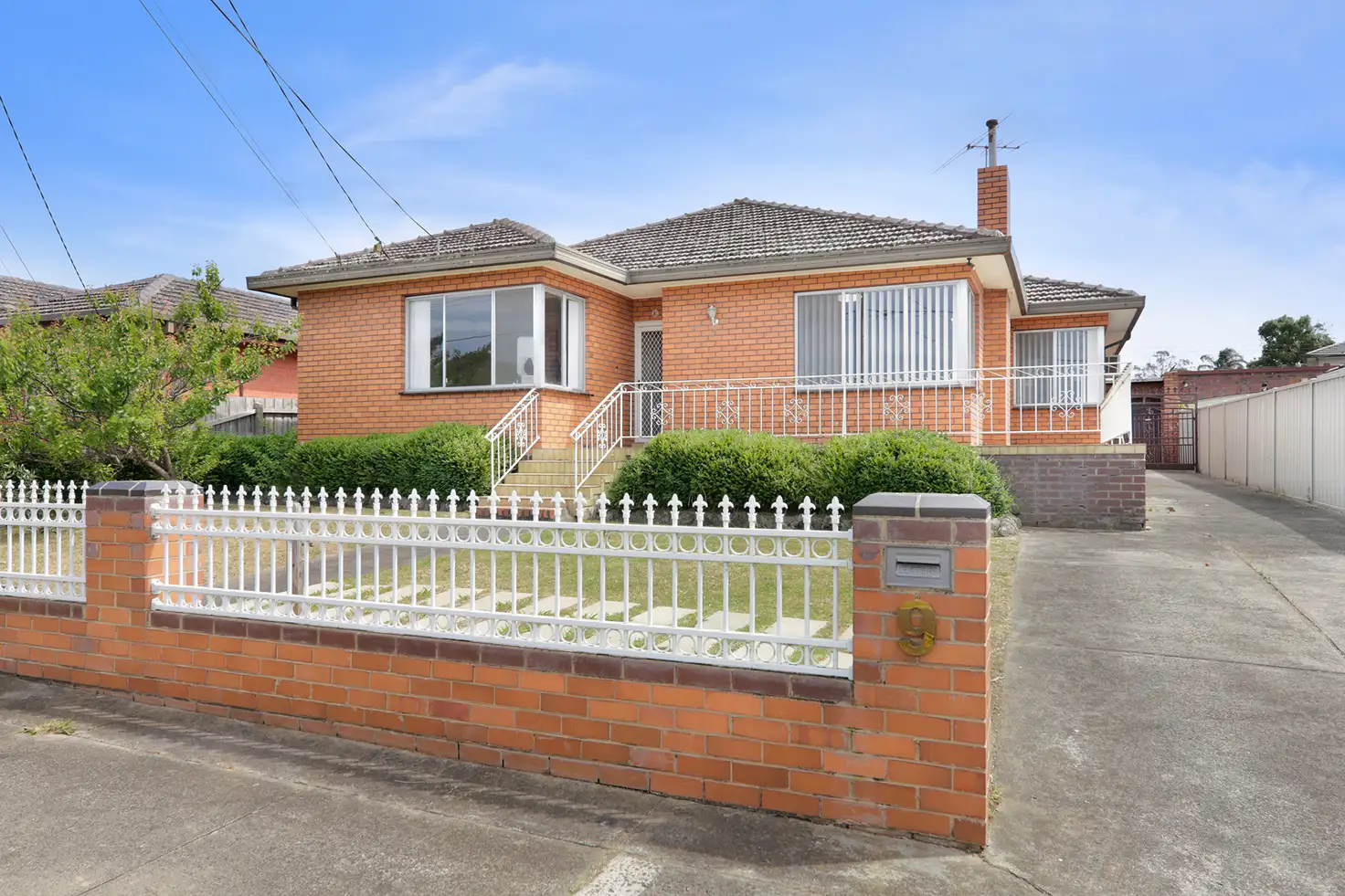


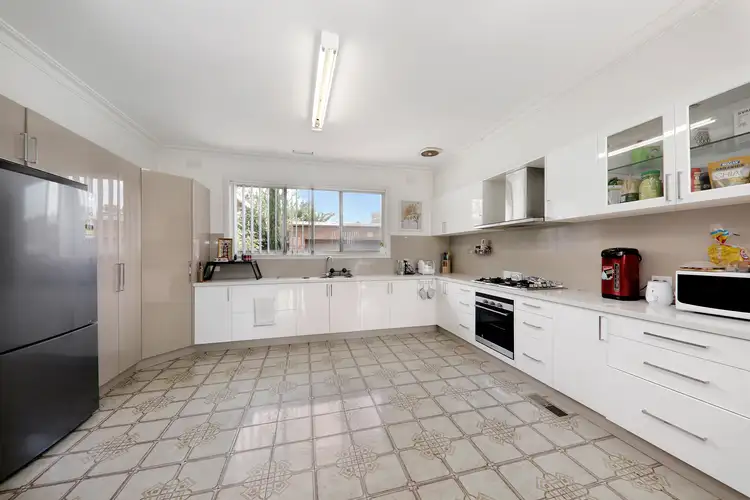
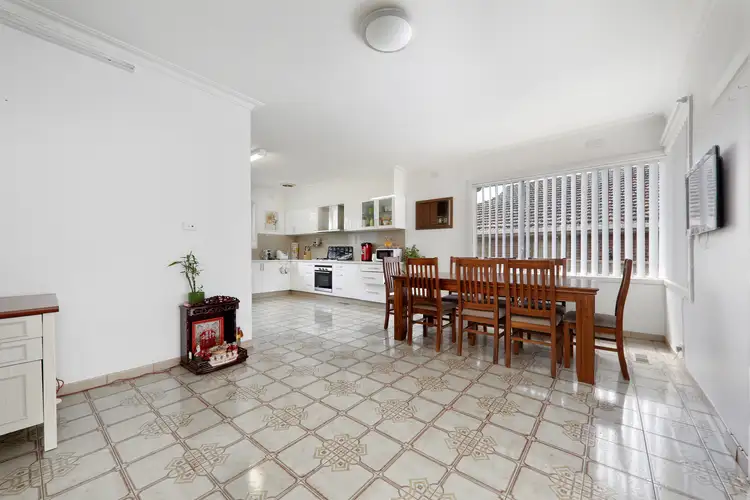
+6
Sold
9 Denver Crescent, Mulgrave VIC 3170
Copy address
$894,000
- 3Bed
- 1Bath
- 2 Car
- 649m²
House Sold on Sat 21 Dec, 2019
What's around Denver Crescent
House description
“Generous Proportions.”
Property features
Land details
Area: 649m²
Interactive media & resources
What's around Denver Crescent
 View more
View more View more
View more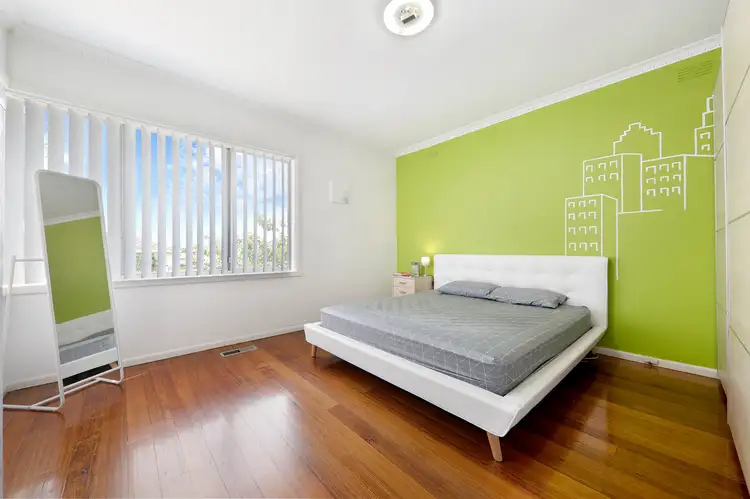 View more
View more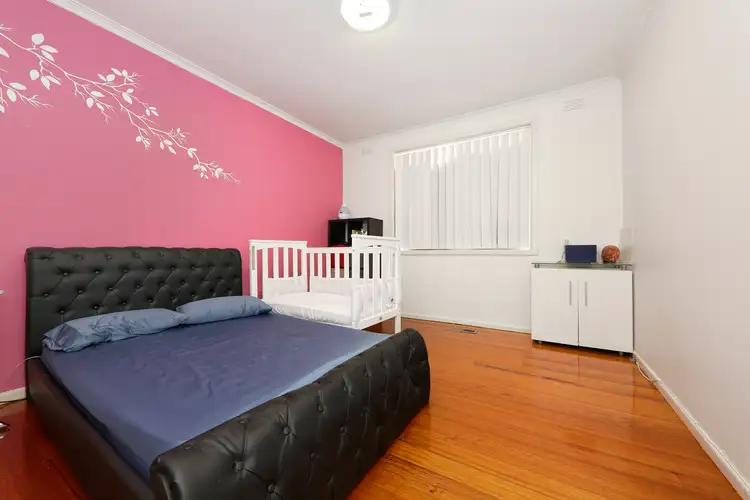 View more
View moreContact the real estate agent
Nearby schools in and around Mulgrave, VIC
Top reviews by locals of Mulgrave, VIC 3170
Discover what it's like to live in Mulgrave before you inspect or move.
Discussions in Mulgrave, VIC
Wondering what the latest hot topics are in Mulgrave, Victoria?
Similar Houses for sale in Mulgrave, VIC 3170
Properties for sale in nearby suburbs
Report Listing

