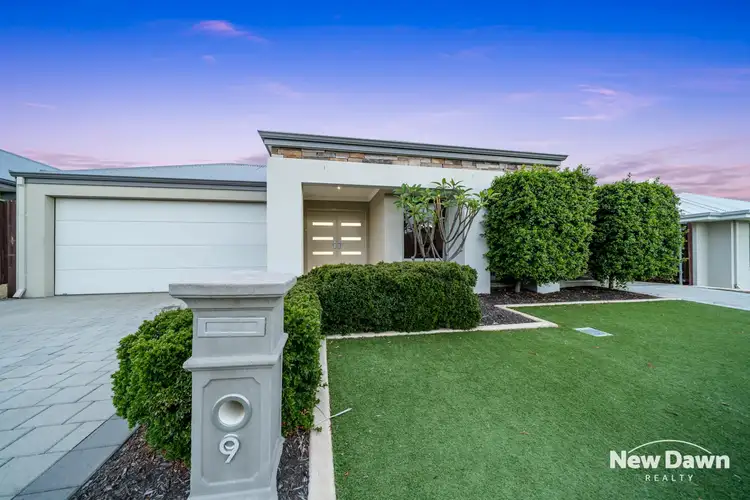Price Undisclosed
4 Bed • 2 Bath • 2 Car • 510m²



+24
Sold





+22
Sold
9 Descent Street, Ellenbrook WA 6069
Copy address
Price Undisclosed
- 4Bed
- 2Bath
- 2 Car
- 510m²
House Sold on Mon 13 Dec, 2021
What's around Descent Street
House description
“Like New & Ready For YOU!”
Other features
Water ClosetsBuilding details
Area: 230m²
Land details
Area: 510m²
Interactive media & resources
What's around Descent Street
 View more
View more View more
View more View more
View more View more
View moreContact the real estate agent

Jai Bernard
New Dawn Realty
0Not yet rated
Send an enquiry
This property has been sold
But you can still contact the agent9 Descent Street, Ellenbrook WA 6069
Nearby schools in and around Ellenbrook, WA
Top reviews by locals of Ellenbrook, WA 6069
Discover what it's like to live in Ellenbrook before you inspect or move.
Discussions in Ellenbrook, WA
Wondering what the latest hot topics are in Ellenbrook, Western Australia?
Similar Houses for sale in Ellenbrook, WA 6069
Properties for sale in nearby suburbs
Report Listing
