Quarter acre luxury, with all the design expectations of a modern family home. Multiple living spaces, design savvy bathrooms, completed with a Butler's Pantry to the kitchen. Strategically positioned on an elevated 1,100m2 allotment that is perfect to catch Townsville's coastal breezes.
Contemporary and functional kitchen space with full Butler's Pantry, minimalistic main kitchen area with generous family bench space and indulgent staying comprising of Lightly toned cabinetry paired with Rustic pendant lighting. Featuring 4 carpeted bedrooms, all with built-in wardrobes, split system air-conditioning, fans and an ensuite to the main. The separate living room adds extra room to move and would make a great theatre room. Security screens throughout with a study to the right as you walk in with an extra kids play area/study nook to the end of the house.
From the dining room is an undercover patio area overlooking that beautiful in-ground pool. Surrounding this area is a massive, fully fenced yard that makes this space a fantastic area for family BBQ's or weekend gatherings. There is a large lockable shed for storage of those bigger toys, and double side gate access to get them through. Solar installed to help with electricity costs.
Master suite, the scope is generous, the plan is opulent and the styling sophisticated. Dual walk in shower space and custom twin vanities. A continuation of the smoky toned tiling features throughout the ensuite, rainforest shower heads, . Walk in wardrobes with fabulous storage space.
Liveable Features:
• 266sqm under roof
• Scandi inspired kitchen design
• Butlers Pantry with dishwasher, dual sink and garden view window
• Generous Theatre Room with block out powder coated windows
• Activity Room from the Family wing
• Master suite
• On trend smoky toned tiles throughout
• Family inspired four-bedroom home with built in wardrobes
• Shower room to the main bathroom
• Separate Study/Home Office to the front of the home
• Large open plan living area stacker doors opening onto the patio over looking the pool
• Walk in linen cupboard with power for your cordless vacuum?
• Spilt system air conditioning throughout
• 6.64kw Solar Power System
• Internal laundry
• Plumped storm water drainage from the house
Pool
• 6.2 x 2.8m Billabong fibreglass pool * Sand filter
• Coping pavers and tiling to pool surrounds to match internal tiles
• Triple fountain splash area - water feature and perfect for toddler water play area
• Salt Chlorinator
• LED pool lights
• Electrical pool provision included with switch from inside the home to turn the pool lights on
• 12mm Glass and Flat top Pool fence with varnished timber square posts
• Custom made pool filter/pump box
Work Shed
• 7m x 9m Shed with single phase power and lighting * Expoxy surface to shed flooring
• Smooth render finish
• Grand entrance - 3000m hight ceiling to foyer area
• Portico at the front entrance
• Oversized front door 2340 mm x 1100mm - makes the door and entrance look grand!
• Internal doors upgraded from standard 2040 mm high to 2340 mm high - this makes all internal doors and cupboards 30 cm higher - changing the inside feel of the home
• Split system air conditioners throughout & ceiling fans
• Security screens upgraded to Ali view mesh to entire house including front door
• NBN - fibre to the premises
• Generous 2252mm sliding door from the dining / living area to the outdoor alfresco area
• Generous 1544mm row of windows in dining area adjoining sliding door / alfresco area to the rear of the property to maximise north easterly afternoon breeze
• Underground power throughout estate
Get to Know Jensen
Jensen is an outer suburb of Townsville, located approximately 18.5 kilometres west of Townsville CBD. Jensen is mainly a rural-residential suburb characterised by Black River on its northern border. The suburb is close to various shopping complex's that provides Northern Beaches residents access to supermarkets, a post office, fast food and large brand outlets, medical, veterinary services, some recreational businesses and service stations.
The Bruce Highway borders Jensen to the north. The final stage of the Townsville Ring Road has been completed and is now a high-speed bypass road for traffic between Jensen and Townsville General Hospital, James Cook University and Lavarack Barracks.
A police station, Community Recreation Hall, churches and private and public schools are also located in Jensen.
Inspections Welcome, call #AllisonGough 0421583168.
Interested parties should verify the accuracy and currency of the information and make their own independent inquiries as the agent cannot attest to the correctness of the information provided.

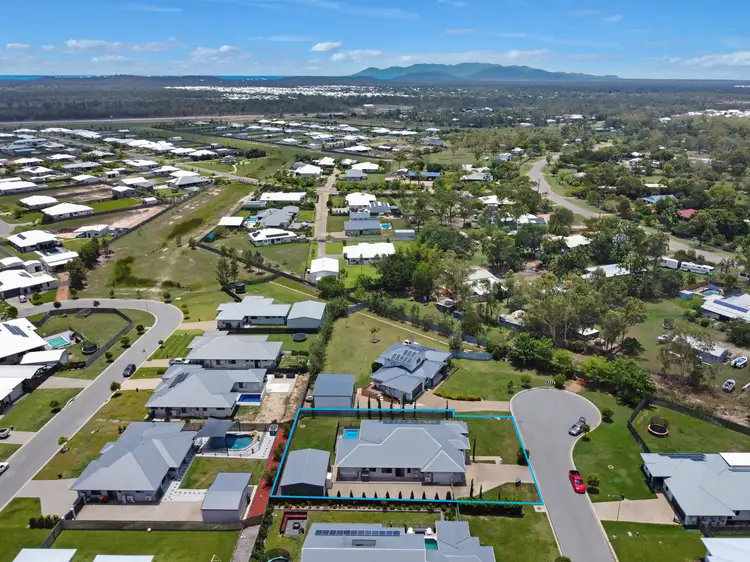
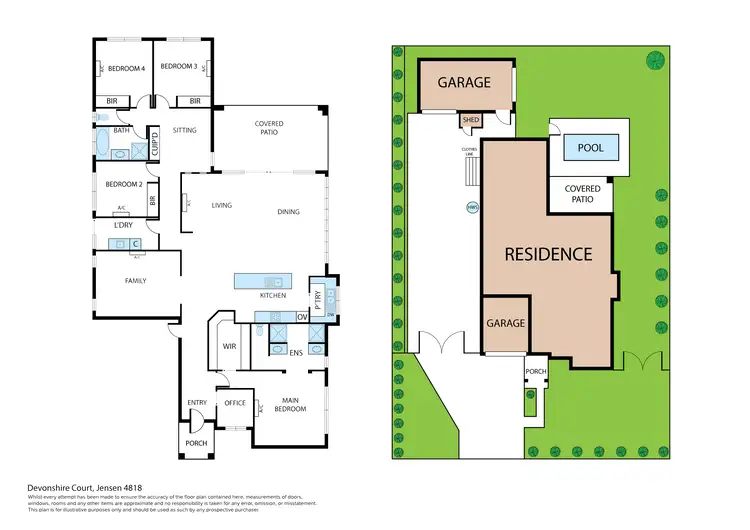
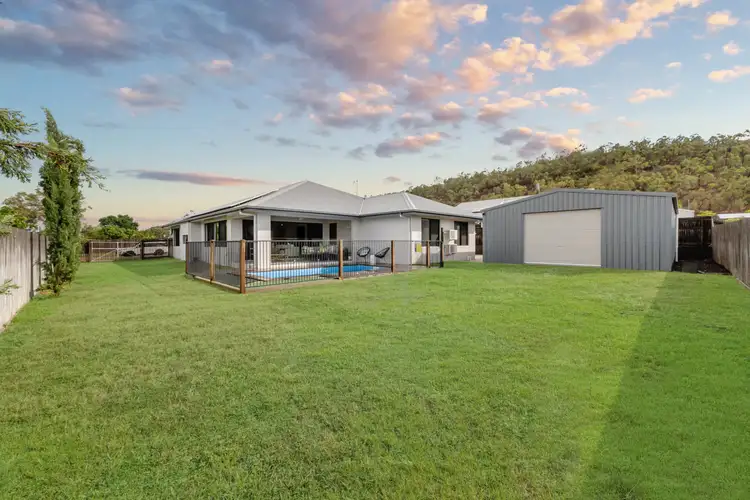
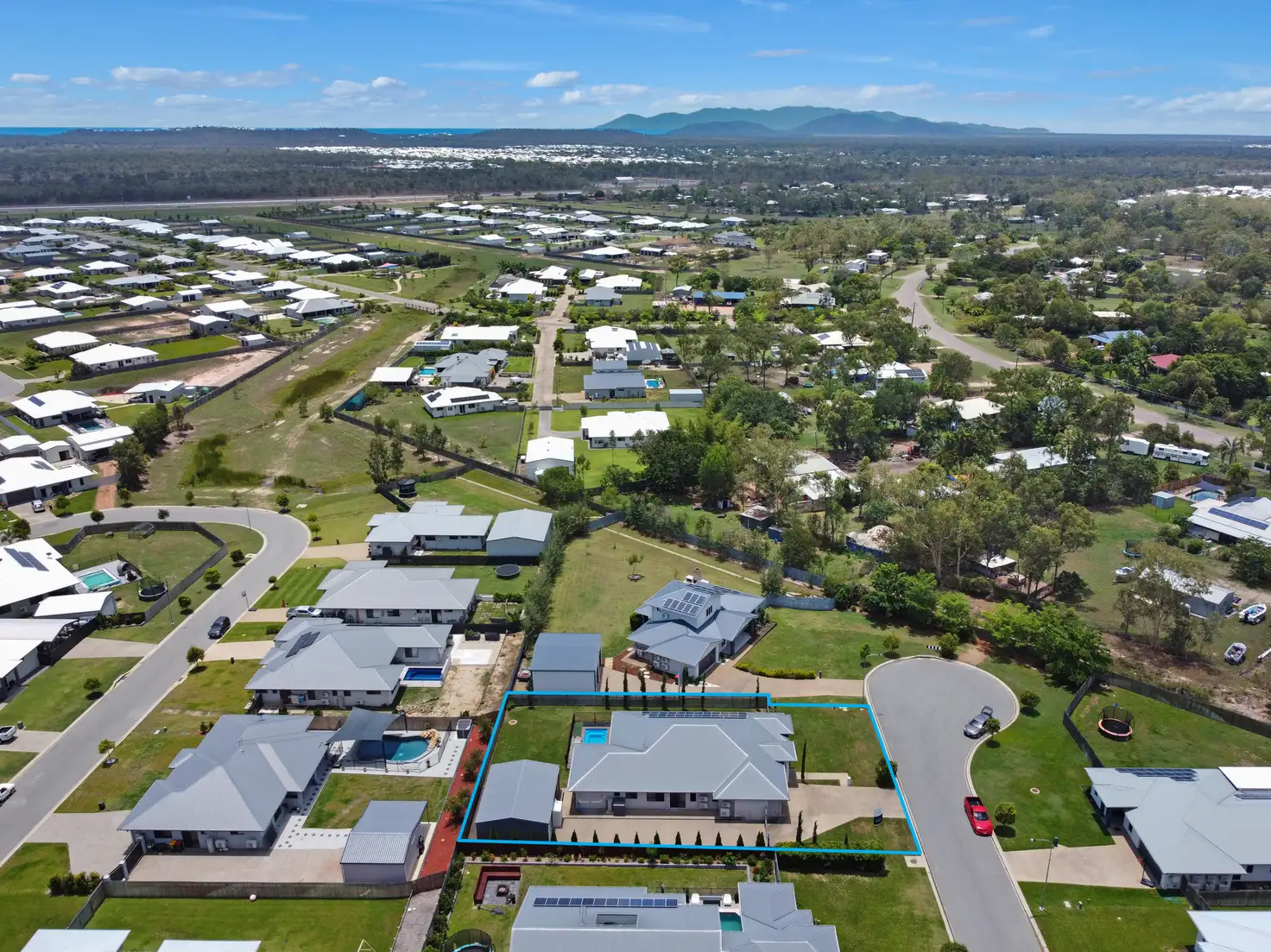


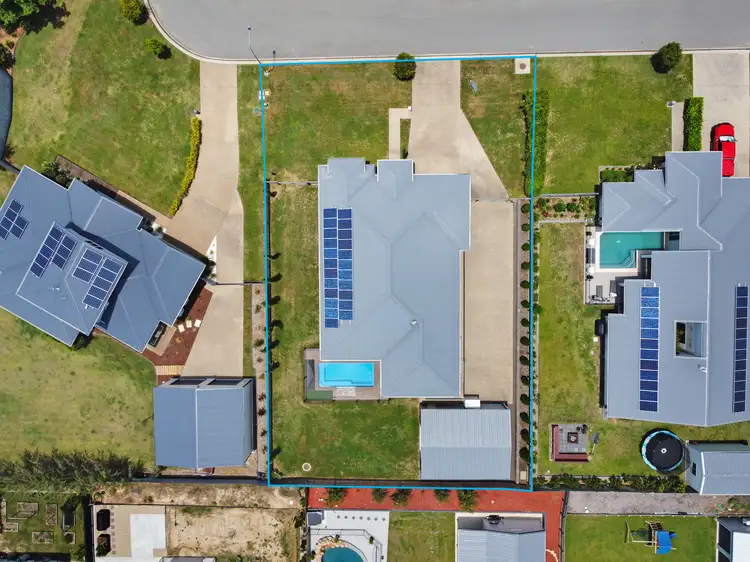
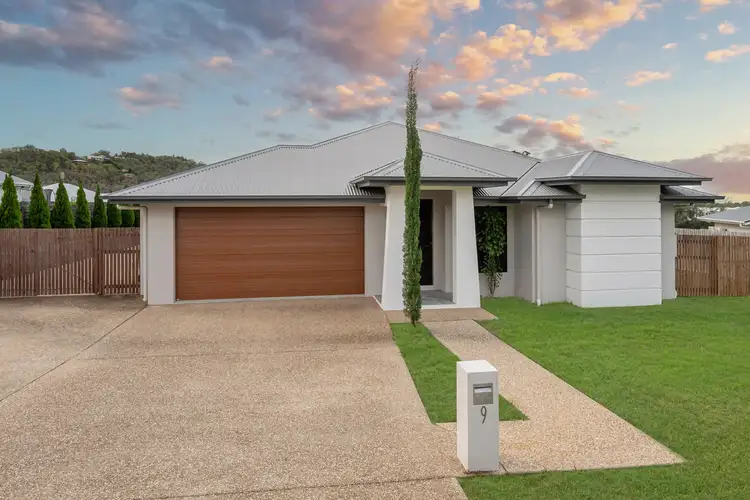
 View more
View more View more
View more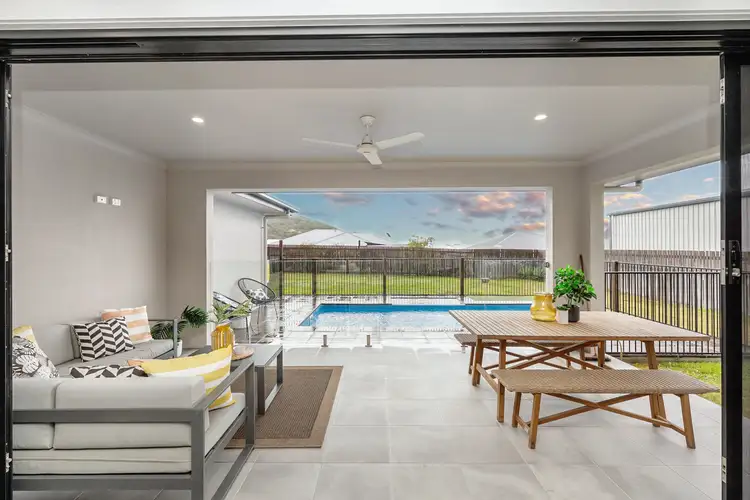 View more
View more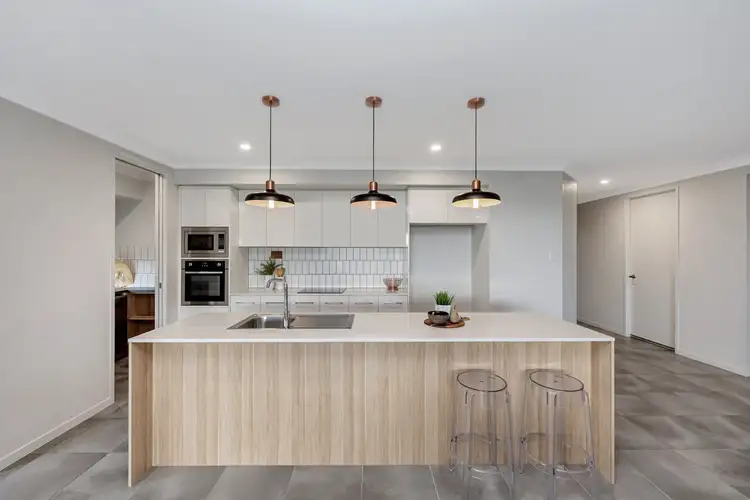 View more
View more

